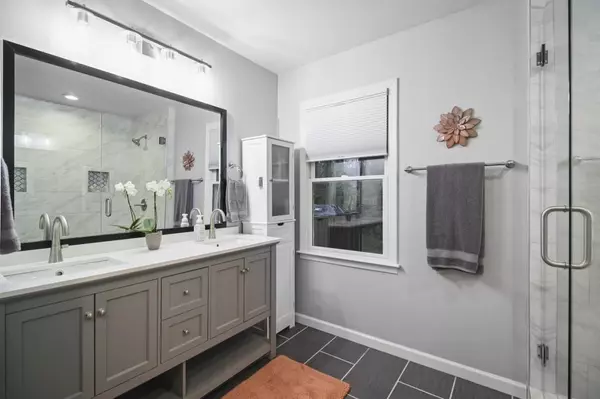$240,000
$229,900
4.4%For more information regarding the value of a property, please contact us for a free consultation.
3 Beds
2 Baths
1,085 SqFt
SOLD DATE : 12/30/2021
Key Details
Sold Price $240,000
Property Type Single Family Home
Sub Type Single Family Residence
Listing Status Sold
Purchase Type For Sale
Square Footage 1,085 sqft
Price per Sqft $221
Subdivision Harmony Heights
MLS Listing ID 6978785
Sold Date 12/30/21
Style Bungalow
Bedrooms 3
Full Baths 2
Construction Status Resale
HOA Y/N No
Year Built 1955
Annual Tax Amount $2,058
Tax Year 2020
Lot Size 0.431 Acres
Acres 0.431
Property Description
Beautifully Updated Bungalow! Perfectly positioned on a Tree-Lined Street, this home delivers a Flowing and Functional Floorplan. A bright, Open Family Room welcomes you inside. Hardwood Floors extend into a Galley Kitchen with Stainless Steel Appliances, Granite Countertops, and Subway Tile Backsplash. Rest and relax in the Spacious Owner's Suite with Walk-In Closet and Spa-Style Bathroom featuring Dual Vanity and Oversized Frameless Glass Shower. Two Additional Bedrooms share a Hall Bathroom. Entertain with ease on the Step-Out Rear Deck overlooking a Flat, Fenced Backyard - perfect for pets or play! New Sump and Gutters with Leaf Guards recently installed for easy maintenance! STEPS from Rankin Park and minutes to Cascade Springs Nature Preserve, Shops, Restaurants, Hartsfield-Jackson Airport, and Easy Intown Access.
Location
State GA
County Fulton
Area 32 - Fulton South
Lake Name None
Rooms
Bedroom Description Master on Main, Oversized Master
Other Rooms None
Basement Crawl Space
Main Level Bedrooms 3
Dining Room Open Concept
Interior
Interior Features High Ceilings 9 ft Upper, High Speed Internet, Walk-In Closet(s)
Heating Forced Air, Natural Gas
Cooling Ceiling Fan(s), Central Air
Flooring Hardwood
Fireplaces Type None
Window Features None
Appliance Dishwasher, Electric Oven, Electric Range, Microwave, Range Hood, Refrigerator
Laundry In Hall, Main Level
Exterior
Exterior Feature Private Front Entry, Private Rear Entry
Garage Driveway
Fence Back Yard, Chain Link, Fenced
Pool None
Community Features Near Schools, Near Shopping, Near Trails/Greenway, Park, Playground, Public Transportation, Restaurant, Street Lights
Utilities Available Cable Available, Electricity Available, Natural Gas Available, Phone Available, Sewer Available, Underground Utilities, Water Available
Waterfront Description None
View Other
Roof Type Composition
Street Surface Paved
Accessibility None
Handicap Access None
Porch Rear Porch
Building
Lot Description Back Yard, Front Yard, Level
Story One
Foundation None
Sewer Public Sewer
Water Public
Architectural Style Bungalow
Level or Stories One
Structure Type Brick 4 Sides
New Construction No
Construction Status Resale
Schools
Elementary Schools Hamilton E. Holmes
Middle Schools Paul D. West
High Schools Tri-Cities
Others
Senior Community no
Restrictions false
Tax ID 14 019700011159
Ownership Fee Simple
Financing no
Special Listing Condition None
Read Less Info
Want to know what your home might be worth? Contact us for a FREE valuation!

Our team is ready to help you sell your home for the highest possible price ASAP

Bought with Keller Wms Re Atl Midtown
GET MORE INFORMATION

Broker | License ID: 303073
youragentkesha@legacysouthreg.com
240 Corporate Center Dr, Ste F, Stockbridge, GA, 30281, United States






