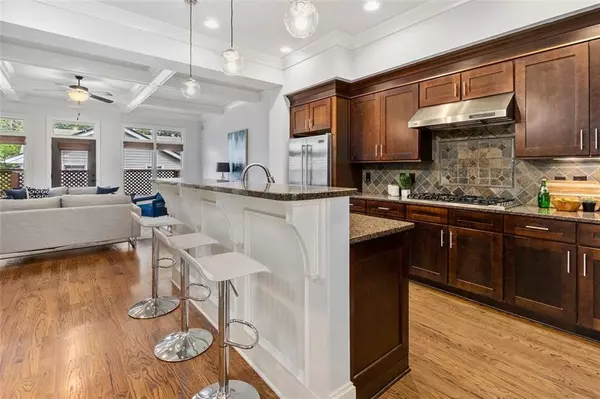$645,000
$645,000
For more information regarding the value of a property, please contact us for a free consultation.
4 Beds
3.5 Baths
3,647 SqFt
SOLD DATE : 01/04/2022
Key Details
Sold Price $645,000
Property Type Townhouse
Sub Type Townhouse
Listing Status Sold
Purchase Type For Sale
Square Footage 3,647 sqft
Price per Sqft $176
Subdivision Candler Grove
MLS Listing ID 6965156
Sold Date 01/04/22
Style Townhouse
Bedrooms 4
Full Baths 3
Half Baths 1
Construction Status Resale
HOA Fees $265
HOA Y/N Yes
Year Built 2007
Annual Tax Amount $10,938
Tax Year 2020
Lot Size 1,306 Sqft
Acres 0.03
Property Description
Luxury 4 Bedroom END Townhome located in sought-after City of Decatur. Full mature tree growth landscaped lot between townhome and Church street provides a green barrier. This quiet community is positioned in the heart of Downtown Decatur where you can walk, ride, or roll to all the city has to offer – parks, pools, tennis courts, playgrounds, restaurants, shopping, festivals and more! All you need is blocks away! This OBIE Award winning townhouse boasts high ceilings framed with elegant crown molding, solid wood doors and hardwood floors throughout, plus a Chef’s kitchen to include Viking appliances, granite breakfast bar, and a 6-burner stove all surrounded by an abundance of windows letting the natural light in. This home lives Large offering a formal dining room and an oversized great room with built-ins, gas fireplace and Deck for outdoor living. Rare townhome floor plan with 3 bedrooms upstairs and 4th bedroom on the ground level. Master retreat showcases a spa like bath, 2 vanities with generous storage cabinets, jetted tub, separate shower, and a HUGE walk-in closet! 2 additional sizable bedrooms, bath, and laundry complete the top floor. Ground level provides a full guest suite and ensuite bath or office with private patio, 2 Car Garage and mudroom area. Traffic calming plan approved by the City of Decatur for Church Street changing the street to just one lane each way and adding bike lanes! Listing agent can provide rendering. Enjoy a small-town lifestyle with award winning schools – Just miles from all things Atlanta and the Beltline! *** No rental restrictions.
Location
State GA
County Dekalb
Area 52 - Dekalb-West
Lake Name None
Rooms
Bedroom Description Oversized Master, Split Bedroom Plan
Other Rooms None
Basement Daylight, Finished Bath
Dining Room Separate Dining Room
Interior
Interior Features Bookcases, Coffered Ceiling(s), Double Vanity, Entrance Foyer, High Ceilings 10 ft Main, Tray Ceiling(s), Walk-In Closet(s)
Heating Natural Gas
Cooling Central Air
Flooring Hardwood
Fireplaces Number 1
Fireplaces Type Family Room, Gas Starter
Window Features Insulated Windows
Appliance Dishwasher, Disposal, Electric Water Heater, Gas Cooktop, Gas Range, Microwave, Range Hood, Refrigerator
Laundry In Hall, Upper Level
Exterior
Exterior Feature Private Front Entry, Other
Garage Garage
Garage Spaces 2.0
Fence None
Pool None
Community Features Homeowners Assoc, Near Marta, Near Schools, Near Shopping, Near Trails/Greenway, Sidewalks, Street Lights
Utilities Available Cable Available, Electricity Available, Natural Gas Available, Sewer Available, Water Available
View City
Roof Type Composition
Street Surface Asphalt
Accessibility None
Handicap Access None
Porch Covered, Deck, Patio
Parking Type Garage
Total Parking Spaces 2
Building
Lot Description Landscaped
Story Three Or More
Foundation Slab
Sewer Public Sewer
Water Public
Architectural Style Townhouse
Level or Stories Three Or More
Structure Type Brick 4 Sides
New Construction No
Construction Status Resale
Schools
Elementary Schools Clairemont
Middle Schools Renfroe
High Schools Decatur
Others
HOA Fee Include Insurance, Maintenance Structure, Maintenance Grounds, Reserve Fund, Trash
Senior Community no
Restrictions false
Tax ID 18 006 02 027
Ownership Fee Simple
Financing yes
Special Listing Condition None
Read Less Info
Want to know what your home might be worth? Contact us for a FREE valuation!

Our team is ready to help you sell your home for the highest possible price ASAP

Bought with Maximum One Executive Realtors
GET MORE INFORMATION

Broker | License ID: 303073
youragentkesha@legacysouthreg.com
240 Corporate Center Dr, Ste F, Stockbridge, GA, 30281, United States






