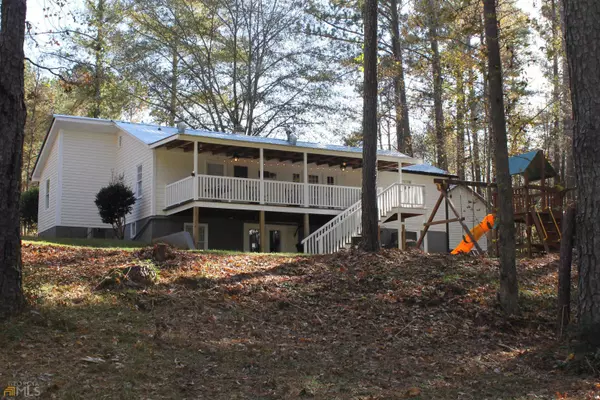Bought with Dana Sorrow • Realty East
$305,000
$299,900
1.7%For more information regarding the value of a property, please contact us for a free consultation.
4 Beds
3 Baths
2,488 SqFt
SOLD DATE : 01/10/2022
Key Details
Sold Price $305,000
Property Type Single Family Home
Sub Type Single Family Residence
Listing Status Sold
Purchase Type For Sale
Square Footage 2,488 sqft
Price per Sqft $122
Subdivision None
MLS Listing ID 20001468
Sold Date 01/10/22
Style Ranch
Bedrooms 4
Full Baths 3
Construction Status Updated/Remodeled
HOA Y/N No
Year Built 1950
Annual Tax Amount $2,248
Tax Year 2020
Lot Size 1.460 Acres
Property Description
Showings available Saturday 11/27/21 9am ... Location,Location,Location!!!, Close in on East Lake Rd @ Dead End, If Peace and Quiet is Your desire, property certainly offers peaceful gatherings with Friends & Family. Front Porch or Back Deck both are Covered and Rocking chairs to enjoy! Ranch on Basement with Separate exterior entrance for inlaw suite or Game & Media room or extra Bedrooms. Home has been updated with AWESOME Kitchen to include soft close cabinetry Quartz Counter Tops and new Tile Back slash, All S.S. Appliances will remain with sale of Home, Large movable island to gather around with Friends! Oversized Owners Suite with Huge Double with split bedroom plan, Trey, 30yr Metal Roof and 2 HVAC units replaced 2 years ago wih High Seer ratings of 18 seer and 16 Seer! Septic recently serviced and 3 Exterior storage buildings on almost 1 1/2 acre. Fence with Gates and circle Drive with recently poured slab for outdoor Gatherings! Home is serviced by Public water however it does include a well on property for irrigation if desire. Schedule Your Appointment Today to View this Amazing Property! Infant and Pet in Home so Seller Request Minimum 2 hours notice of showings. Thanks for showing
Location
State GA
County Henry
Rooms
Basement Bath Finished, Daylight, Interior Entry, Exterior Entry, Finished
Main Level Bedrooms 3
Interior
Interior Features Tray Ceiling(s), Double Vanity, Walk-In Closet(s), Whirlpool Bath, Master On Main Level, Split Bedroom Plan
Heating Electric, Central, Heat Pump
Cooling Electric, Ceiling Fan(s), Central Air, Heat Pump, Zoned, Dual
Flooring Hardwood, Tile, Carpet
Fireplaces Number 1
Fireplaces Type Basement, Masonry
Exterior
Garage Guest, Off Street
Community Features None
Utilities Available Cable Available, Electricity Available, High Speed Internet, Phone Available, Water Available
Roof Type Metal
Building
Story One and One Half
Sewer Septic Tank
Level or Stories One and One Half
Construction Status Updated/Remodeled
Schools
Elementary Schools Timber Ridge
Middle Schools Union Grove
High Schools Union Grove
Others
Acceptable Financing Cash, Conventional, FHA, VA Loan
Listing Terms Cash, Conventional, FHA, VA Loan
Financing FHA
Special Listing Condition Agent/Seller Relationship
Read Less Info
Want to know what your home might be worth? Contact us for a FREE valuation!

Our team is ready to help you sell your home for the highest possible price ASAP

© 2024 Georgia Multiple Listing Service. All Rights Reserved.
GET MORE INFORMATION

Broker | License ID: 303073
youragentkesha@legacysouthreg.com
240 Corporate Center Dr, Ste F, Stockbridge, GA, 30281, United States






