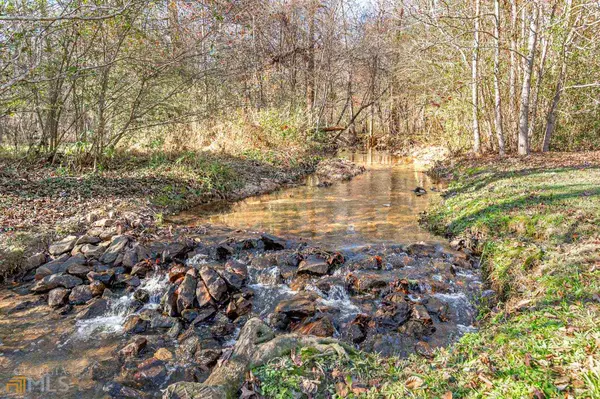Bought with Glen Ballard • BHGRE Metro Brokers
$685,000
$705,000
2.8%For more information regarding the value of a property, please contact us for a free consultation.
4 Beds
3.5 Baths
4,464 SqFt
SOLD DATE : 01/10/2022
Key Details
Sold Price $685,000
Property Type Single Family Home
Sub Type Single Family Residence
Listing Status Sold
Purchase Type For Sale
Square Footage 4,464 sqft
Price per Sqft $153
Subdivision None
MLS Listing ID 8997013
Sold Date 01/10/22
Style Brick/Frame,Cape Cod
Bedrooms 4
Full Baths 3
Half Baths 1
Construction Status Resale
HOA Y/N No
Year Built 2001
Annual Tax Amount $3,830
Tax Year 2020
Lot Size 25.000 Acres
Property Description
Gorgeous Cape Cod style home on 25 acres! Beautifully maintained, and recently updated, this home is perfect for multi-family living. You enter the main level by way of a precious rocking chair porch with incredible views! Home has formal dining room, large family room with brick wood burning fireplace, lovely sunroom and awesome country kitchen. Very private master suite is on the main level and has lots of lounging room and closet space. Master bath has jetted tub, and separate shower. Enjoy your morning coffee on the master's private balcony watching the beautiful wildlife! Two bedrooms upstairs share a nice bathroom. Downstairs on the terrace level is a FULL FINISHED APARTMENT! Full kitchen, large family room with its own fireplace, dining area, bedroom and full bathroom. Private porches and entrances make this living space perfect for your in-laws. The property is beautifully situated with a bubbling creek running through the land. The amount of wildlife you can sit and watch is astounding! Bring your 4-wheelers, golf carts, binoculars, campers, and your friends! This is like living in your own wildlife sanctuary and park!
Location
State GA
County Henry
Rooms
Basement Bath Finished, Daylight, Interior Entry, Exterior Entry, Finished, Full
Main Level Bedrooms 1
Interior
Interior Features Rear Stairs, Separate Shower, Walk-In Closet(s), In-Law Floorplan, Master On Main Level
Heating Electric, Central, Heat Pump, Zoned, Dual
Cooling Electric, Gas, Ceiling Fan(s), Central Air, Zoned, Dual
Flooring Hardwood, Tile, Carpet
Fireplaces Number 2
Fireplaces Type Basement, Family Room, Factory Built
Exterior
Exterior Feature Balcony
Garage Attached, Garage Door Opener, Detached, Garage, Parking Shed, RV/Boat Parking, Side/Rear Entrance
Garage Spaces 3.0
Community Features None
Utilities Available Electricity Available, High Speed Internet
View Seasonal View
Roof Type Composition
Building
Story Two
Sewer Septic Tank
Level or Stories Two
Structure Type Balcony
Construction Status Resale
Schools
Elementary Schools Luella
Middle Schools Luella
High Schools Luella
Others
Acceptable Financing Cash, Conventional, FHA, VA Loan, USDA Loan
Listing Terms Cash, Conventional, FHA, VA Loan, USDA Loan
Financing Cash
Read Less Info
Want to know what your home might be worth? Contact us for a FREE valuation!

Our team is ready to help you sell your home for the highest possible price ASAP

© 2024 Georgia Multiple Listing Service. All Rights Reserved.
GET MORE INFORMATION

Broker | License ID: 303073
youragentkesha@legacysouthreg.com
240 Corporate Center Dr, Ste F, Stockbridge, GA, 30281, United States






