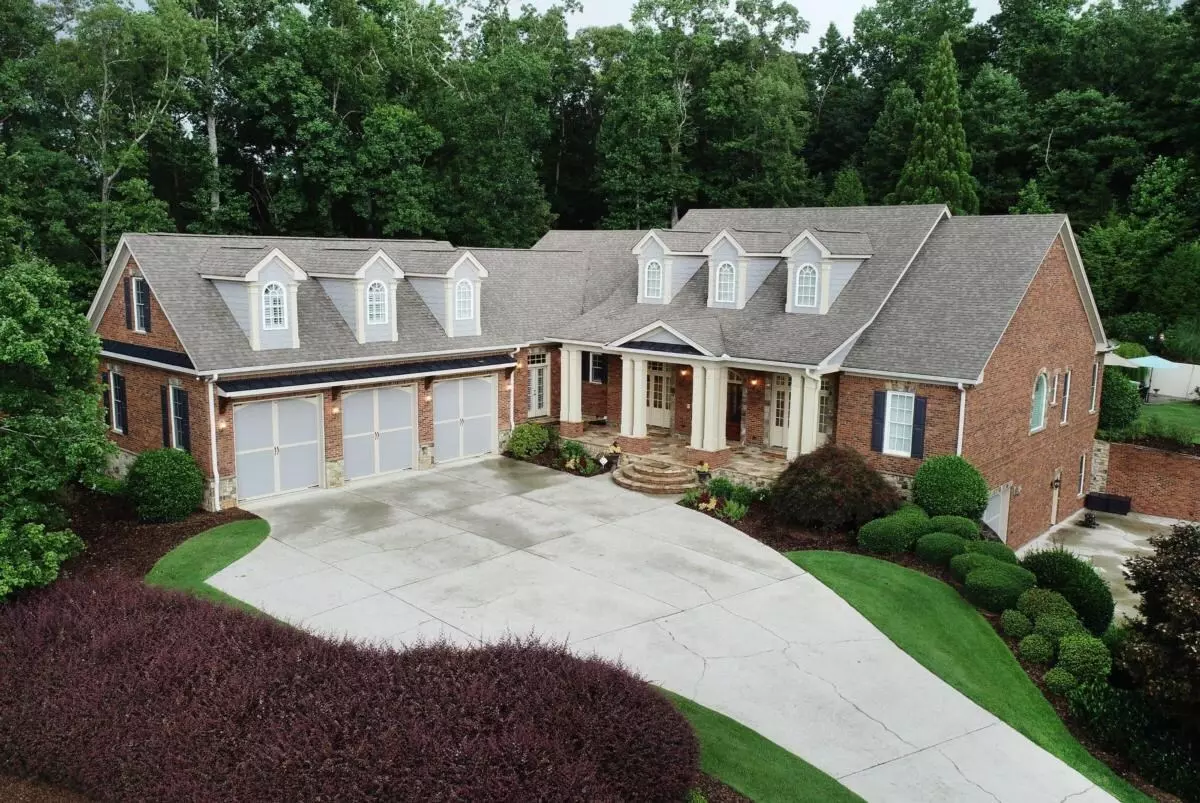Bought with Patty Medina • Century 21 Results
$1,023,050
$1,200,000
14.7%For more information regarding the value of a property, please contact us for a free consultation.
4 Beds
4.5 Baths
6,190 SqFt
SOLD DATE : 11/18/2021
Key Details
Sold Price $1,023,050
Property Type Single Family Home
Sub Type Single Family Residence
Listing Status Sold
Purchase Type For Sale
Square Footage 6,190 sqft
Price per Sqft $165
Subdivision None
MLS Listing ID 9012894
Sold Date 11/18/21
Style Brick 4 Side,Ranch
Bedrooms 4
Full Baths 4
Half Baths 1
Construction Status Resale
HOA Y/N No
Year Built 2005
Annual Tax Amount $8,462
Tax Year 2020
Lot Size 4.620 Acres
Property Description
Welcome to your private oasis. This beautiful landscaped home sits on 3.98+/- acres with many custom features. It has 4 bedrooms and 4.5 bathrooms with the bonus of having the basement fully unfinished but structured for a huge in law suite with its own private entrance. Charming office right when you walk in. Elegant flooring throughout the home.The kitchen is as magnificent as the pictures show. Two fireplaces. No HOA. This home is absolutely breathtaking from the moment you enter, You may never want to leave.The beauty isn't just inside the house, walk outside to your big pool with the relaxing water fall noise coating off the rocks Giant pool house with a bathroom and area to hang out with friends and family. Don't miss out on seeing this appealing home that could be yours. Roof is shingle.
Location
State GA
County Hall
Rooms
Basement Interior Entry, Exterior Entry
Main Level Bedrooms 3
Interior
Interior Features Central Vacuum, Bookcases, High Ceilings, Double Vanity, Walk-In Closet(s), Master On Main Level, Split Bedroom Plan
Heating Propane, Electric, Zoned, Dual
Cooling Electric, Ceiling Fan(s), Central Air
Flooring Hardwood, Tile, Carpet
Fireplaces Number 2
Fireplaces Type Family Room, Living Room, Factory Built, Gas Log
Exterior
Garage Attached, Garage Door Opener, Garage, Kitchen Level
Garage Spaces 3.0
Fence Fenced
Pool In Ground
Community Features None
Utilities Available Underground Utilities, Cable Available
Waterfront Description No Dock Rights
Roof Type Other
Building
Story Three Or More
Sewer Septic Tank
Level or Stories Three Or More
Construction Status Resale
Schools
Elementary Schools Mount Vernon
Middle Schools North Hall
High Schools North Hall
Others
Acceptable Financing Cash, Conventional
Listing Terms Cash, Conventional
Financing Cash
Read Less Info
Want to know what your home might be worth? Contact us for a FREE valuation!

Our team is ready to help you sell your home for the highest possible price ASAP

© 2024 Georgia Multiple Listing Service. All Rights Reserved.
GET MORE INFORMATION

Broker | License ID: 303073
youragentkesha@legacysouthreg.com
240 Corporate Center Dr, Ste F, Stockbridge, GA, 30281, United States






