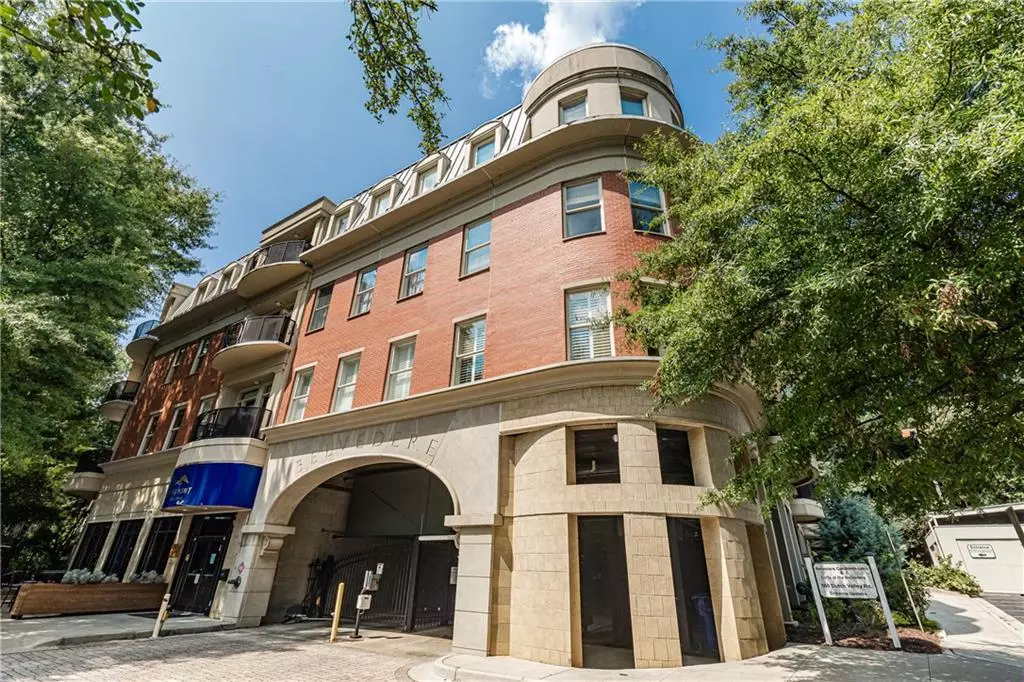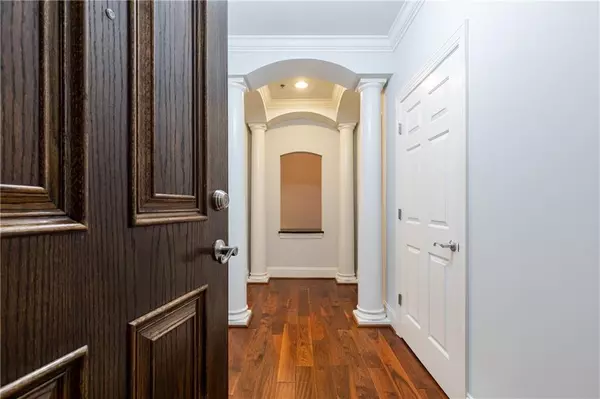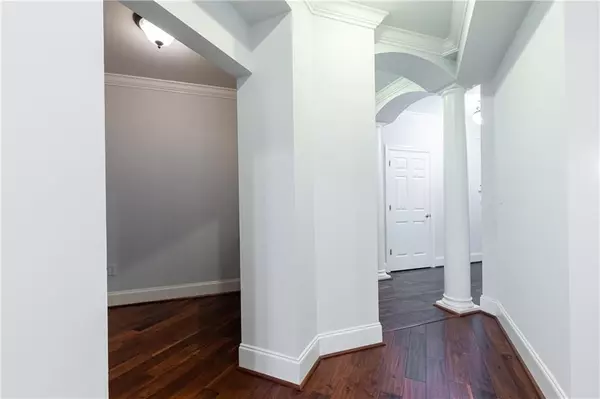$489,000
$489,000
For more information regarding the value of a property, please contact us for a free consultation.
2 Beds
2 Baths
1,763 SqFt
SOLD DATE : 11/05/2021
Key Details
Sold Price $489,000
Property Type Condo
Sub Type Condominium
Listing Status Sold
Purchase Type For Sale
Square Footage 1,763 sqft
Price per Sqft $277
Subdivision The Belvedere
MLS Listing ID 6949686
Sold Date 11/05/21
Style Traditional
Bedrooms 2
Full Baths 2
Construction Status Resale
HOA Fees $518
HOA Y/N Yes
Year Built 2001
Annual Tax Amount $4,686
Tax Year 2020
Lot Size 1,764 Sqft
Acres 0.0405
Property Description
The Belvedere is located in a quiet culdesac adjacent to The Beltline and steps to Piedmont Park. This condominium is freshly painted throughout and is in pristine, move in condition with numerous upgrades throughout. The master bedroom suite is expansive with a luxurious bath including double vanities, whirlpool tub and separate oversized shower and a walk-in closet. The family room is large with a fireplace with gas logs and opens to a terrace overlooking a private, European style courtyard and fountain. The kitchen is a cook's dream with a gas range, stone
Location
State GA
County Fulton
Area 23 - Atlanta North
Lake Name None
Rooms
Bedroom Description Master on Main, Oversized Master, Roommate Floor Plan
Other Rooms Kennel/Dog Run
Basement None
Main Level Bedrooms 2
Dining Room None
Interior
Interior Features Bookcases, Double Vanity, Elevator, Entrance Foyer, High Ceilings 9 ft Main, High Speed Internet, Tray Ceiling(s), Walk-In Closet(s)
Heating Electric, Heat Pump
Cooling Ceiling Fan(s), Central Air, Electric Air Filter
Flooring Carpet, Sustainable
Fireplaces Number 1
Fireplaces Type Factory Built, Family Room, Gas Log, Gas Starter
Window Features Insulated Windows, Plantation Shutters
Appliance Dishwasher, Disposal, Dryer, Gas Cooktop, Gas Oven, Gas Range, Microwave, Refrigerator, Self Cleaning Oven, Washer
Laundry None
Exterior
Exterior Feature Balcony, Courtyard, Private Front Entry, Private Rear Entry, Private Yard
Garage Assigned, Deeded, Drive Under Main Level, Garage, Garage Door Opener, Garage Faces Front
Garage Spaces 2.0
Fence Back Yard, Front Yard, Wrought Iron
Pool Gunite, In Ground
Community Features Dog Park, Pool
Utilities Available Cable Available, Electricity Available, Natural Gas Available, Phone Available, Sewer Available, Water Available
View Other
Roof Type Other
Street Surface Paved
Accessibility Accessible Bedroom, Accessible Doors, Accessible Elevator Installed, Accessible Entrance, Accessible Full Bath, Grip-Accessible Features, Accessible Hallway(s)
Handicap Access Accessible Bedroom, Accessible Doors, Accessible Elevator Installed, Accessible Entrance, Accessible Full Bath, Grip-Accessible Features, Accessible Hallway(s)
Porch Rear Porch
Parking Type Assigned, Deeded, Drive Under Main Level, Garage, Garage Door Opener, Garage Faces Front
Total Parking Spaces 2
Private Pool true
Building
Lot Description Cul-De-Sac, Landscaped, Level, Private, Wooded
Story One
Foundation Concrete Perimeter
Sewer Public Sewer
Water Public
Architectural Style Traditional
Level or Stories One
Structure Type Brick 4 Sides
New Construction No
Construction Status Resale
Schools
Elementary Schools Morningside-
Middle Schools David T Howard
High Schools Midtown
Others
HOA Fee Include Gas, Insurance, Maintenance Structure, Maintenance Grounds, Pest Control, Reserve Fund, Security, Swim/Tennis, Termite, Trash
Senior Community no
Restrictions true
Tax ID 17 005500060721
Ownership Condominium
Financing no
Special Listing Condition None
Read Less Info
Want to know what your home might be worth? Contact us for a FREE valuation!

Our team is ready to help you sell your home for the highest possible price ASAP

Bought with Engel & Volkers Atlanta
GET MORE INFORMATION

Broker | License ID: 303073
youragentkesha@legacysouthreg.com
240 Corporate Center Dr, Ste F, Stockbridge, GA, 30281, United States






