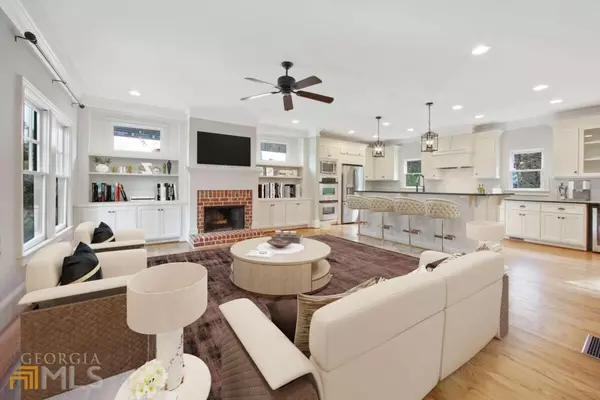Bought with Chris Rigole • Keller Williams Realty
$920,000
$935,000
1.6%For more information regarding the value of a property, please contact us for a free consultation.
4 Beds
3.5 Baths
3,600 SqFt
SOLD DATE : 01/11/2022
Key Details
Sold Price $920,000
Property Type Single Family Home
Sub Type Single Family Residence
Listing Status Sold
Purchase Type For Sale
Square Footage 3,600 sqft
Price per Sqft $255
Subdivision Wieuca Hills
MLS Listing ID 10004336
Sold Date 01/11/22
Style Brick 4 Side,Traditional
Bedrooms 4
Full Baths 3
Half Baths 1
Construction Status Resale
HOA Y/N No
Year Built 2006
Annual Tax Amount $11,713
Tax Year 2020
Lot Size 0.335 Acres
Property Description
Come, enjoy your own luxury in-town nature retreat in beautiful East Chastain Park! This stunning traditional John Willis home, custom built in 2006, boasts gleaming oak floors throughout its very open-concept floor plan. No detail was spared! Prepare gourmet meals in in your spacious chefCOs kitchen, complete with double ovens and a gas cooktop. Soak in luxury in your own spa-inspired garden jacuzzi tub surrounded by custom tileworkCaOrganize your entire wardrobe in a custom-made closet with enough built-ins to rival a department store. Receive cook-out guests on your oversized elevated deck off the kitchen with a view of a tranquil, meandering creek, or hike the nature trail that starts just two doors down! For you big city life lovers, your new address is only a short drive from Zagat top rated restaurants and the Shops at Buckhead, AtlantaCOs answer to Rodeo Drive. If you have children, you will be zoned for the very best schools that Atlanta has to offer, a short walk to Sara Smith elementary. Conveniently located only 2 blocks from the Publix plaza. Love live music? Walking distance to Chastain Amphitheater, which presents the top performers on the popular music scene. You deserve the very best that Atlanta has to offer. Your new home wraps it up in a bow! One year "ACHOSA" home warranty included with purchase of home! 1st floor fully renovated in 2020. New high efficiency HVAC system and whole house tankless water heater installed in 2020. Home was extensively renovated in 2016. Smart home features throughout. Detailed list of all improvements attached to listing.
Location
State GA
County Fulton
Rooms
Basement None
Main Level Bedrooms 1
Interior
Interior Features High Ceilings, Double Vanity, Rear Stairs, Walk-In Closet(s), Master On Main Level
Heating Natural Gas, Central
Cooling Ceiling Fan(s), Central Air
Flooring Hardwood
Fireplaces Number 1
Fireplaces Type Living Room
Exterior
Exterior Feature Balcony
Garage Garage, Parking Pad
Garage Spaces 3.0
Fence Fenced
Community Features None
Utilities Available Cable Available, Electricity Available, Natural Gas Available, Other, Phone Available, Water Available
Waterfront Description Creek
View City
Roof Type Composition
Building
Story Three Or More
Foundation Slab
Sewer Public Sewer
Level or Stories Three Or More
Structure Type Balcony
Construction Status Resale
Schools
Elementary Schools Smith Primary/Elementary
Middle Schools Sutton
High Schools North Atlanta
Others
Financing Conventional
Read Less Info
Want to know what your home might be worth? Contact us for a FREE valuation!

Our team is ready to help you sell your home for the highest possible price ASAP

© 2024 Georgia Multiple Listing Service. All Rights Reserved.
GET MORE INFORMATION

Broker | License ID: 303073
youragentkesha@legacysouthreg.com
240 Corporate Center Dr, Ste F, Stockbridge, GA, 30281, United States






