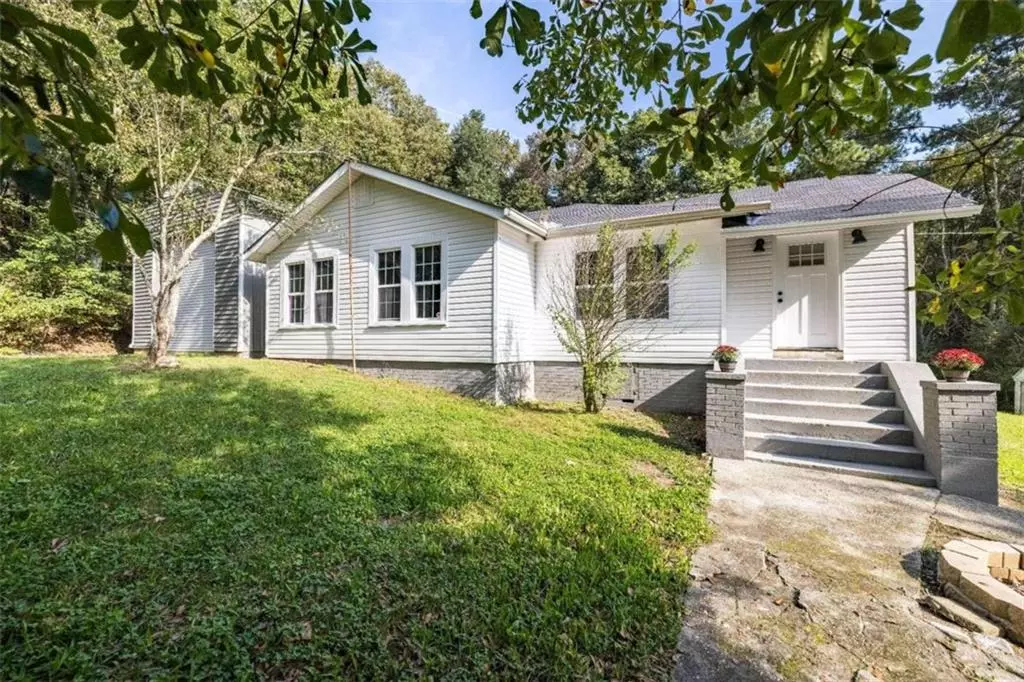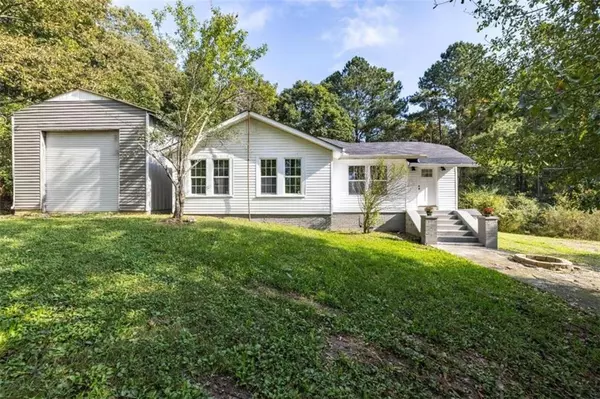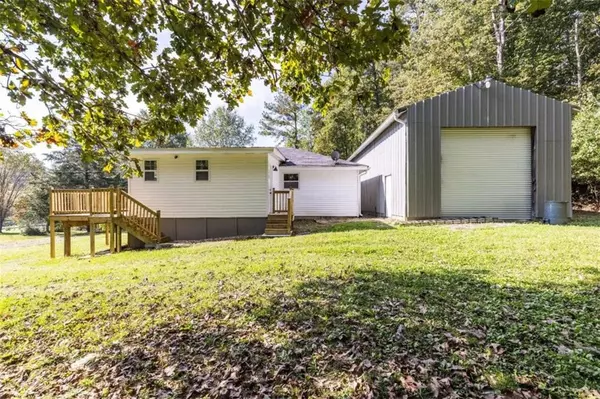$244,000
$244,900
0.4%For more information regarding the value of a property, please contact us for a free consultation.
2 Beds
2 Baths
1,458 SqFt
SOLD DATE : 01/07/2022
Key Details
Sold Price $244,000
Property Type Single Family Home
Sub Type Single Family Residence
Listing Status Sold
Purchase Type For Sale
Square Footage 1,458 sqft
Price per Sqft $167
MLS Listing ID 6958479
Sold Date 01/07/22
Style Ranch
Bedrooms 2
Full Baths 2
Construction Status Updated/Remodeled
HOA Y/N No
Year Built 1932
Annual Tax Amount $920
Tax Year 2020
Lot Size 3.670 Acres
Acres 3.67
Property Description
Recently updated home with detached shop in the back on 3.67 private acres. The home has a new roof, electrical, plumbing, kitchen, baths, fixtures, and floor covering. This was a complete remodel and is now like a brand new home. Even the floor joists are new. The home also has a new vapor barrier and termite warranty that will transfer with the property as long as buyer maintains the servicing. The home was turned into a 2 bedroom to make the master bedroom larger. An 18 x 13 addition was put on to hold the new kitchen area. Owner also added a brand new deck on the re
Location
State GA
County Floyd
Area 355 - Floyd-South Rome
Lake Name None
Rooms
Bedroom Description Master on Main, Other, Split Bedroom Plan
Other Rooms Shed(s), Workshop
Basement Crawl Space
Main Level Bedrooms 2
Dining Room Open Concept
Interior
Interior Features Entrance Foyer, Other
Heating Central, Electric, Forced Air
Cooling Central Air, Heat Pump
Flooring Ceramic Tile, Other
Fireplaces Number 1
Fireplaces Type Living Room, Wood Burning Stove
Window Features Insulated Windows, Storm Window(s)
Appliance Other
Laundry In Hall, Main Level
Exterior
Exterior Feature Other, Private Front Entry, Private Yard, Rear Stairs, Storage
Garage Driveway, Kitchen Level, Parking Pad, Storage
Fence None
Pool None
Community Features None
Utilities Available Electricity Available, Other
Waterfront Description None
View Rural
Roof Type Composition, Ridge Vents
Street Surface Asphalt
Accessibility None
Handicap Access None
Porch Deck, Front Porch
Parking Type Driveway, Kitchen Level, Parking Pad, Storage
Building
Lot Description Back Yard, Front Yard, Private, Wooded
Story One
Foundation Block
Sewer Septic Tank
Water Public
Architectural Style Ranch
Level or Stories One
Structure Type Vinyl Siding
New Construction No
Construction Status Updated/Remodeled
Schools
Elementary Schools Pepperell
Middle Schools Pepperell
High Schools Pepperell
Others
Senior Community no
Restrictions false
Tax ID H18 065
Ownership Fee Simple
Financing no
Special Listing Condition None
Read Less Info
Want to know what your home might be worth? Contact us for a FREE valuation!

Our team is ready to help you sell your home for the highest possible price ASAP

Bought with Maximum One Community Realtors
GET MORE INFORMATION

Broker | License ID: 303073
youragentkesha@legacysouthreg.com
240 Corporate Center Dr, Ste F, Stockbridge, GA, 30281, United States






