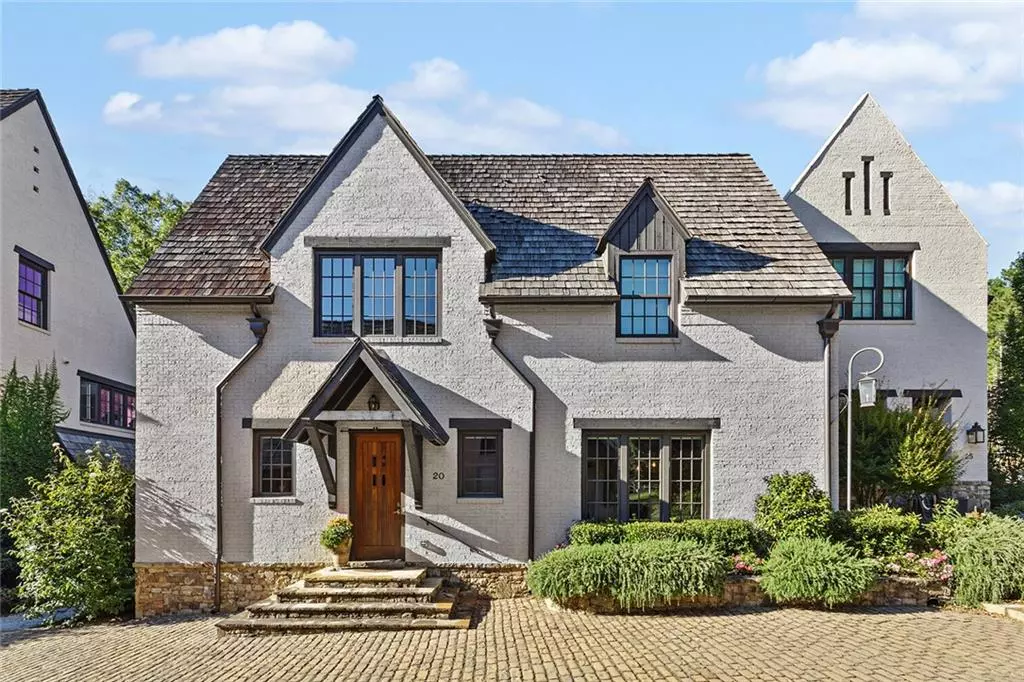$880,000
$880,000
For more information regarding the value of a property, please contact us for a free consultation.
3 Beds
2.5 Baths
2,218 SqFt
SOLD DATE : 01/06/2022
Key Details
Sold Price $880,000
Property Type Single Family Home
Sub Type Single Family Residence
Listing Status Sold
Purchase Type For Sale
Square Footage 2,218 sqft
Price per Sqft $396
Subdivision Serenbe
MLS Listing ID 6961684
Sold Date 01/06/22
Style European
Bedrooms 3
Full Baths 2
Half Baths 1
Construction Status Resale
HOA Fees $1,695
HOA Y/N Yes
Year Built 2015
Annual Tax Amount $9,502
Tax Year 2020
Lot Size 3,920 Sqft
Acres 0.09
Property Description
Serenbe Community - In the Swann Ridge section of Serenbe - European style home that fronts on Swann Wynd - cobblestone steps away from the lantern bridge; open floor plan with spacious light-filled living area invites gatherings around the fireplace while gourmet meals are being prepared in the custom-designed kitchen; kitchen has Sub-zero refrigerator, Wolf range 6 burners with griddle, Miele speed oven/microwave, Bosch dishwasher, wine cooler, instant hot/filtered water spigot; master on the main with French doors opening to the fenced courtyard with outdoor
Location
State GA
County Fulton
Area 33 - Fulton South
Lake Name None
Rooms
Bedroom Description Master on Main
Other Rooms Outdoor Kitchen
Basement None
Main Level Bedrooms 1
Dining Room Great Room, Open Concept
Interior
Interior Features Beamed Ceilings, Double Vanity, High Ceilings 9 ft Upper, High Speed Internet, Walk-In Closet(s), Other
Heating Central, Forced Air, Natural Gas, Zoned
Cooling Central Air, Heat Pump, Humidity Control, Zoned
Flooring Hardwood
Fireplaces Number 2
Fireplaces Type Gas Log, Living Room, Outside
Window Features None
Appliance Dishwasher, Disposal, Dryer, Electric Oven, Gas Range, Microwave, Range Hood, Refrigerator, Self Cleaning Oven, Tankless Water Heater, Washer
Laundry Laundry Room, Main Level
Exterior
Exterior Feature Courtyard, Garden, Gas Grill, Private Rear Entry, Private Yard
Garage Assigned
Fence Back Yard, Fenced, Wood
Pool None
Community Features Community Dock, Dog Park, Fishing, Homeowners Assoc, Lake, Near Schools, Near Shopping, Near Trails/Greenway, Playground, Restaurant, Street Lights, Tennis Court(s)
Utilities Available Cable Available, Electricity Available, Natural Gas Available, Sewer Available, Underground Utilities, Water Available
Waterfront Description None
View Rural
Roof Type Wood
Street Surface Asphalt
Accessibility Accessible Full Bath, Accessible Hallway(s)
Handicap Access Accessible Full Bath, Accessible Hallway(s)
Porch Covered, Rear Porch
Parking Type Assigned
Total Parking Spaces 2
Building
Lot Description Landscaped, Level, Private
Story Two
Foundation Slab
Sewer Other
Water Public
Architectural Style European
Level or Stories Two
Structure Type Brick 3 Sides, Cedar
New Construction No
Construction Status Resale
Schools
Elementary Schools Palmetto
Middle Schools Bear Creek - Fulton
High Schools Creekside
Others
HOA Fee Include Maintenance Grounds, Reserve Fund
Senior Community no
Restrictions false
Tax ID 08 140000463551
Financing no
Special Listing Condition None
Read Less Info
Want to know what your home might be worth? Contact us for a FREE valuation!

Our team is ready to help you sell your home for the highest possible price ASAP

Bought with Atlanta Fine Homes Sotheby's International
GET MORE INFORMATION

Broker | License ID: 303073
youragentkesha@legacysouthreg.com
240 Corporate Center Dr, Ste F, Stockbridge, GA, 30281, United States






