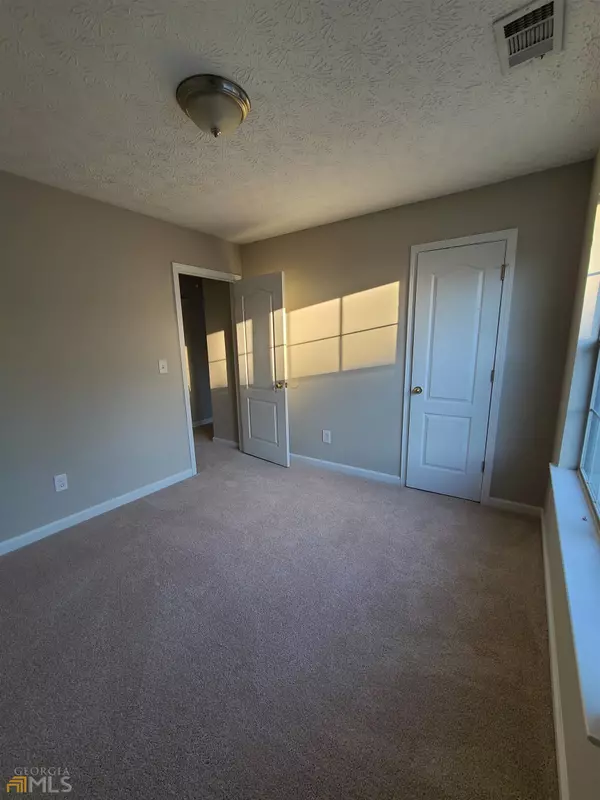Bought with Alexis Betancourt • Sovereign Real Estate Group
$283,500
$275,000
3.1%For more information regarding the value of a property, please contact us for a free consultation.
4 Beds
3 Baths
1,696 SqFt
SOLD DATE : 01/10/2022
Key Details
Sold Price $283,500
Property Type Single Family Home
Sub Type Single Family Residence
Listing Status Sold
Purchase Type For Sale
Square Footage 1,696 sqft
Price per Sqft $167
Subdivision Ivy Place At Hawthorne
MLS Listing ID 20005907
Sold Date 01/10/22
Style Craftsman
Bedrooms 4
Full Baths 3
Construction Status Resale
HOA Y/N No
Year Built 1999
Annual Tax Amount $2,214
Tax Year 2020
Lot Size 0.490 Acres
Property Description
This 4 bedroom/3 Full baths hidden gem is located on the backside of Jonesboro. This gorgeous split-level home features, a basement complete with a bed & bath and a privacy door to accompany it. Upon entering the foyer you'll notice the breath taking newly installed vinyl planked flooring, that compliments the carpet and freshly painted interior walls. The slated fireplace welcomes you into this place of comfort, and the kitchen makes it feel more like home. Don't forget the Loft and family room, they both over look into the foyer. Down the hall you'll find the two additional rooms that the sunrise and set on daily, and a full bath to pair them with. The BEST by fair is the Master bedroom which houses the walk in closet, tray ceiling, tile soaking tub, and separate shower. This room over looks the back yard. This one of a kind gem is only 10 mins from Fayetteville, it won't last long!
Location
State GA
County Clayton
Rooms
Basement Bath Finished, Finished, Full
Interior
Interior Features Tray Ceiling(s), Soaking Tub, Separate Shower, Tile Bath, Walk-In Closet(s), Split Foyer
Heating Central
Cooling Central Air
Flooring Carpet, Vinyl
Fireplaces Number 1
Fireplaces Type Family Room
Exterior
Garage Garage Door Opener, Garage, Storage
Garage Spaces 4.0
Community Features None
Utilities Available Underground Utilities, Cable Available, Electricity Available, High Speed Internet, Phone Available, Sewer Available, Water Available
Roof Type Composition
Building
Story Multi/Split
Foundation Slab
Sewer Public Sewer
Level or Stories Multi/Split
Construction Status Resale
Schools
Elementary Schools Hawthorne
Middle Schools Mundys Mill
High Schools Lovejoy
Others
Acceptable Financing Cash, Conventional, FHA, VA Loan
Listing Terms Cash, Conventional, FHA, VA Loan
Financing Cash
Special Listing Condition No Disclosure
Read Less Info
Want to know what your home might be worth? Contact us for a FREE valuation!

Our team is ready to help you sell your home for the highest possible price ASAP

© 2024 Georgia Multiple Listing Service. All Rights Reserved.
GET MORE INFORMATION

Broker | License ID: 303073
youragentkesha@legacysouthreg.com
240 Corporate Center Dr, Ste F, Stockbridge, GA, 30281, United States






