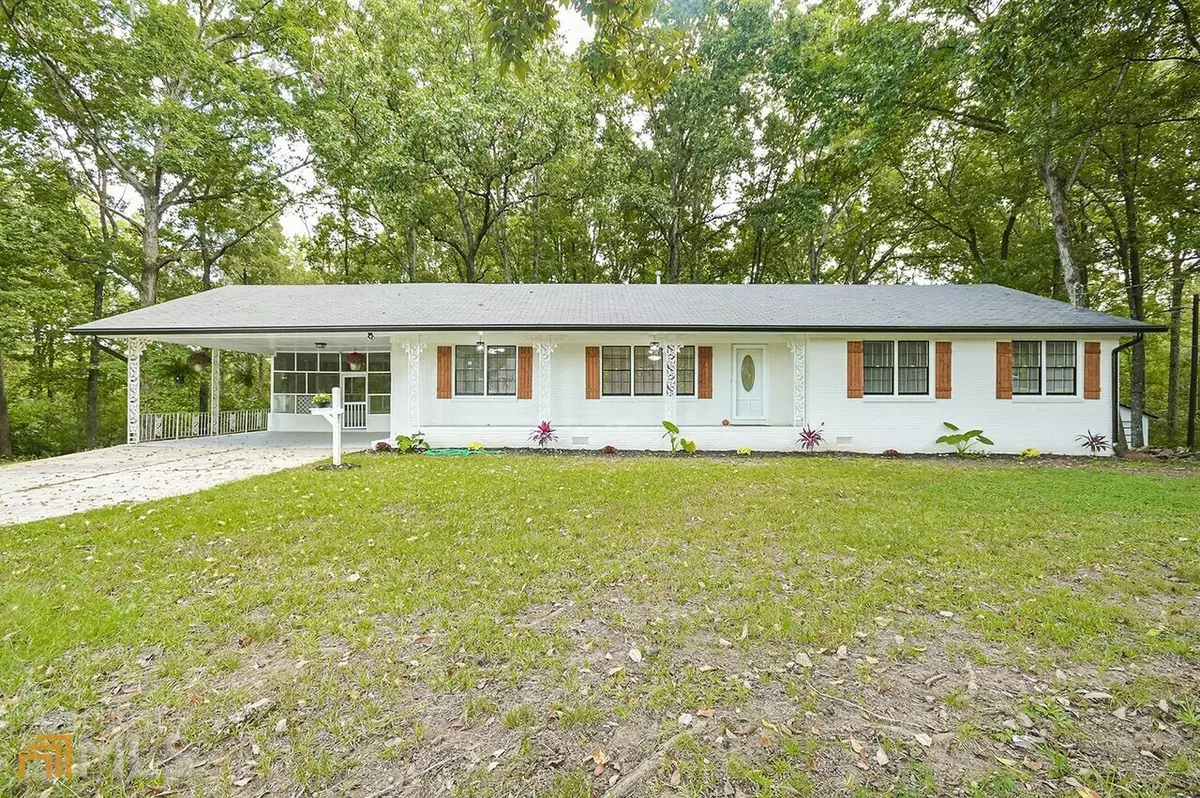Bought with Boston Henderson • Keller Williams Rlty First Atl
$320,000
$350,000
8.6%For more information regarding the value of a property, please contact us for a free consultation.
4 Beds
3 Baths
2,500 SqFt
SOLD DATE : 12/03/2021
Key Details
Sold Price $320,000
Property Type Single Family Home
Sub Type Single Family Residence
Listing Status Sold
Purchase Type For Sale
Square Footage 2,500 sqft
Price per Sqft $128
Subdivision None
MLS Listing ID 9066152
Sold Date 12/03/21
Style Brick 4 Side,Ranch
Bedrooms 4
Full Baths 3
Construction Status Resale
HOA Y/N No
Year Built 1962
Annual Tax Amount $2,022
Tax Year 2020
Lot Size 2.000 Acres
Property Description
One-of-a-kind 4-sided brick renovated ranch and finished basement/in-law suite on two acres bordering Decatur and Ellenwood! Amazing curb appeal with new exterior paint, landscaping, and solid metal gutter covers.The basement includes a full bath and kitchenette with a separate entrance that can be rented separately. There is an outbuilding workshop that has a power connection and if one desires the lot can be subdivided to sell and build another property, endless opportunities! Solid hardwood floors throughout the house even the bedrooms. Luxury high-end LED light fixtures, LED recess lighting in the living area, and new paint throughout bring a fresh and airy look to the open concept layout. Enjoy your BRAND NEW kitchen with the new tile floors, cabinets, backsplash, and Stainless Steele appliances. All bathrooms are fully updated with new tile floors.
Location
State GA
County Dekalb
Rooms
Basement Bath Finished, Daylight, Exterior Entry, Finished, Full, None
Main Level Bedrooms 3
Interior
Interior Features Bookcases, In-Law Floorplan, Master On Main Level
Heating Natural Gas, Forced Air
Cooling Electric, Ceiling Fan(s), Central Air
Flooring Hardwood
Fireplaces Type Living Room, Wood Burning Stove
Exterior
Garage Carport, Kitchen Level
Community Features None
Utilities Available Underground Utilities, Cable Available, Sewer Connected
Roof Type Composition
Building
Story Two
Foundation Slab
Sewer Public Sewer
Level or Stories Two
Construction Status Resale
Schools
Elementary Schools Cedar Grove
Middle Schools Cedar Grove
High Schools Cedar Grove
Others
Acceptable Financing Cash, Conventional, FHA, VA Loan
Listing Terms Cash, Conventional, FHA, VA Loan
Financing VA
Special Listing Condition Investor Owned
Read Less Info
Want to know what your home might be worth? Contact us for a FREE valuation!

Our team is ready to help you sell your home for the highest possible price ASAP

© 2024 Georgia Multiple Listing Service. All Rights Reserved.
GET MORE INFORMATION

Broker | License ID: 303073
youragentkesha@legacysouthreg.com
240 Corporate Center Dr, Ste F, Stockbridge, GA, 30281, United States






