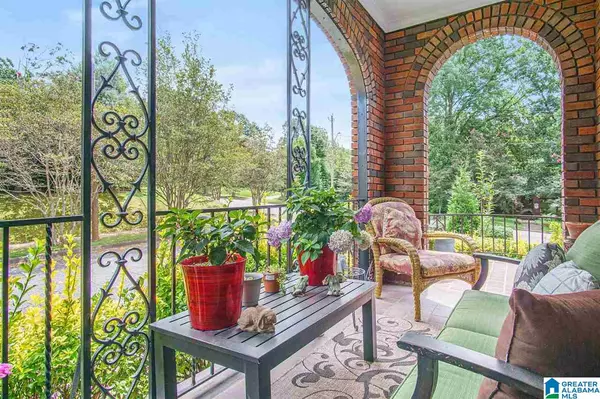$390,000
$396,900
1.7%For more information regarding the value of a property, please contact us for a free consultation.
3 Beds
1 Bath
1,714 SqFt
SOLD DATE : 01/18/2022
Key Details
Sold Price $390,000
Property Type Single Family Home
Sub Type Single Family
Listing Status Sold
Purchase Type For Sale
Square Footage 1,714 sqft
Price per Sqft $227
Subdivision Ridgeway
MLS Listing ID 1304925
Sold Date 01/18/22
Bedrooms 3
Full Baths 1
Year Built 1930
Lot Size 6,534 Sqft
Property Description
Charming 3-bedroom all brick Tudor home with incredible curb appeal. This home showcases its timeless classics with beautiful hardwoods, gorgeous moldings, intricate archways, stucco walls and stained doors/trim thru out. Main level features sunken living room, separate dining room, kitchen with breakfast room and plenty of windows that allow lots of natural light. Full bath features walk in ceramic tile shower and seperate tub. The front porch is so relaxing and inviting and you have the options of open or cover areas. Seller had basement encapsulated and features laundry and workout space. Open porch overlooks landscaped, fenced backyard. Adjacent to the house is a detached over-sized one car garage (great for additional storage) and a covered carport. Major renovations throughout the house in 2018. This much sought-after neighborhood features sidewalks and streetlights and is conveniently to downtown, shopping, local parks and great eateries.
Location
State AL
County Jefferson
Area Avondale, Crestwood, Highland Pk, Forest Pk
Rooms
Kitchen Eating Area
Interior
Interior Features Textured Walls
Heating Gas Heat
Cooling Central (COOL)
Flooring Hardwood, Tile Floor
Laundry Washer Hookup
Exterior
Exterior Feature Fenced Yard
Garage Detached, Driveway Parking
Garage Spaces 1.0
Waterfront No
Building
Lot Description Corner Lot
Foundation Basement
Sewer Connected
Water Public Water
Level or Stories 1-Story
Schools
Elementary Schools Avondale
Middle Schools Putnam, W E
High Schools Woodlawn
Others
Financing Cash,Conventional
Read Less Info
Want to know what your home might be worth? Contact us for a FREE valuation!

Our team is ready to help you sell your home for the highest possible price ASAP
Bought with Tinsley Realty Company
GET MORE INFORMATION

Broker | License ID: 303073
youragentkesha@legacysouthreg.com
240 Corporate Center Dr, Ste F, Stockbridge, GA, 30281, United States






