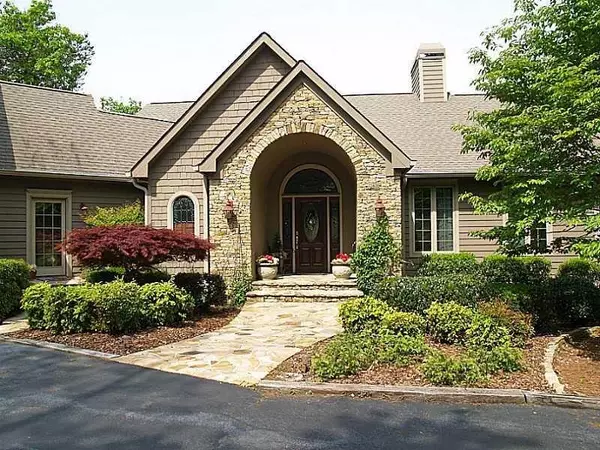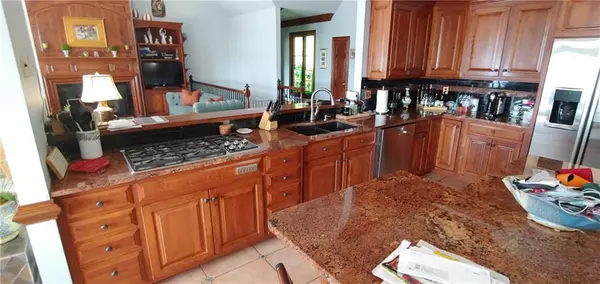$863,300
$899,900
4.1%For more information regarding the value of a property, please contact us for a free consultation.
4 Beds
4.5 Baths
5,121 SqFt
SOLD DATE : 01/12/2022
Key Details
Sold Price $863,300
Property Type Single Family Home
Sub Type Single Family Residence
Listing Status Sold
Purchase Type For Sale
Square Footage 5,121 sqft
Price per Sqft $168
Subdivision Big Canoe
MLS Listing ID 6967233
Sold Date 01/12/22
Style Craftsman, Traditional
Bedrooms 4
Full Baths 4
Half Baths 1
Construction Status Resale
HOA Y/N Yes
Year Built 1995
Annual Tax Amount $4,248
Tax Year 2020
Lot Size 1.326 Acres
Acres 1.3265
Property Description
Amazing Long Range, mountain and full Lake Petit VIEWS! Your dream home in Big Canoe is here! Rare Flat circle driveway with 3 car garage and maybe the #1 views in all of Big Canoe! Large outdoor living areas on both levels and a four season room! Master on main level, private upstairs mini suite with living room/mini kitchen and full bath! Terrace level has built in bar for entertaining. Relax besides not one but THREE fireplaces including the master bedroom! See documents- improvements not limited to newer hardi plank siding, newer roof, pella doors and windows! Professional Phots coming soon.
Location
State GA
County Dawson
Lake Name None
Rooms
Bedroom Description Master on Main, Other
Other Rooms None
Basement Exterior Entry, Finished, Finished Bath, Interior Entry
Main Level Bedrooms 1
Dining Room Open Concept
Interior
Interior Features Bookcases, Cathedral Ceiling(s), Double Vanity
Heating Electric
Cooling Central Air
Flooring Carpet, Hardwood
Fireplaces Number 3
Fireplaces Type Gas Log, Living Room, Master Bedroom, Other Room
Window Features Insulated Windows
Appliance Dishwasher, Disposal, Gas Cooktop, Gas Range, Microwave
Laundry Main Level
Exterior
Exterior Feature Balcony, Rain Gutters
Garage Garage, Level Driveway
Garage Spaces 3.0
Fence None
Pool None
Community Features Clubhouse, Dog Park, Fishing, Fitness Center, Gated, Golf, Lake, Pickleball, Pool, Restaurant, Tennis Court(s)
Utilities Available Electricity Available, Phone Available, Underground Utilities, Water Available
View Lake, Mountain(s)
Roof Type Composition
Street Surface Asphalt
Accessibility None
Handicap Access None
Porch Deck, Enclosed, Rear Porch, Screened
Parking Type Garage, Level Driveway
Total Parking Spaces 3
Building
Lot Description Mountain Frontage
Story Two
Foundation Concrete Perimeter
Sewer Septic Tank
Water Private
Architectural Style Craftsman, Traditional
Level or Stories Two
Structure Type Cement Siding
New Construction No
Construction Status Resale
Schools
Elementary Schools Dawson - Other
Middle Schools Dawson - Other
High Schools Dawson - Other
Others
Senior Community no
Restrictions false
Tax ID 024B 069
Special Listing Condition None
Read Less Info
Want to know what your home might be worth? Contact us for a FREE valuation!

Our team is ready to help you sell your home for the highest possible price ASAP

Bought with Georgia Views Realty, LLC.
GET MORE INFORMATION

Broker | License ID: 303073
youragentkesha@legacysouthreg.com
240 Corporate Center Dr, Ste F, Stockbridge, GA, 30281, United States






