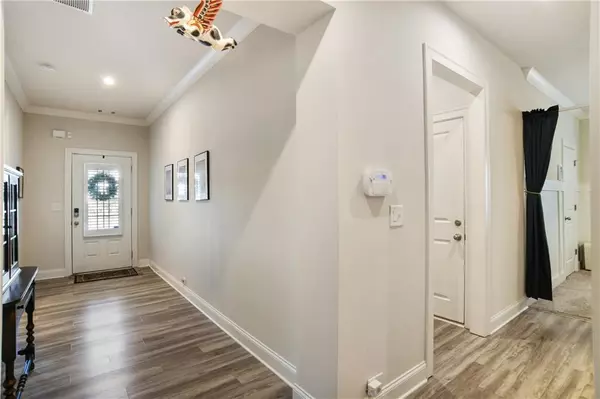$447,000
$435,000
2.8%For more information regarding the value of a property, please contact us for a free consultation.
4 Beds
3.5 Baths
2,487 SqFt
SOLD DATE : 01/13/2022
Key Details
Sold Price $447,000
Property Type Single Family Home
Sub Type Single Family Residence
Listing Status Sold
Purchase Type For Sale
Square Footage 2,487 sqft
Price per Sqft $179
Subdivision Concord Trace
MLS Listing ID 6975719
Sold Date 01/13/22
Style Craftsman, Ranch
Bedrooms 4
Full Baths 3
Half Baths 1
Construction Status Resale
HOA Fees $900
HOA Y/N Yes
Year Built 2018
Annual Tax Amount $3,948
Tax Year 2020
Lot Size 7,535 Sqft
Acres 0.173
Property Description
Open concept craftsman-style home in beautiful Concord Trace is in mint condition and ready for you to move right in. At 2745sqft, this premier floorplan offers the largest amount of kitchen and living space in the subdivision and the layout is superb for entertaining. Kitchen features an oversized island, SS appliances, gas cooktop, double wall ovens, and walk-in pantry. Family room is light and bright and features a gas fireplace. Dining area easily accommodates seating for 8 plus. Oversized owner’s suite with separate garden tub, glass shower, double vanities, and walk-in closet. 3 additional rooms bedrooms on main. LVP flooring and neutral walls throughout. A Bonus Room with half bath on upper level is ideal for rec room, additional family room, home office and more. Backyard is fully fenced with well-kept landscaping. With outstanding curb appeal, you will find this home perfect to call your own!
Location
State GA
County Cobb
Area 72 - Cobb-West
Lake Name None
Rooms
Bedroom Description Master on Main
Other Rooms None
Basement None
Main Level Bedrooms 4
Dining Room Great Room, Open Concept
Interior
Interior Features Double Vanity, High Ceilings 9 ft Main, High Ceilings 9 ft Upper, High Speed Internet, Smart Home, Walk-In Closet(s)
Heating Central, Natural Gas, Zoned
Cooling Central Air, Humidity Control
Flooring Carpet, Ceramic Tile, Vinyl
Fireplaces Number 1
Fireplaces Type Gas Log, Gas Starter, Living Room
Window Features Insulated Windows, Plantation Shutters, Shutters
Appliance Dishwasher, Disposal, Double Oven, Electric Oven, Electric Water Heater, ENERGY STAR Qualified Appliances, Gas Cooktop, Microwave, Self Cleaning Oven, Tankless Water Heater
Laundry In Hall, Main Level
Exterior
Exterior Feature Private Yard
Garage Garage, Garage Door Opener, Garage Faces Front
Garage Spaces 2.0
Fence Back Yard, Fenced, Privacy, Wood
Pool None
Community Features Homeowners Assoc, Near Trails/Greenway, Street Lights
Utilities Available Cable Available, Electricity Available, Natural Gas Available, Water Available
View Other
Roof Type Composition
Street Surface Asphalt
Accessibility None
Handicap Access None
Porch Covered, Patio, Rear Porch
Total Parking Spaces 2
Building
Lot Description Back Yard, Cul-De-Sac, Landscaped
Story One and One Half
Foundation Slab
Sewer Public Sewer
Water Public
Architectural Style Craftsman, Ranch
Level or Stories One and One Half
Structure Type Stone, Other
New Construction No
Construction Status Resale
Schools
Elementary Schools Sanders
Middle Schools Floyd
High Schools South Cobb
Others
HOA Fee Include Maintenance Grounds, Reserve Fund
Senior Community no
Restrictions false
Tax ID 19100101150
Ownership Fee Simple
Financing no
Special Listing Condition None
Read Less Info
Want to know what your home might be worth? Contact us for a FREE valuation!

Our team is ready to help you sell your home for the highest possible price ASAP

Bought with Harry Norman Realtors
GET MORE INFORMATION

Broker | License ID: 303073
youragentkesha@legacysouthreg.com
240 Corporate Center Dr, Ste F, Stockbridge, GA, 30281, United States






