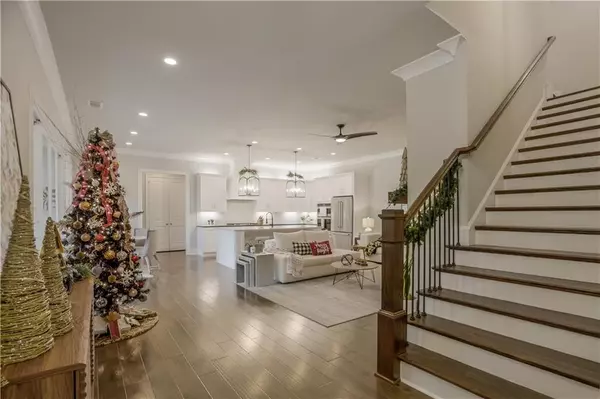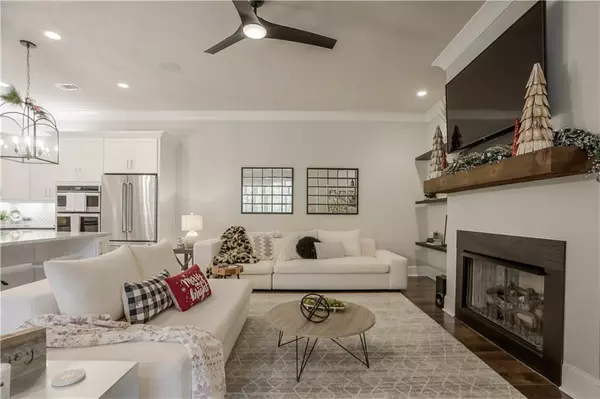$559,900
$519,900
7.7%For more information regarding the value of a property, please contact us for a free consultation.
3 Beds
3 Baths
2,221 SqFt
SOLD DATE : 01/13/2022
Key Details
Sold Price $559,900
Property Type Single Family Home
Sub Type Single Family Residence
Listing Status Sold
Purchase Type For Sale
Square Footage 2,221 sqft
Price per Sqft $252
Subdivision Villages At Creekstone
MLS Listing ID 6978619
Sold Date 01/13/22
Style Traditional
Bedrooms 3
Full Baths 3
Construction Status Resale
HOA Fees $190
HOA Y/N Yes
Year Built 2018
Annual Tax Amount $4,725
Tax Year 2021
Lot Size 3,920 Sqft
Acres 0.09
Property Description
Rare, like-new opportunity in desirable Villages at Creekstone - an enclave of 10 custom homes. Hard-to-find ranch styled master on main floor plan with office on the main level that serves as a 4th bedroom. Plus, 2 great upstairs bedrooms and expansive walk in loft/attic space that can easily be finished for an extra bedroom over the garage. Master Suite with spa like bathroom with double shower, custom closet system, high ceilings and upgraded lighting. You'll love the gourmet kitchen with huge island and open views into the living room and stone courtyard. The italian-inspired courtyard offers fabulous versatility for outdoor entertaining. Appointed with all of the best of custom, luxury finishes including designer hardwoods, painted custom cabinetry, quartz countertops, luxury tile, extensive trim detailing and so much rore! Close to shopping, restaurants, GA 400 and the best schools in north Atlanta.
Location
State GA
County Forsyth
Lake Name None
Rooms
Bedroom Description Master on Main
Other Rooms None
Basement None
Main Level Bedrooms 1
Dining Room Open Concept
Interior
Interior Features Bookcases, High Ceilings 10 ft Main
Heating Central
Cooling Central Air
Flooring Hardwood
Fireplaces Number 1
Fireplaces Type Family Room
Window Features Insulated Windows
Appliance Dishwasher, Disposal, Gas Range
Laundry In Hall, Main Level
Exterior
Exterior Feature Courtyard
Garage Garage
Garage Spaces 2.0
Fence None
Pool None
Community Features Homeowners Assoc
Utilities Available Cable Available, Electricity Available, Natural Gas Available, Sewer Available
View Other
Roof Type Composition
Street Surface Asphalt
Accessibility None
Handicap Access None
Porch Front Porch
Parking Type Garage
Total Parking Spaces 2
Building
Lot Description Corner Lot, Landscaped, Level
Story Two
Foundation Concrete Perimeter, Slab
Sewer Public Sewer
Water Public
Architectural Style Traditional
Level or Stories Two
Structure Type Brick Front, Cement Siding
New Construction No
Construction Status Resale
Schools
Elementary Schools Shiloh Point
Middle Schools Piney Grove
High Schools Denmark High School
Others
Senior Community no
Restrictions true
Tax ID 110 448
Special Listing Condition None
Read Less Info
Want to know what your home might be worth? Contact us for a FREE valuation!

Our team is ready to help you sell your home for the highest possible price ASAP

Bought with Trend Atlanta Realty, Inc.
GET MORE INFORMATION

Broker | License ID: 303073
youragentkesha@legacysouthreg.com
240 Corporate Center Dr, Ste F, Stockbridge, GA, 30281, United States






