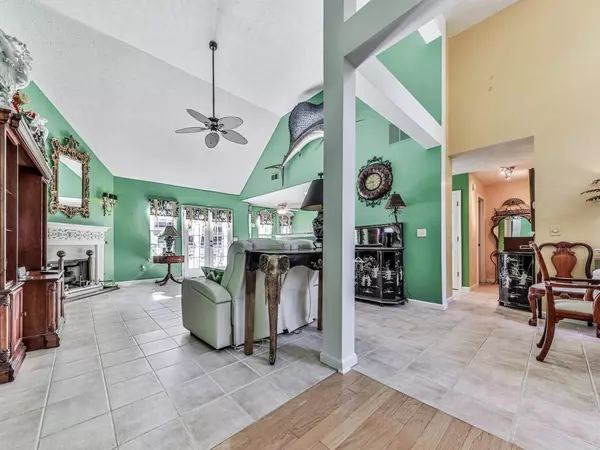$350,000
$329,900
6.1%For more information regarding the value of a property, please contact us for a free consultation.
3 Beds
2 Baths
1,679 SqFt
SOLD DATE : 11/04/2021
Key Details
Sold Price $350,000
Property Type Single Family Home
Sub Type Single Family Residence
Listing Status Sold
Purchase Type For Sale
Square Footage 1,679 sqft
Price per Sqft $208
Subdivision English Oaks
MLS Listing ID 6950904
Sold Date 11/04/21
Style Ranch
Bedrooms 3
Full Baths 2
Construction Status Resale
HOA Fees $400
HOA Y/N Yes
Year Built 1999
Annual Tax Amount $633
Tax Year 2020
Lot Size 9,570 Sqft
Acres 0.2197
Property Description
Attention all of you Skinny-Dippers, the POOL COMES FREE! Every day will soon be a vacation with this sparkling inground pool. You’ll love all of the low-maintenance lush plantings in this full-sized yard. This Sassy French Renaissance Ranch home is all about enjoying life. You will feel the coastal inspiration as soon as the lock releases. Fully fenced & ready for those fur babies. Fountain courtyard grilling & chilling or simply enjoying coffee in the privacy of this cholesterol-free poolside garden space. A RARE opportunity to live in a true split ranch bedroom plan with double private sunrooms opening to the French-style courtyards aligned with the pool.If courtyards, fountains, and pools aren’t your thing—check out this amazingly updated two-chef kitchen. All of you Procrastinators will not have to delay long to miss this one.
Location
State GA
County Cobb
Area 75 - Cobb-West
Lake Name None
Rooms
Bedroom Description Master on Main, Sitting Room, Split Bedroom Plan
Other Rooms Pergola
Basement None
Main Level Bedrooms 3
Dining Room Separate Dining Room
Interior
Interior Features Entrance Foyer, Entrance Foyer 2 Story, High Ceilings 9 ft Main, High Speed Internet, Tray Ceiling(s), Other
Heating Forced Air, Natural Gas
Cooling Ceiling Fan(s), Central Air
Flooring Ceramic Tile, Hardwood
Fireplaces Number 1
Fireplaces Type Factory Built, Living Room
Window Features Insulated Windows
Appliance Dishwasher, Gas Oven, Gas Range
Laundry Laundry Room
Exterior
Exterior Feature Private Yard, Other
Garage Driveway, Garage, Garage Door Opener
Garage Spaces 2.0
Fence Back Yard
Pool Fiberglass, In Ground
Community Features Homeowners Assoc, Playground, Pool, Sidewalks, Tennis Court(s)
Utilities Available Cable Available, Electricity Available, Natural Gas Available, Phone Available, Sewer Available, Water Available
Waterfront Description None
View Rural
Roof Type Composition
Street Surface Asphalt
Accessibility None
Handicap Access None
Porch Front Porch, Patio
Total Parking Spaces 2
Private Pool true
Building
Lot Description Back Yard, Front Yard, Landscaped, Private, Sloped
Story One
Foundation Slab
Sewer Public Sewer
Water Public
Architectural Style Ranch
Level or Stories One
Structure Type Brick Front, Cement Siding
New Construction No
Construction Status Resale
Schools
Elementary Schools Big Shanty/Kennesaw
Middle Schools Awtrey
High Schools North Cobb
Others
HOA Fee Include Swim/Tennis
Senior Community no
Restrictions false
Tax ID 20010202150
Special Listing Condition None
Read Less Info
Want to know what your home might be worth? Contact us for a FREE valuation!

Our team is ready to help you sell your home for the highest possible price ASAP

Bought with BHGRE Metro Brokers
GET MORE INFORMATION

Broker | License ID: 303073
youragentkesha@legacysouthreg.com
240 Corporate Center Dr, Ste F, Stockbridge, GA, 30281, United States






