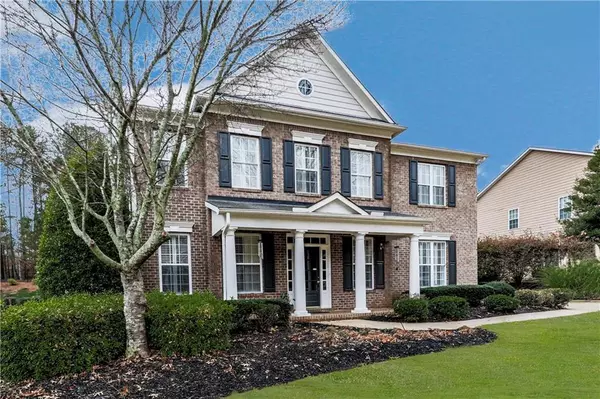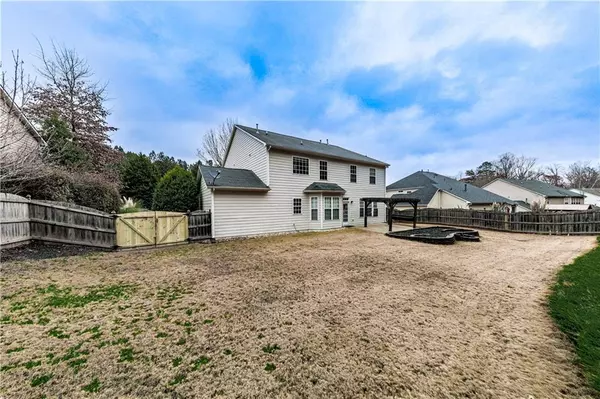$525,000
$525,000
For more information regarding the value of a property, please contact us for a free consultation.
4 Beds
3.5 Baths
3,203 SqFt
SOLD DATE : 01/14/2022
Key Details
Sold Price $525,000
Property Type Single Family Home
Sub Type Single Family Residence
Listing Status Sold
Purchase Type For Sale
Square Footage 3,203 sqft
Price per Sqft $163
Subdivision Woodmont Golf & Country Club
MLS Listing ID 6978013
Sold Date 01/14/22
Style Colonial, Contemporary/Modern
Bedrooms 4
Full Baths 3
Half Baths 1
Construction Status Resale
HOA Y/N No
Year Built 2004
Annual Tax Amount $3,311
Tax Year 2021
Lot Size 0.430 Acres
Acres 0.43
Property Description
Welcome to this beautiful home in sought after Woodmont Golf & Country Club. This 4 bdrrm, 3 1/2 bath home features a bright, open concept floorplan. New paint & carpet throughout the entire home makes it feel like new construction. Kitchen has ss appliances, granite countertops, tile backsplash, kitchen island & eat in breakfast area. Huge LR has built in bookcases surrounding the fireplace. Sep DR & private office. Walk upstairs to find a huge living area that can be used as additional living room, playroom, game room, etc. Lg Master bdrm has trey ceilings, 2 walk in closets, separate vanities and garden tub. 3 add'l lg bdrms & 2 full bathroom w/laundry room located upstairs for ultimate convenience. Plantation shutters throughout front of the home. Brick front, 3 car garage & large, fully fenced backyard. Pergola located on back patio is perfect for chilling and grilling. New sod laid in front yard. Vacant & truly move in ready!
Location
State GA
County Cherokee
Area 113 - Cherokee County
Lake Name None
Rooms
Bedroom Description None
Other Rooms Pergola
Basement None
Dining Room Open Concept, Separate Dining Room
Interior
Interior Features Bookcases, Disappearing Attic Stairs, Entrance Foyer, High Ceilings 9 ft Main, High Ceilings 9 ft Upper, His and Hers Closets, Tray Ceiling(s), Walk-In Closet(s)
Heating Central
Cooling Central Air
Flooring Carpet, Ceramic Tile, Hardwood
Fireplaces Number 1
Fireplaces Type Decorative, Family Room, Gas Log, Living Room, Masonry
Window Features Plantation Shutters
Appliance Dishwasher, Electric Water Heater, Gas Cooktop, Microwave, Refrigerator, Self Cleaning Oven, Washer
Laundry Laundry Room, Upper Level
Exterior
Exterior Feature Private Yard
Garage Driveway, Garage, Garage Door Opener, Garage Faces Front, Garage Faces Side, Level Driveway
Garage Spaces 3.0
Fence Back Yard
Pool None
Community Features Clubhouse, Country Club, Fitness Center, Golf, Homeowners Assoc, Meeting Room, Near Schools, Park, Playground, Pool, Restaurant, Tennis Court(s)
Utilities Available Cable Available, Electricity Available, Natural Gas Available, Phone Available, Sewer Available, Underground Utilities, Water Available
Waterfront Description None
View Other
Roof Type Shingle
Street Surface Asphalt
Accessibility None
Handicap Access None
Porch Covered, Front Porch, Patio
Total Parking Spaces 4
Building
Lot Description Back Yard, Landscaped, Level, Sloped
Story Two
Foundation See Remarks
Sewer Public Sewer
Water Public
Architectural Style Colonial, Contemporary/Modern
Level or Stories Two
Structure Type Brick Front
New Construction No
Construction Status Resale
Schools
Elementary Schools Macedonia
Middle Schools Creekland - Cherokee
High Schools Creekview
Others
Senior Community no
Restrictions false
Tax ID 03N11A 092
Ownership Fee Simple
Special Listing Condition None
Read Less Info
Want to know what your home might be worth? Contact us for a FREE valuation!

Our team is ready to help you sell your home for the highest possible price ASAP

Bought with Keller Williams Realty Northwest, LLC.
GET MORE INFORMATION

Broker | License ID: 303073
youragentkesha@legacysouthreg.com
240 Corporate Center Dr, Ste F, Stockbridge, GA, 30281, United States






