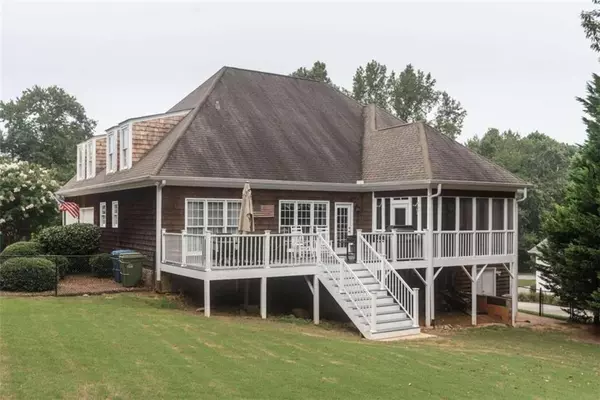$515,000
$560,000
8.0%For more information regarding the value of a property, please contact us for a free consultation.
6 Beds
4.5 Baths
5,048 SqFt
SOLD DATE : 01/14/2022
Key Details
Sold Price $515,000
Property Type Single Family Home
Sub Type Single Family Residence
Listing Status Sold
Purchase Type For Sale
Square Footage 5,048 sqft
Price per Sqft $102
Subdivision Oak Mountain Park
MLS Listing ID 6932773
Sold Date 01/14/22
Style Craftsman, Traditional
Bedrooms 6
Full Baths 4
Half Baths 1
Construction Status Resale
HOA Fees $380
HOA Y/N No
Year Built 1998
Annual Tax Amount $4,739
Tax Year 2020
Lot Size 0.950 Acres
Acres 0.95
Property Description
This breath-taking home will certainly impress you! Located in a quiet community, you'll love this spacious home filled with luxurious upgrades situated on a large, gorgeous lot. Step into the entrance foyer, and you'll notice lustrous hardwood flooring flowing to the dining room. You'll also have a separate office space perfect for working from home. From there, you'll be drawn to the huge family room with fireplace, high ceilings, and recessed lighting. You'll appreciate the eat-in kitchen with so much counter and cabinet space, truly a wonder ather. Walk into the owner's suite and you'll enjoy a large bedroom, featuring a bathroom with separate tub and huge shower, two vanities, and walk-in closet. Also on the main level, there's a perfect in-law suite, a refreshing laundry room and a half bathroom. The grand staircase will lead you upstairs, where you'll find 2 bedrooms, a full bathroom and a living area. Then you'll want to head downstairs to the basement, featuring 2 additional bedrooms, a full bathroom, den, an exercise room, another bonus room and a bar area, perfect for entertaining. Last but certainly not least, step outside and enjoy your screened-in porch and huge deck overlooking your private fenced-in backyard with endless possibilities. This would be a beautiful place to call home!
Location
State GA
County Carroll
Area 231 - Carroll County
Lake Name None
Rooms
Bedroom Description In-Law Floorplan, Master on Main
Other Rooms None
Basement Exterior Entry, Finished, Full, Interior Entry
Main Level Bedrooms 2
Dining Room Seats 12+, Separate Dining Room
Interior
Interior Features Other, Walk-In Closet(s)
Heating Central, Natural Gas, Zoned
Cooling Ceiling Fan(s), Central Air
Flooring Carpet, Ceramic Tile, Hardwood
Fireplaces Number 1
Fireplaces Type Factory Built, Living Room
Window Features Insulated Windows
Appliance Disposal, Microwave, Refrigerator
Laundry Laundry Room
Exterior
Exterior Feature Private Yard
Garage Attached, Garage, Kitchen Level
Garage Spaces 2.0
Fence Fenced
Pool None
Community Features Lake, Pool, Sidewalks
Utilities Available Electricity Available, Natural Gas Available, Sewer Available, Water Available
Waterfront Description None
View Other
Roof Type Composition
Street Surface Paved
Accessibility None
Handicap Access None
Porch Deck, Patio
Total Parking Spaces 2
Building
Lot Description Private
Story Multi/Split
Foundation See Remarks
Sewer Public Sewer
Water Public
Architectural Style Craftsman, Traditional
Level or Stories Multi/Split
Structure Type Other
New Construction No
Construction Status Resale
Schools
Elementary Schools Carrollton
Middle Schools Carrollton Jr.
High Schools Carrollton
Others
Senior Community no
Restrictions true
Tax ID C05 0220144
Ownership Fee Simple
Financing no
Special Listing Condition None
Read Less Info
Want to know what your home might be worth? Contact us for a FREE valuation!

Our team is ready to help you sell your home for the highest possible price ASAP

Bought with Metro West Realty Group, LLC.
GET MORE INFORMATION

Broker | License ID: 303073
youragentkesha@legacysouthreg.com
240 Corporate Center Dr, Ste F, Stockbridge, GA, 30281, United States






