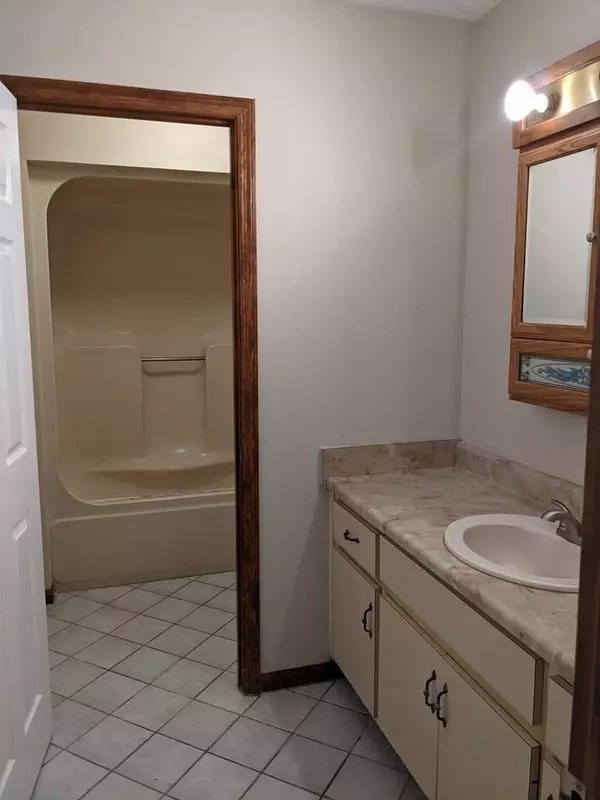Bought with Non-Mls Salesperson • Non-Mls Company
$327,000
$329,000
0.6%For more information regarding the value of a property, please contact us for a free consultation.
4 Beds
3 Baths
2,830 SqFt
SOLD DATE : 01/20/2022
Key Details
Sold Price $327,000
Property Type Single Family Home
Sub Type Single Family Residence
Listing Status Sold
Purchase Type For Sale
Square Footage 2,830 sqft
Price per Sqft $115
Subdivision None
MLS Listing ID 9062260
Sold Date 01/20/22
Style Traditional
Bedrooms 4
Full Baths 3
Construction Status Resale
HOA Y/N No
Year Built 1988
Annual Tax Amount $2,289
Tax Year 2020
Lot Size 2.000 Acres
Property Description
Living the River Life! Don't miss out on this beautiful 2 story Dream Home ,just minutes from Oglethorpe Landing.and the Altamaha River. Fresh paint, knock down ceiling, New wood, Carpet, and Tile flooring are all part of the Renovation that has been done to this home this year. This 3 bed 3 bath that has a bonus room, with a separate entrance, which can easily be converted to a 4th bedroom, The Great room features high cathedral ceilings with exposed beams and a stone fireplace. The French doors lead to the outside Pool area. Large Pantry in kitchen. Walk through the kitchen and walk into the Formal Dining room with beautiful new wood flooring. Large Mud Room, Office, Pool house, A Large shop with a new metal roof on a large 2 acre lot.
Location
State GA
County Wayne
Rooms
Basement None
Main Level Bedrooms 4
Interior
Interior Features Vaulted Ceiling(s), High Ceilings, Separate Shower, Tile Bath, Walk-In Closet(s), Master On Main Level
Heating Electric, Central
Cooling Electric, Central Air
Flooring Hardwood, Tile
Fireplaces Number 1
Fireplaces Type Family Room
Exterior
Garage Attached, Garage
Garage Spaces 2.0
Fence Fenced
Pool In Ground
Community Features None
Utilities Available Other
Building
Story Two
Foundation Slab
Sewer Private Sewer, Septic Tank
Level or Stories Two
Construction Status Resale
Schools
Elementary Schools Odum
Middle Schools Martha Puckett
High Schools Wayne County
Others
Financing VA
Read Less Info
Want to know what your home might be worth? Contact us for a FREE valuation!

Our team is ready to help you sell your home for the highest possible price ASAP

© 2024 Georgia Multiple Listing Service. All Rights Reserved.
GET MORE INFORMATION

Broker | License ID: 303073
youragentkesha@legacysouthreg.com
240 Corporate Center Dr, Ste F, Stockbridge, GA, 30281, United States






