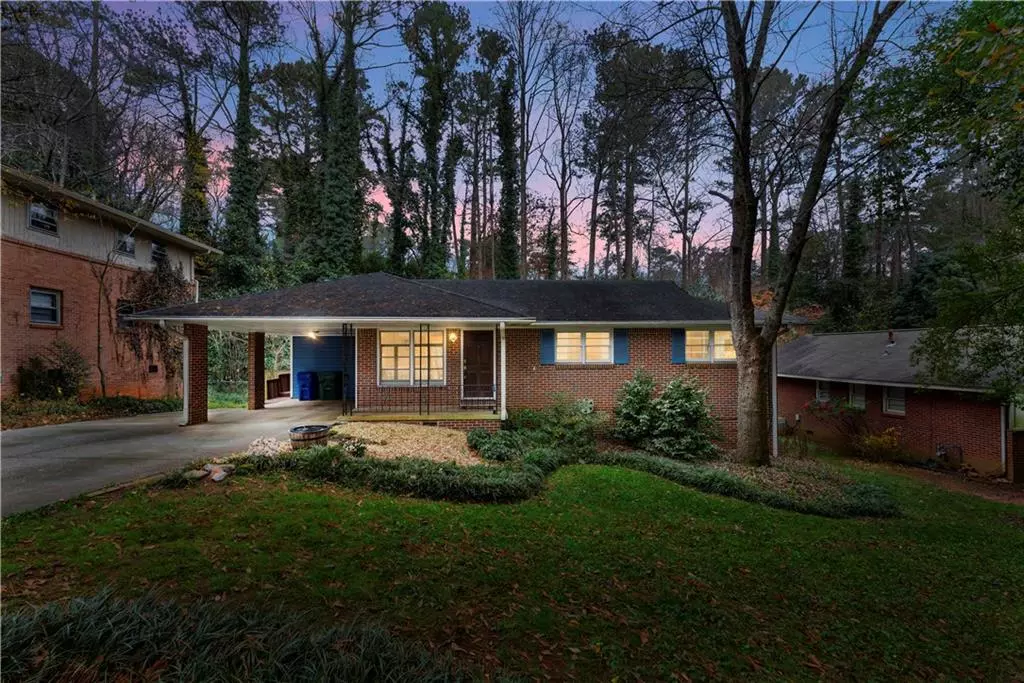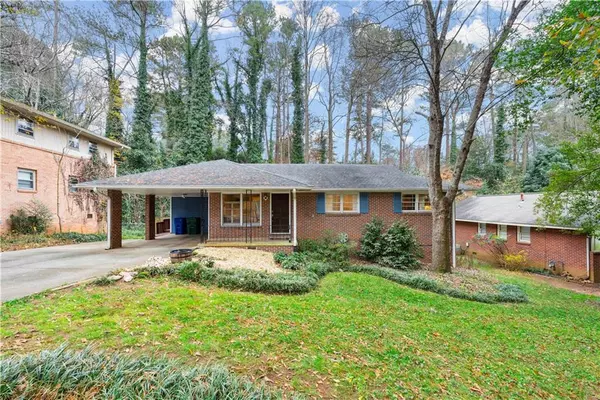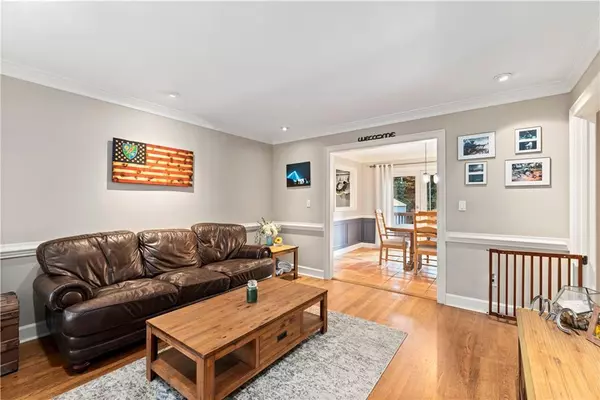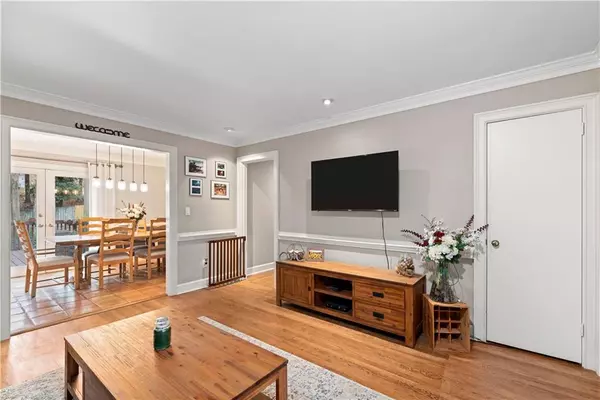$472,000
$467,000
1.1%For more information regarding the value of a property, please contact us for a free consultation.
4 Beds
2.5 Baths
1,600 SqFt
SOLD DATE : 01/18/2022
Key Details
Sold Price $472,000
Property Type Single Family Home
Sub Type Single Family Residence
Listing Status Sold
Purchase Type For Sale
Square Footage 1,600 sqft
Price per Sqft $295
Subdivision Na
MLS Listing ID 6976590
Sold Date 01/18/22
Style Ranch
Bedrooms 4
Full Baths 2
Half Baths 1
Construction Status Resale
HOA Y/N No
Year Built 1960
Annual Tax Amount $3,685
Tax Year 2020
Lot Size 0.300 Acres
Acres 0.3
Property Description
Charming 4-sided brick ranch home in the perfect Decatur location! Just minutes from I285, I85, downtown Decatur, Emory; being close to restaurants, shopping, and more makes this home located in one of Atlanta’s most sought after areas. This unique home features hardwoods in all bedrooms, huge separate dining room, great natural lighting, and crown molding throughout. All white kitchen contains tons of cabinet storage, tile backsplash, and serving window to dining area. Spacious bedrooms on main with tiled baths nearby and plantation shutters in master. Excellent finished basement with entertainment room, wine cellar, additional bedroom and brand new bath with heated floors. Amazing outdoor living space with back deck overlooking the huge, wooded, level, and landscaped back yard – perfect for entertaining, or just relaxing. The back yard and living room are even wired for surround sound. Tons of storage in this home, including large shed out back. Seller has installed new drainage systems in the front and back yard, a new retaining wall, and new downstairs sewage pump. Don’t miss out, this one will go quick!
Location
State GA
County Dekalb
Area 52 - Dekalb-West
Lake Name None
Rooms
Bedroom Description Other
Other Rooms Shed(s), Workshop
Basement Exterior Entry, Finished Bath, Finished, Partial
Main Level Bedrooms 3
Dining Room Separate Dining Room
Interior
Interior Features High Ceilings 9 ft Main, Bookcases, Disappearing Attic Stairs, Low Flow Plumbing Fixtures
Heating Central, Natural Gas
Cooling Ceiling Fan(s), Central Air, Whole House Fan
Flooring Carpet, Hardwood, Vinyl
Fireplaces Type None
Window Features Plantation Shutters
Appliance Dishwasher, Disposal, Refrigerator, Gas Water Heater, Gas Oven, Microwave, Gas Cooktop
Laundry In Basement, Laundry Room
Exterior
Exterior Feature Private Yard, Rear Stairs, Storage
Garage Covered, Carport, Kitchen Level
Fence Wood
Pool None
Community Features Near Schools, Sidewalks, Playground, Park, Near Trails/Greenway, Public Transportation
Utilities Available Cable Available, Electricity Available, Natural Gas Available, Phone Available, Sewer Available, Water Available
View Other
Roof Type Shingle
Street Surface Asphalt, Concrete
Accessibility None
Handicap Access None
Porch Deck, Front Porch, Rear Porch
Total Parking Spaces 2
Building
Lot Description Back Yard, Front Yard
Story Two
Foundation Brick/Mortar, Slab
Sewer Public Sewer
Water Public
Architectural Style Ranch
Level or Stories Two
Structure Type Brick 4 Sides
New Construction No
Construction Status Resale
Schools
Elementary Schools Laurel Ridge
Middle Schools Druid Hills
High Schools Druid Hills
Others
Senior Community no
Restrictions false
Tax ID 18 114 08 094
Special Listing Condition None
Read Less Info
Want to know what your home might be worth? Contact us for a FREE valuation!

Our team is ready to help you sell your home for the highest possible price ASAP

Bought with EXP Realty, LLC.
GET MORE INFORMATION

Broker | License ID: 303073
youragentkesha@legacysouthreg.com
240 Corporate Center Dr, Ste F, Stockbridge, GA, 30281, United States






