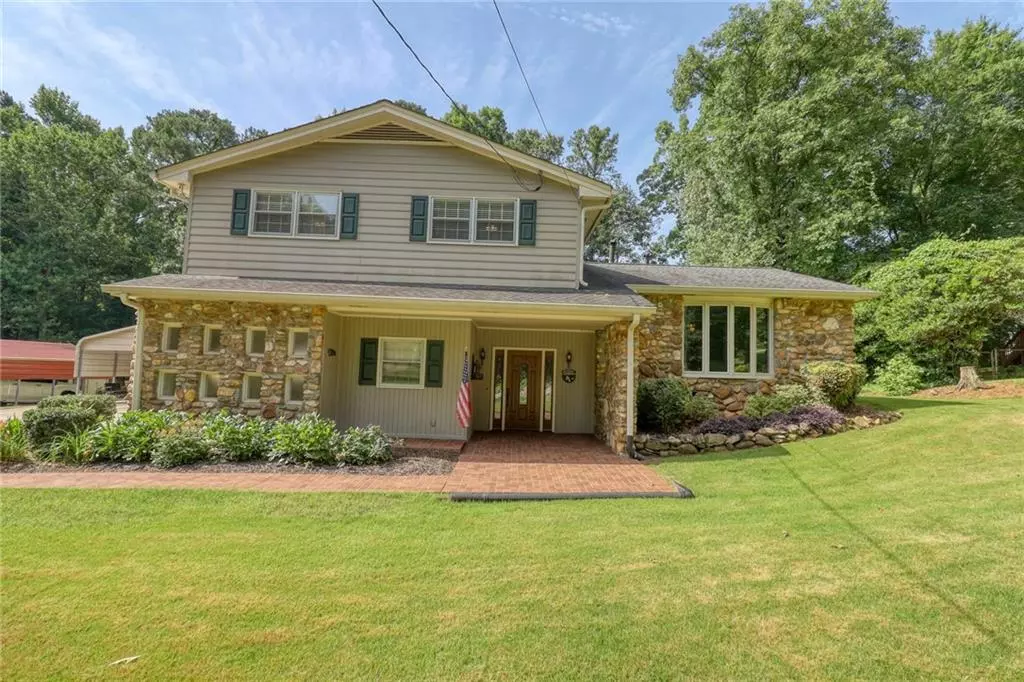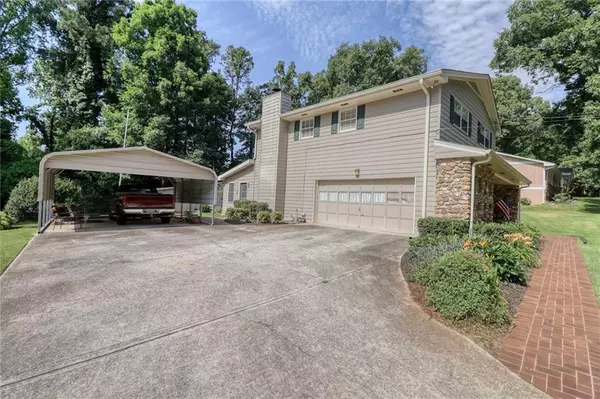$280,000
$270,000
3.7%For more information regarding the value of a property, please contact us for a free consultation.
3 Beds
3 Baths
2,421 SqFt
SOLD DATE : 10/01/2021
Key Details
Sold Price $280,000
Property Type Single Family Home
Sub Type Single Family Residence
Listing Status Sold
Purchase Type For Sale
Square Footage 2,421 sqft
Price per Sqft $115
Subdivision Ash Manor
MLS Listing ID 6903037
Sold Date 10/01/21
Style Country, Traditional
Bedrooms 3
Full Baths 3
Construction Status Resale
HOA Y/N No
Year Built 1974
Annual Tax Amount $611
Tax Year 2020
Lot Size 0.492 Acres
Acres 0.4924
Property Description
Back on the Market. Unfortunately property Back on the Market due to Buyer employment status. Appraised $275 As-Is FHA. Show, go Under Contract and Close. Oh my, this house has it all!! Look no further. This Henry County gem awaits your offer. Must show before offer will be reviewed. What to expect? 3 bedrooms upstairs. 3 full bathrooms. Family room. Living room. Dining room. Kitchen. Laundry room. Sunroom. 2 car garage & vehicle awning covered parking. Two storage/workshop buildings outback. House only needs a little updating but the bones are beyond great! Clear termite letter provided. Seller looking for fast closing. Will provide Home Warranty
Location
State GA
County Henry
Area 211 - Henry County
Lake Name None
Rooms
Bedroom Description Other
Other Rooms None
Basement None
Dining Room Separate Dining Room
Interior
Interior Features Entrance Foyer, His and Hers Closets
Heating Central, Forced Air, Natural Gas
Cooling Ceiling Fan(s), Central Air, Electric Air Filter
Flooring Carpet, Hardwood, Vinyl
Fireplaces Number 1
Fireplaces Type Family Room, Wood Burning Stove
Window Features Insulated Windows
Appliance Dishwasher
Laundry Laundry Room, Main Level
Exterior
Exterior Feature Awning(s), Storage
Garage Covered, Detached, Drive Under Main Level, Garage, Garage Door Opener, Garage Faces Side, Level Driveway
Garage Spaces 2.0
Fence None
Pool None
Community Features None
Utilities Available Cable Available, Electricity Available, Natural Gas Available, Phone Available, Water Available
View Other
Roof Type Composition
Street Surface Asphalt
Accessibility Accessible Entrance
Handicap Access Accessible Entrance
Porch Covered, Front Porch
Parking Type Covered, Detached, Drive Under Main Level, Garage, Garage Door Opener, Garage Faces Side, Level Driveway
Total Parking Spaces 4
Building
Lot Description Back Yard, Front Yard, Landscaped, Level
Story Multi/Split
Foundation Concrete Perimeter, Slab
Sewer Septic Tank
Water Public
Architectural Style Country, Traditional
Level or Stories Multi/Split
Structure Type Wood Siding, Other
New Construction No
Construction Status Resale
Schools
Elementary Schools Fairview - Henry
Middle Schools Austin Road
High Schools Stockbridge
Others
Senior Community no
Restrictions false
Tax ID 011A05031000
Ownership Fee Simple
Special Listing Condition None
Read Less Info
Want to know what your home might be worth? Contact us for a FREE valuation!

Our team is ready to help you sell your home for the highest possible price ASAP

Bought with EXP Realty, LLC.
GET MORE INFORMATION

Broker | License ID: 303073
youragentkesha@legacysouthreg.com
240 Corporate Center Dr, Ste F, Stockbridge, GA, 30281, United States






