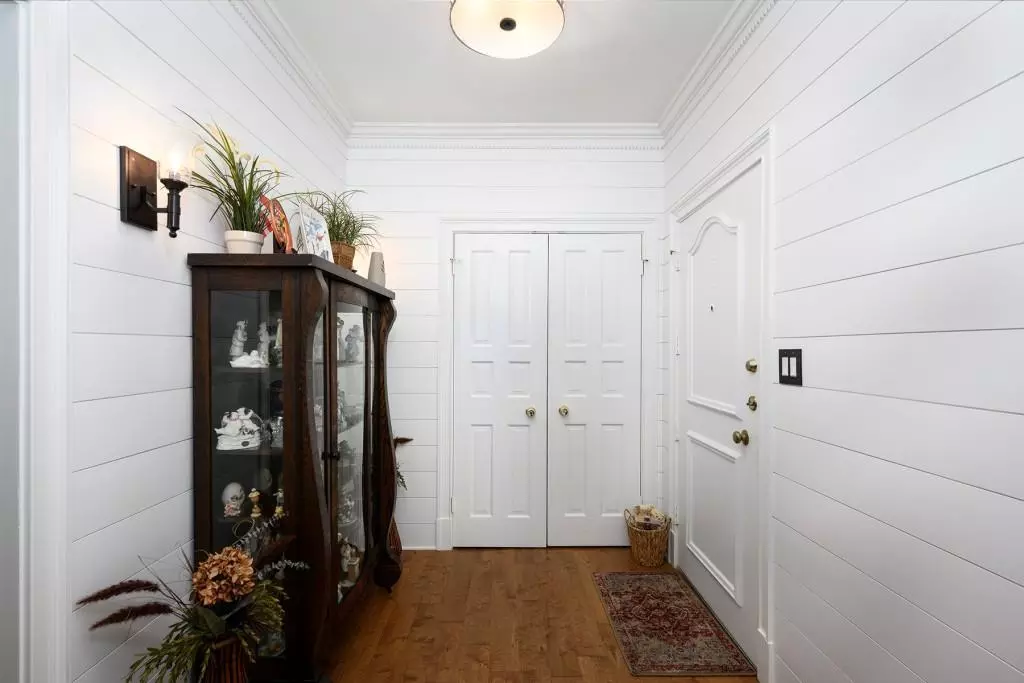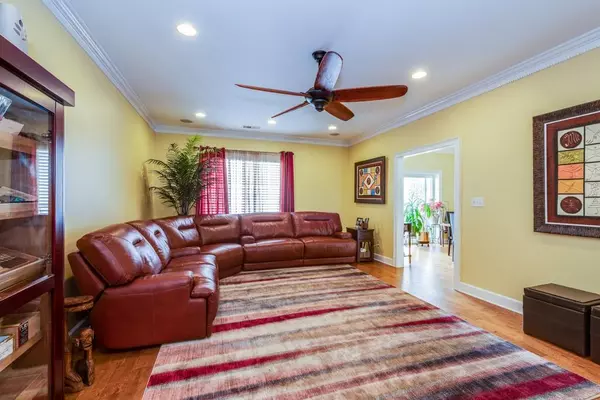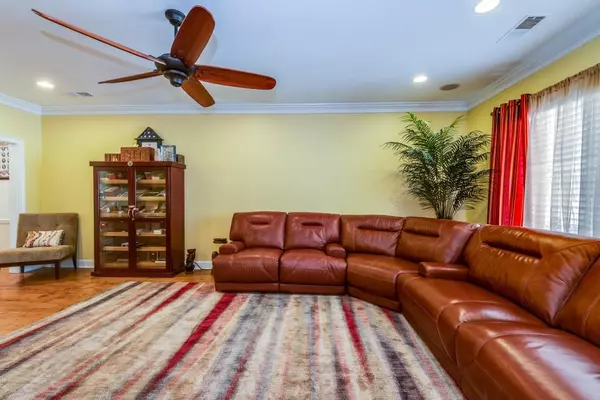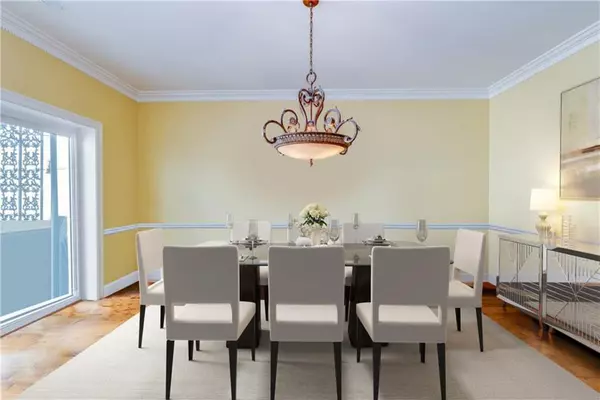$370,000
$415,000
10.8%For more information regarding the value of a property, please contact us for a free consultation.
3 Beds
2 Baths
2,128 SqFt
SOLD DATE : 01/19/2022
Key Details
Sold Price $370,000
Property Type Condo
Sub Type Condominium
Listing Status Sold
Purchase Type For Sale
Square Footage 2,128 sqft
Price per Sqft $173
Subdivision 3649 Peachtree Road
MLS Listing ID 6940689
Sold Date 01/19/22
Style Mid-Rise (up to 5 stories), Traditional
Bedrooms 3
Full Baths 2
Construction Status Resale
HOA Fees $600
HOA Y/N Yes
Year Built 1965
Annual Tax Amount $3,980
Tax Year 2020
Lot Size 2,134 Sqft
Acres 0.049
Property Description
A MUST SEE! This stunning condo is a rare opportunity in Buckhead for less than $450k. Building has 17 units and they hardly ever hit the market! Home was renovated in 2012 with granite countertops, maple wood cabinets, tile flooring- kitchen & baths. Hardwood flooring everywhere else. Additional upgrades in 2020 - Foyer, kitchen wall, light fixtures & master suite. Oversized family room can be used as 2 areas if needed. Dining room has room for 12 plus. Home offers 3 large bedrooms & 2200 square feet all on one level & located on the first floor Very Hard to find anywhere in the city. 2 assigned covered parking with easy access to elevator. Able to walk to shopping, restaurants, entertainment & so much more! WE'VE ADDED 2 VIRTUAL PHOTOS - 1 FOR THE FAMILY ROOM AND 1 FOR THE DINING ROOM
Location
State GA
County Fulton
Area 21 - Atlanta North
Lake Name None
Rooms
Bedroom Description Master on Main
Other Rooms None
Basement None
Main Level Bedrooms 3
Dining Room Separate Dining Room
Interior
Interior Features Entrance Foyer, High Ceilings 10 ft Main, High Speed Internet
Heating Electric, Forced Air
Cooling Ceiling Fan(s), Central Air
Flooring Ceramic Tile, Hardwood
Fireplaces Type None
Window Features None
Appliance Dishwasher, Disposal, Dryer, Electric Range, Electric Water Heater, Microwave, Refrigerator, Washer
Laundry In Hall
Exterior
Exterior Feature Balcony, Storage
Parking Features Assigned, Covered
Fence None
Pool None
Community Features Homeowners Assoc, Near Marta, Near Shopping
Utilities Available None
Waterfront Description None
View Other
Roof Type Other
Street Surface None
Accessibility None
Handicap Access None
Porch None
Total Parking Spaces 2
Building
Lot Description Landscaped, Level
Story One
Foundation Slab
Sewer Public Sewer
Water Public
Architectural Style Mid-Rise (up to 5 stories), Traditional
Level or Stories One
Structure Type Brick Front, Stucco
New Construction No
Construction Status Resale
Schools
Elementary Schools Sarah Rawson Smith
Middle Schools Willis A. Sutton
High Schools North Atlanta
Others
HOA Fee Include Insurance, Maintenance Structure, Maintenance Grounds, Pest Control, Reserve Fund, Sewer, Termite, Water
Senior Community no
Restrictions false
Tax ID 17 001000150021
Ownership Condominium
Financing yes
Special Listing Condition None
Read Less Info
Want to know what your home might be worth? Contact us for a FREE valuation!

Our team is ready to help you sell your home for the highest possible price ASAP

Bought with Drake Realty of GA, Inc.
GET MORE INFORMATION
Broker | License ID: 303073
youragentkesha@legacysouthreg.com
240 Corporate Center Dr, Ste F, Stockbridge, GA, 30281, United States






