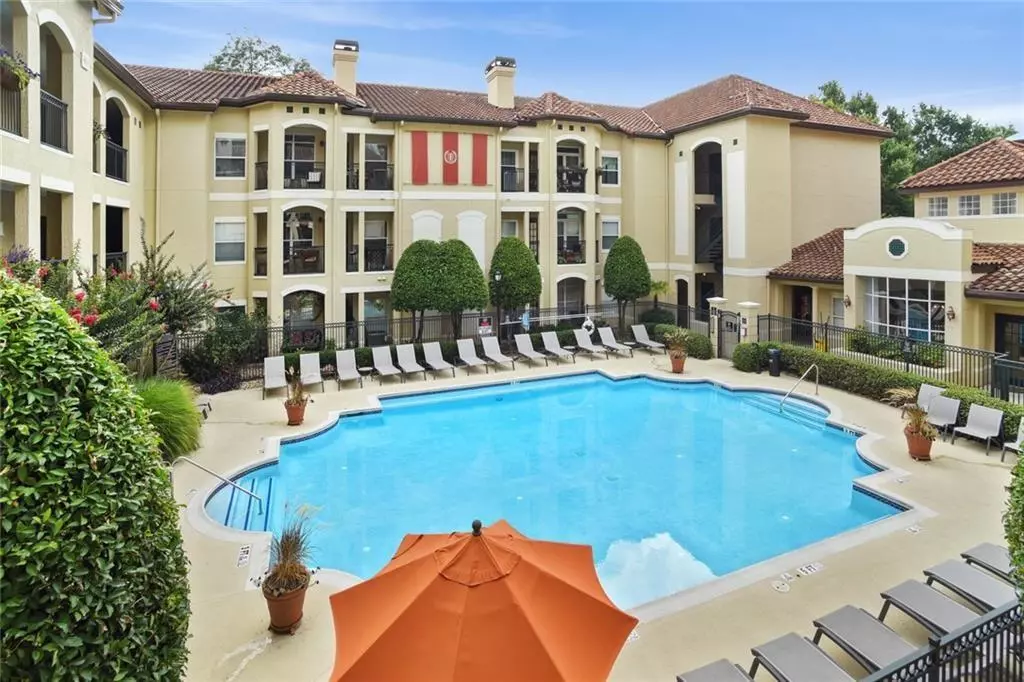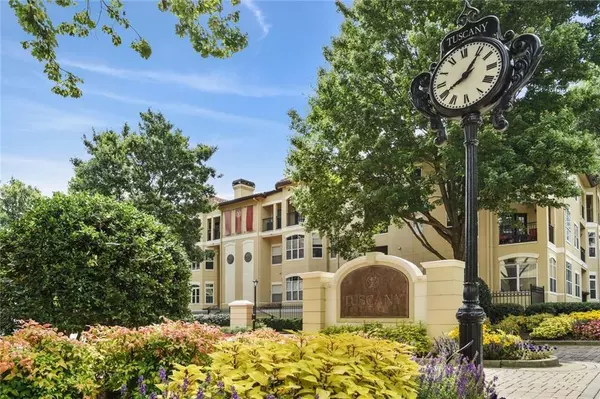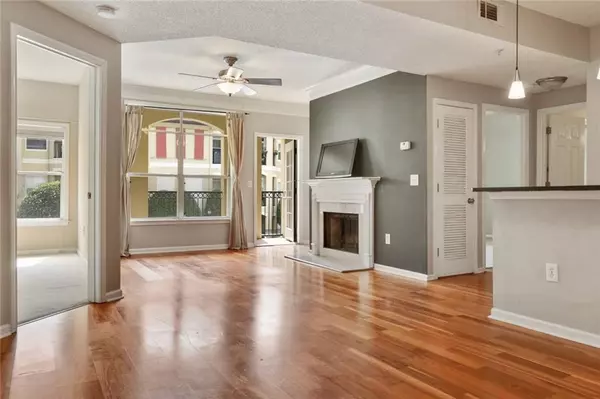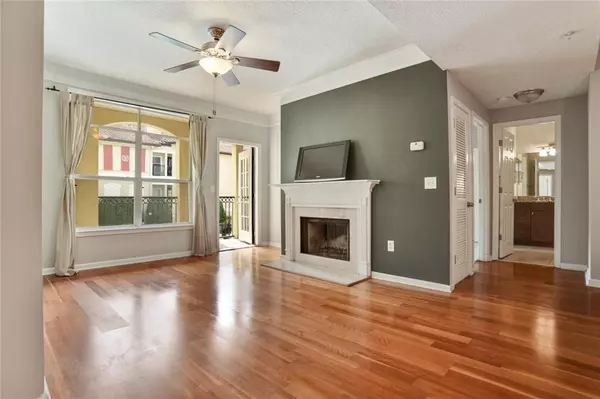$334,450
$339,900
1.6%For more information regarding the value of a property, please contact us for a free consultation.
2 Beds
2 Baths
1,134 SqFt
SOLD DATE : 01/19/2022
Key Details
Sold Price $334,450
Property Type Condo
Sub Type Condominium
Listing Status Sold
Purchase Type For Sale
Square Footage 1,134 sqft
Price per Sqft $294
Subdivision Tuscany
MLS Listing ID 6977490
Sold Date 01/19/22
Style Mediterranean, Mid-Rise (up to 5 stories)
Bedrooms 2
Full Baths 2
Construction Status Resale
HOA Fees $406
HOA Y/N Yes
Year Built 1996
Annual Tax Amount $5,293
Tax Year 2020
Property Description
Priced to Sell! Spacious Two Bedroom/Two Bath in the Heart of Midtown! Home features great open space, hardwood floors (carpet in bedrooms), granite countertops, walk in closets in both bedrooms, door to balcony overlooking the beautiful pool/spa area, plus TWO Assigned/Deeded Parking Spaces (#113 & #114)! Walk to work, shopping, restaurants, Piedmont Park, Beltline, MARTA, and more! If you're looking for Location/Location/Location, you've found your HOME! Amenities galore: Outdoor Pool, Clubroom Area, Fitness, Courtyards with Grills, and Property Management on Site Monday-Friday.
Location
State GA
County Fulton
Area 23 - Atlanta North
Lake Name None
Rooms
Bedroom Description Master on Main, Roommate Floor Plan, Split Bedroom Plan
Other Rooms None
Basement None
Main Level Bedrooms 2
Dining Room Great Room, Open Concept
Interior
Interior Features High Ceilings 9 ft Main
Heating Central
Cooling Ceiling Fan(s), Central Air
Flooring Ceramic Tile, Hardwood
Fireplaces Number 1
Fireplaces Type Living Room
Window Features Insulated Windows
Appliance Dishwasher, Disposal, Dryer, Electric Range, Electric Water Heater, Microwave, Refrigerator, Washer
Laundry In Kitchen, Laundry Room, Main Level, Other
Exterior
Exterior Feature Balcony
Garage Assigned, Deeded
Fence Fenced
Pool In Ground
Community Features Business Center, Catering Kitchen, Clubhouse, Fitness Center, Gated, Homeowners Assoc, Near Beltline, Near Marta, Near Shopping, Park, Pool, Other
Utilities Available Cable Available, Electricity Available, Sewer Available, Water Available
Waterfront Description None
View City, Other
Roof Type Tar/Gravel
Street Surface Paved
Accessibility None
Handicap Access None
Porch Covered
Total Parking Spaces 2
Private Pool false
Building
Lot Description Other
Story One
Foundation Slab
Sewer Public Sewer
Water Public
Architectural Style Mediterranean, Mid-Rise (up to 5 stories)
Level or Stories One
Structure Type Stucco
New Construction No
Construction Status Resale
Schools
Elementary Schools Springdale Park
Middle Schools David T Howard
High Schools Midtown
Others
Senior Community no
Restrictions true
Tax ID 17 010600311313
Ownership Condominium
Financing no
Special Listing Condition None
Read Less Info
Want to know what your home might be worth? Contact us for a FREE valuation!

Our team is ready to help you sell your home for the highest possible price ASAP

Bought with Ansley Real Estate
GET MORE INFORMATION

Broker | License ID: 303073
youragentkesha@legacysouthreg.com
240 Corporate Center Dr, Ste F, Stockbridge, GA, 30281, United States






