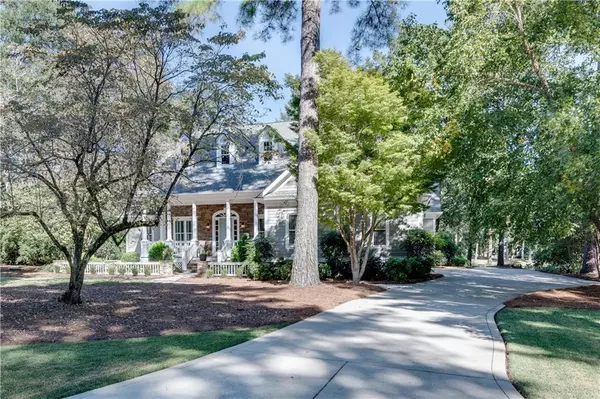$1,225,000
$1,225,000
For more information regarding the value of a property, please contact us for a free consultation.
4 Beds
3 Baths
3,594 SqFt
SOLD DATE : 01/19/2022
Key Details
Sold Price $1,225,000
Property Type Single Family Home
Sub Type Single Family Residence
Listing Status Sold
Purchase Type For Sale
Square Footage 3,594 sqft
Price per Sqft $340
Subdivision Great Waters Reynolds
MLS Listing ID 6953171
Sold Date 01/19/22
Style Cape Cod, Garden (1 Level), Ranch
Bedrooms 4
Full Baths 3
Construction Status Updated/Remodeled
HOA Y/N Yes
Year Built 2003
Annual Tax Amount $5,522
Tax Year 2020
Lot Size 0.520 Acres
Acres 0.52
Property Description
CHARMING CAPE COD STYLE CUSTOM BUILT COTTAGE HOME WITH SPECTACULAR LAKE VIEWS OF LAKE OCONEE ON 16TH FAIRWAY OF THE GOLF COURSE AT GREAT WATERS. Perfect Golf & Lake Retreat with weekend entertaining features, this custom built home offers a highly desirable "lock and leave" luxury lifestyle. Ideally located in one of the most sought-after Reynolds neighborhoods, this home offers a year-round, unobstructed view of Lake Oconee with panoramic views of the 16th fairway designed by Jack Nicklaus. COMPLETELY RENOVATED, OPEN CONCEPT MAIN LEVEL LIVING. This exquisite, cottage home features OWNER'S SUITE on the MAIN level with SITTING Room and completely NEW, UPGRADED, CUSTOM spacious EN SUITE BATH with oversized Walk-in Shower. NEW SPACIOUS CHEF'S KITCHEN offers BRAND NEW VIKING Stainless Steel Appliances, all white, honed MARBLE eat-in ISLAND, Light & Bright 2-story SUNROOM with oversized PELLA Windows, DINING Room, CLUB Room and LIVING Room with stone fireplace & built-ins. MAIN level includes total of 4 bedrooms + 1 EXTRA guest bedroom or home office, plus 2 additional full baths & LAUNDRY Room.
Outdoor features including professionally landscaped, expansive backyard with walkout NEW DECK & PERGOLA, entertaining patio & grilling area. Other notable upgrades: ALL NEW PAINT Interior & Exterior, NEW CHEF'S KITCHEN WITH NEW VIKING Stainless Steel Appliances, NEW Refinished Hardwoods, NEW Upgraded Fixtures & Upgraded Water System.
On-site Great Waters Marina offers additional "lock & leave" concierge amenities including indoor boat storage, fuel and ice service, and on-demand boat launching. Day use community docks also available. Golf Membership is being made available.
Location
State GA
County Putnam
Area 243 - Putnam
Lake Name Oconee
Rooms
Bedroom Description Master on Main, Oversized Master, Sitting Room
Other Rooms Pergola
Basement Crawl Space, Exterior Entry
Main Level Bedrooms 4
Dining Room Seats 12+, Separate Dining Room
Interior
Interior Features Bookcases, Disappearing Attic Stairs, Double Vanity, Entrance Foyer 2 Story, High Ceilings 9 ft Main, High Speed Internet, Tray Ceiling(s)
Heating Central, Electric
Cooling Ceiling Fan(s), Central Air, Zoned
Flooring Carpet, Ceramic Tile, Hardwood
Fireplaces Number 1
Fireplaces Type Gas Log, Gas Starter, Great Room, Masonry
Window Features Insulated Windows
Appliance Dishwasher, Disposal, Gas Cooktop, Gas Oven, Gas Range, Gas Water Heater, Microwave, Refrigerator
Laundry Laundry Room, Main Level
Exterior
Exterior Feature Private Front Entry, Rain Gutters, Other
Garage Covered, Driveway, Garage, Garage Door Opener, Garage Faces Side, Kitchen Level, Level Driveway
Garage Spaces 2.0
Fence None
Pool None
Community Features Boating, Country Club, Fishing, Fitness Center, Gated, Golf, Homeowners Assoc, Lake, Marina, Pool, Powered Boats Allowed, Tennis Court(s)
Utilities Available Cable Available, Electricity Available, Natural Gas Available, Water Available
Waterfront Description Lake
View Golf Course, Lake
Roof Type Composition, Shingle
Street Surface Asphalt
Accessibility None
Handicap Access None
Porch Covered, Deck, Front Porch, Glass Enclosed, Patio, Rear Porch
Parking Type Covered, Driveway, Garage, Garage Door Opener, Garage Faces Side, Kitchen Level, Level Driveway
Total Parking Spaces 4
Building
Lot Description Back Yard, Cul-De-Sac, Front Yard, Landscaped, Level, On Golf Course
Story One
Foundation Concrete Perimeter
Sewer Septic Tank
Water Public
Architectural Style Cape Cod, Garden (1 Level), Ranch
Level or Stories One
Structure Type Frame, Stone, Other
New Construction No
Construction Status Updated/Remodeled
Schools
Elementary Schools Putnam County
Middle Schools Putnam County
High Schools Putnam County
Others
HOA Fee Include Security, Swim/Tennis
Senior Community no
Restrictions true
Tax ID 120A139
Special Listing Condition None
Read Less Info
Want to know what your home might be worth? Contact us for a FREE valuation!

Our team is ready to help you sell your home for the highest possible price ASAP

Bought with Non FMLS Member
GET MORE INFORMATION

Broker | License ID: 303073
youragentkesha@legacysouthreg.com
240 Corporate Center Dr, Ste F, Stockbridge, GA, 30281, United States






