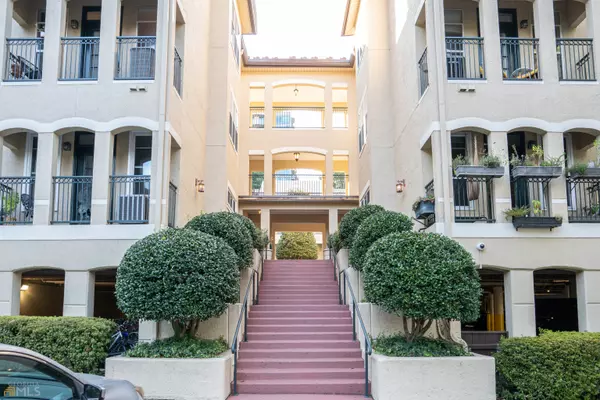Bought with Bailey Fabricius • Atl.Fine Homes Sotheby's Int.
$275,000
$275,000
For more information regarding the value of a property, please contact us for a free consultation.
1 Bed
1 Bath
871 Sqft Lot
SOLD DATE : 01/24/2022
Key Details
Sold Price $275,000
Property Type Condo
Sub Type Condominium
Listing Status Sold
Purchase Type For Sale
Subdivision Tuscany
MLS Listing ID 10000079
Sold Date 01/24/22
Style European
Bedrooms 1
Full Baths 1
Construction Status Updated/Remodeled
HOA Y/N Yes
Year Built 1996
Annual Tax Amount $1,967
Tax Year 2020
Lot Size 871 Sqft
Property Description
Live in the Heart of Midtown near 10th and Piedmont! Gated and secure community offering a resort-style pool with beautiful outdoor gardens, ponds, grilling areas, two dog runs and a fitness center. Unit 2213 is a large square footage end-unit in the Bocce building with lots of sunlight beaming through many windows. Relax and enjoy the view from the large covered corner 60sf balcony overlooking 8th Street. Updated kitchen island, granite countertops, stainless steel appliances, and luxury vinyl flooring. Separate sunlit dining area could be designed for work at home. Spacious bedroom with walk-in closet. The HVAC is only 2 years old, and the water heater is only 3 years old. The condo also comes with a coveted COVERED PARKING space on the ground level. Stroll nearby to Piedmont Park, the Atlanta Beltline, Ponce City Market, fantastic restaurants, bars, shopping, doctors, theatres, and vivacious art & culture experiences all around Midtown. Community is currently in the process of replacing all the clay tile roofs.
Location
State GA
County Fulton
Rooms
Basement None
Main Level Bedrooms 1
Interior
Interior Features High Ceilings, Tile Bath, Walk-In Closet(s), Master On Main Level
Heating Electric, Central, Hot Water
Cooling Electric, Ceiling Fan(s), Central Air
Flooring Carpet, Stone, Vinyl
Exterior
Garage Assigned, Garage Door Opener, Garage, Guest
Community Features Gated, Fitness Center, Pool, Sidewalks, Street Lights, Walk To Public Transit, Walk To Schools, Walk To Shopping
Utilities Available Underground Utilities, Cable Available, Sewer Connected, Electricity Available, High Speed Internet, Natural Gas Available, Phone Available, Sewer Available, Water Available
Roof Type Tile
Building
Story One
Sewer Public Sewer
Level or Stories One
Construction Status Updated/Remodeled
Schools
Elementary Schools Springdale Park
Middle Schools David T Howard
High Schools Grady
Others
Financing Conventional
Read Less Info
Want to know what your home might be worth? Contact us for a FREE valuation!

Our team is ready to help you sell your home for the highest possible price ASAP

© 2024 Georgia Multiple Listing Service. All Rights Reserved.
GET MORE INFORMATION

Broker | License ID: 303073
youragentkesha@legacysouthreg.com
240 Corporate Center Dr, Ste F, Stockbridge, GA, 30281, United States






