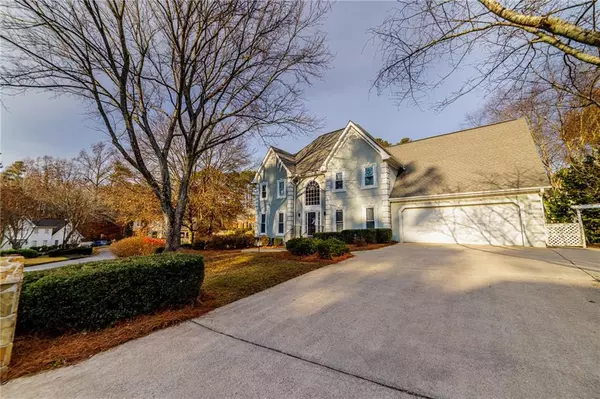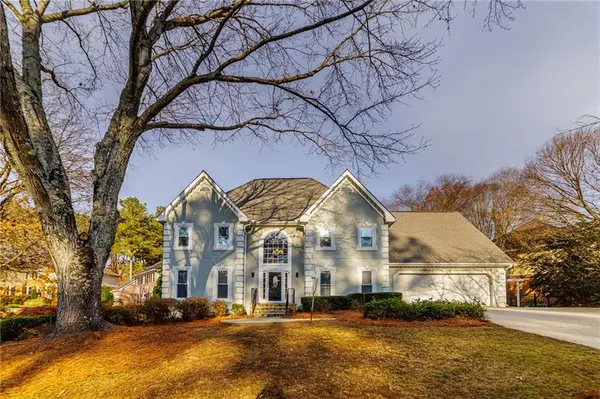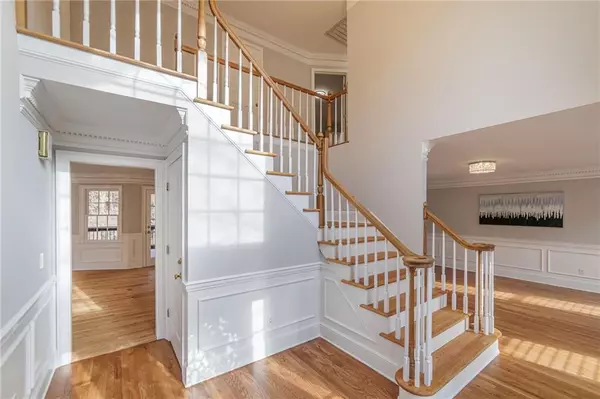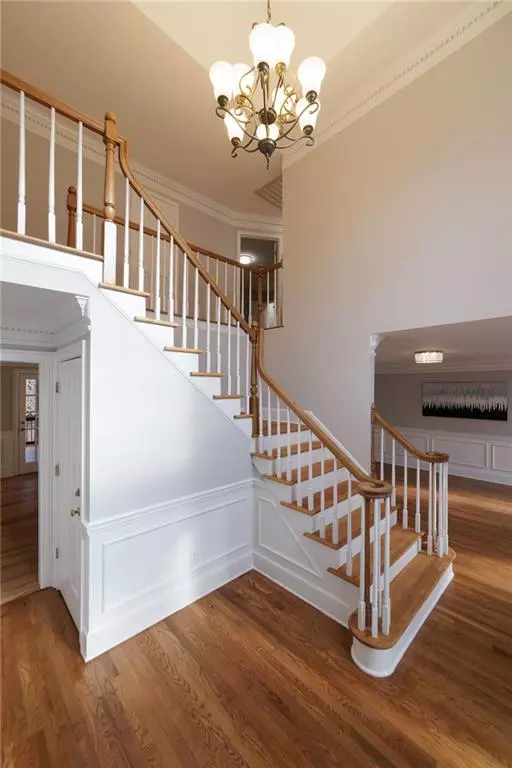$620,000
$615,000
0.8%For more information regarding the value of a property, please contact us for a free consultation.
5 Beds
4.5 Baths
4,567 SqFt
SOLD DATE : 01/19/2022
Key Details
Sold Price $620,000
Property Type Single Family Home
Sub Type Single Family Residence
Listing Status Sold
Purchase Type For Sale
Square Footage 4,567 sqft
Price per Sqft $135
Subdivision Hartridge
MLS Listing ID 6977147
Sold Date 01/19/22
Style Traditional
Bedrooms 5
Full Baths 4
Half Baths 1
Construction Status Resale
HOA Fees $900
HOA Y/N Yes
Year Built 1987
Annual Tax Amount $4,072
Tax Year 2020
Lot Size 0.396 Acres
Acres 0.3963
Property Description
Still looking to purchase a home before the end of 2021 and take advantage of Homestead exemption? And Under $650K? Then I have one for you. Popular Hartridge swimming/tennis community. Fabulous Johns Creek/Alpharetta location. Gorgeous Two-story home with full finished terrace level with additional bedroom/office, full bath; separate large living/family room & additional storage space. This beauty offers Two-story foyer, Two entrances to second floor; Separate large dining room, separate den, Open concept Family room with fireplace and built-in book shelves and is overlooking the kitchen, and doors leading to sunroom and your private large deck with views to gorgeous flat and fenced in backyard: Perfect place to relax & enjoy your cup of coffee, tea in the morning before starting your day or perhaps a glass of wine or a cocktail or another favorite drink of your choice after a long day of work or your daily chores. New red oak Hardwoods throughout; new interior paint throughout, fabulous new designers’ light fixtures throughout. Gorgeous kitchen with high ceilings, granite counter tops, island, sky lights, large pantry, SS appliances. Oversized master suite on 2nd floor with large walk-in closet; tray ceilings, master bath with double vanities; jetted tub & separate shower. All bathrooms sinks freshly re-glazed. This makes it total of 5 bedrooms and 4.5 baths home; 2 car garage, cul-de-sac; convenient access to 400, greenway bike/walk trails and Northpoint Mall, shopping & restaurants.
Location
State GA
County Fulton
Area 14 - Fulton North
Lake Name None
Rooms
Bedroom Description Oversized Master, Roommate Floor Plan, Other
Other Rooms None
Basement Daylight, Exterior Entry, Finished, Full, Interior Entry
Dining Room Separate Dining Room
Interior
Interior Features Bookcases, Cathedral Ceiling(s), Double Vanity, Entrance Foyer 2 Story, High Ceilings 9 ft Main, High Speed Internet, Tray Ceiling(s), Walk-In Closet(s)
Heating Forced Air, Natural Gas
Cooling Attic Fan, Ceiling Fan(s), Central Air
Flooring Hardwood
Fireplaces Number 1
Fireplaces Type Factory Built, Family Room, Gas Starter
Window Features None
Appliance Dishwasher, Disposal, Double Oven, Electric Cooktop, Gas Water Heater, Microwave, Refrigerator
Laundry Laundry Room, Main Level
Exterior
Exterior Feature Private Yard
Garage Attached, Driveway, Garage, Garage Door Opener
Garage Spaces 2.0
Fence Back Yard, Fenced
Pool None
Community Features Homeowners Assoc, Near Shopping, Near Trails/Greenway, Pool, Sidewalks, Tennis Court(s)
Utilities Available Cable Available, Electricity Available, Natural Gas Available, Phone Available, Sewer Available, Underground Utilities, Water Available
Waterfront Description None
View Other
Roof Type Composition
Street Surface Other
Accessibility None
Handicap Access None
Porch Deck, Rear Porch, Screened
Total Parking Spaces 2
Building
Lot Description Cul-De-Sac, Front Yard, Level, Private
Story Two
Foundation See Remarks
Sewer Public Sewer
Water Public
Architectural Style Traditional
Level or Stories Two
Structure Type Stucco
New Construction No
Construction Status Resale
Schools
Elementary Schools Hillside
Middle Schools Haynes Bridge
High Schools Centennial
Others
HOA Fee Include Swim/Tennis
Senior Community no
Restrictions false
Tax ID 12 319308930113
Special Listing Condition None
Read Less Info
Want to know what your home might be worth? Contact us for a FREE valuation!

Our team is ready to help you sell your home for the highest possible price ASAP

Bought with Method Real Estate Advisors
GET MORE INFORMATION

Broker | License ID: 303073
youragentkesha@legacysouthreg.com
240 Corporate Center Dr, Ste F, Stockbridge, GA, 30281, United States






