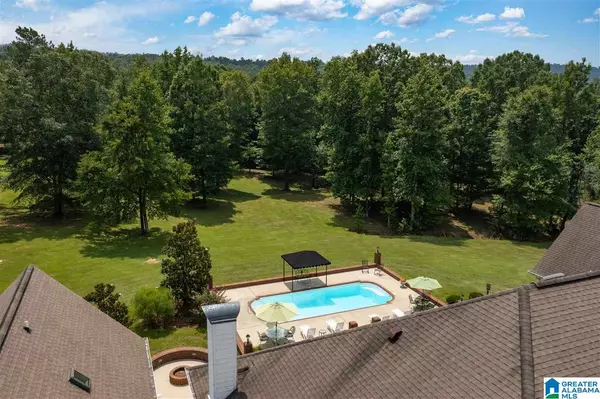$1,300,000
$1,500,000
13.3%For more information regarding the value of a property, please contact us for a free consultation.
5 Beds
5 Baths
5,928 SqFt
SOLD DATE : 01/27/2022
Key Details
Sold Price $1,300,000
Property Type Single Family Home
Sub Type Single Family
Listing Status Sold
Purchase Type For Sale
Square Footage 5,928 sqft
Price per Sqft $219
Subdivision Hidden Ridge
MLS Listing ID 1293367
Sold Date 01/27/22
Bedrooms 5
Full Baths 4
Half Baths 1
Year Built 2007
Lot Size 20.390 Acres
Property Description
Custom builder's personal home on 20 beautiful acres w/ gated access. This southern charmer has tremendous attention to detail & no expense has been spared. An oversized front porch welcomes you through the double door, large entry. A dining room and office lead to a formal living room w/ fireplace. A well appointed kitchen and breakfast area is open to a den with fireplace. A butler's and walk in pantry provides extra storage next to the large laundry. A separate staircase leads to an in laws suite w/ 2nd kitchen. The main level master suite provides a 3rd fireplace, bath, 2 closets & a stackable w/d. Upstairs are two bedrooms with en suite baths and full walk in attic. A covered back porch leads to the pool & oversized wkshop. Large stocked pond with covered dock, fenced pasture, new 24x36 barn, 42x22 outbuilding. The guest cabin on property has 2 bedrooms, kitchen, bath, fp & living room w/ porch overlooking the pond. Chelsea schools and 15 minutes to I-65 for shopping & commuting.
Location
State AL
County Shelby
Area Chelsea
Rooms
Kitchen Breakfast Bar, Butlers Pantry, Eating Area, Island, Pantry
Interior
Interior Features French Doors, Multiple Staircases, Recess Lighting, Security System, Sound System, Split Bedroom, Wet Bar, Workshop (INT)
Heating Central (HEAT), Heat Pump (HEAT)
Cooling 3+ Systems (COOL), Central (COOL), Dual Systems (COOL), Electric (COOL), Heat Pump (COOL)
Flooring Carpet, Hardwood, Tile Floor
Fireplaces Number 3
Fireplaces Type Gas (FIREPL), Woodburning
Laundry Utility Sink, Washer Hookup
Exterior
Exterior Feature Barn, Dock Private, Fenced Yard, Greenhouse, Grill, Guest Quarters, Porch, Storage Building, Workshop (EXTR)
Garage Attached, Boat Parking, Circular Drive, Detached, Driveway Parking, Off Street Parking, Parking (MLVL), RV Parking
Garage Spaces 6.0
Pool Personal Pool
Amenities Available Boat Storage Facility, Boats-Non Motor Only, Fishing, Gate Entrance/Comm, Horse Facilities, Pond, Swimming Allowed
Waterfront No
Building
Lot Description Acreage, Corner Lot, Horses Permitted, Pasture, Some Trees, Subdivision
Foundation Crawl Space
Sewer Septic
Water Public Water, Well Water
Level or Stories 1.5-Story
Schools
Elementary Schools Forest Oaks
Middle Schools Chelsea
High Schools Chelsea
Others
Financing Cash,Conventional,VA
Read Less Info
Want to know what your home might be worth? Contact us for a FREE valuation!

Our team is ready to help you sell your home for the highest possible price ASAP
Bought with Keller Williams Realty Vestavia
GET MORE INFORMATION

Broker | License ID: 303073
youragentkesha@legacysouthreg.com
240 Corporate Center Dr, Ste F, Stockbridge, GA, 30281, United States






