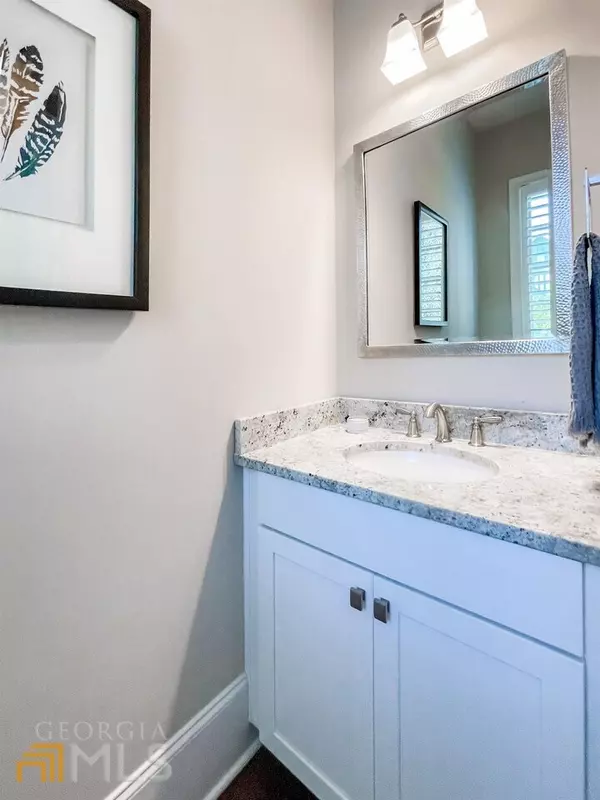Bought with Garnie Nygren • Serenbe Real Estate LLC
$760,000
$799,900
5.0%For more information regarding the value of a property, please contact us for a free consultation.
3 Beds
3.5 Baths
2,110 SqFt
SOLD DATE : 01/28/2022
Key Details
Sold Price $760,000
Property Type Townhouse
Sub Type Townhouse
Listing Status Sold
Purchase Type For Sale
Square Footage 2,110 sqft
Price per Sqft $360
Subdivision Serenbe
MLS Listing ID 9078687
Sold Date 01/28/22
Style Brick 4 Side,Traditional
Bedrooms 3
Full Baths 3
Half Baths 1
Construction Status Resale
HOA Fees $1,367
HOA Y/N Yes
Year Built 2016
Annual Tax Amount $6,876
Tax Year 2020
Lot Size 1,742 Sqft
Property Description
You can have it all! Beautiful Home plus coveted 1 Car Garage in Serenbe! This beautiful home has an Open Floor Plan with many upgrades. As you enter the home there is a Mud/Drop off Zone. The half Bath is to your left. The expansive Island and Gourmet Kitchen has multiple cabinets. There is seating around the Island PLUS a Formal Dining Room! The Custom Built Bar (perfect for Coffee Bar) plus large Pantry! The Great Room has a cozy fireplace! Peaceful Deck to enjoy a glass of tea/wine! Upstairs has Master Suite with upgraded Master Bath customized with larger shower, California Closet and an additional Linen Closet. Large Secondary Bedroom with Full Bath and CA Closets upgrades. Laundry Room is Upstairs. The Terrace Level has a Finished Room (Bedroom/Office/etc.) plus a Full Bath. CA Closet added for storage. A 1 Car Garage! Corner Lot!
Location
State GA
County Fulton
Rooms
Basement Bath Finished, Daylight, Interior Entry, Exterior Entry, Finished
Interior
Interior Features Vaulted Ceiling(s), High Ceilings, Double Vanity, Pulldown Attic Stairs, Separate Shower, Tile Bath, Walk-In Closet(s), Whirlpool Bath
Heating Electric, Central
Cooling Electric, Ceiling Fan(s), Central Air
Flooring Hardwood, Tile
Fireplaces Number 1
Fireplaces Type Family Room, Factory Built, Gas Starter
Exterior
Garage Attached, Garage Door Opener, Basement, Garage, Side/Rear Entrance
Garage Spaces 1.0
Community Features Lake, Park, Fitness Center, Playground, Pool, Sidewalks, Street Lights, Tennis Court(s), Walk To Shopping
Utilities Available Underground Utilities, Cable Available
Roof Type Wood
Building
Story Two
Sewer Septic Tank
Level or Stories Two
Construction Status Resale
Schools
Elementary Schools Palmetto
Middle Schools Bear Creek
High Schools Creekside
Others
Acceptable Financing Cash, Conventional, FHA
Listing Terms Cash, Conventional, FHA
Financing Conventional
Read Less Info
Want to know what your home might be worth? Contact us for a FREE valuation!

Our team is ready to help you sell your home for the highest possible price ASAP

© 2024 Georgia Multiple Listing Service. All Rights Reserved.
GET MORE INFORMATION

Broker | License ID: 303073
youragentkesha@legacysouthreg.com
240 Corporate Center Dr, Ste F, Stockbridge, GA, 30281, United States






