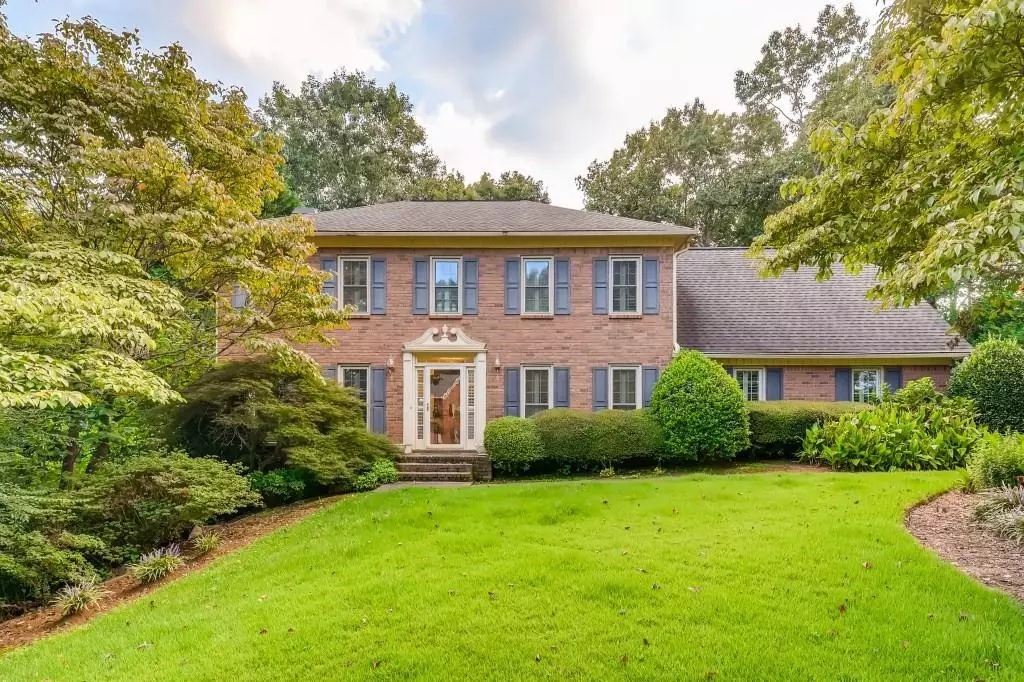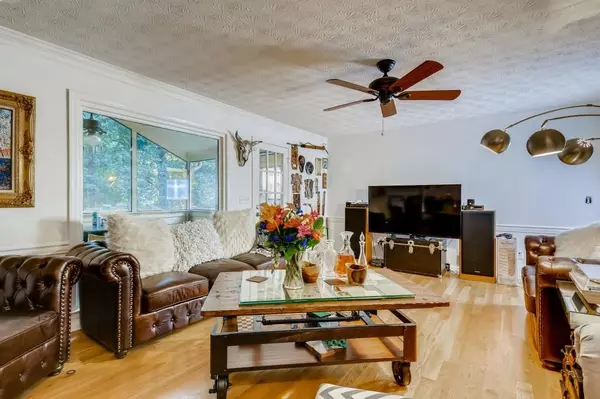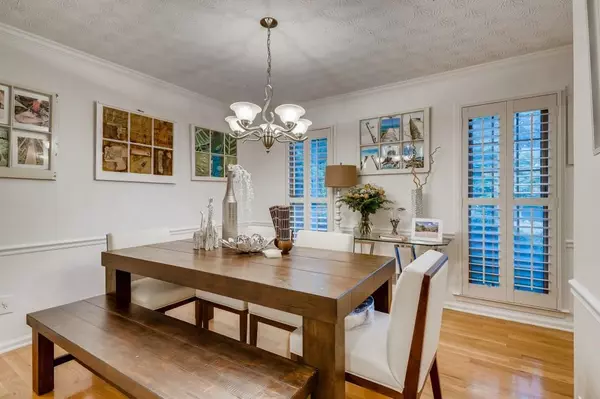$480,000
$479,900
For more information regarding the value of a property, please contact us for a free consultation.
4 Beds
3 Baths
3,317 SqFt
SOLD DATE : 01/28/2022
Key Details
Sold Price $480,000
Property Type Single Family Home
Sub Type Single Family Residence
Listing Status Sold
Purchase Type For Sale
Square Footage 3,317 sqft
Price per Sqft $144
Subdivision Stoney Brook
MLS Listing ID 6974571
Sold Date 01/28/22
Style Traditional
Bedrooms 4
Full Baths 2
Half Baths 2
Construction Status Resale
HOA Fees $625
HOA Y/N Yes
Year Built 1989
Annual Tax Amount $4,011
Tax Year 2020
Lot Size 0.350 Acres
Acres 0.3501
Property Description
This Weiland designed home is conveniently located only 8 miles to Truist Park/75-285 and has unique features. The enormous closet in the master and dedicated CLOSET ROOM for her provide ample space for the fashionable couple. Wood flooring, remodeled baths, tankless water system, updated stainless steel appliances, fresh paint and neutral colors are a few updates to this home. Separate living, dining and family room on main floor make entertainment easy. For relaxing views, enjoy the screened rear deck, or shoot pool or take in a movie on the terrace level. Extensive landscaping complements the beautiful, natural, back yard of this home. Convenience, uniqueness and space are reasons to see this home today!
MASK REQUIRED WHILE VIEWING PROPERTY
Location
State GA
County Cobb
Area 71 - Cobb-West
Lake Name None
Rooms
Bedroom Description Oversized Master, Sitting Room
Other Rooms None
Basement Bath/Stubbed, Daylight, Exterior Entry, Finished Bath, Full, Interior Entry
Dining Room Separate Dining Room
Interior
Interior Features Bookcases, Central Vacuum, Disappearing Attic Stairs, Double Vanity, Entrance Foyer, Tray Ceiling(s)
Heating Central, Forced Air, Natural Gas
Cooling Attic Fan, Ceiling Fan(s), Central Air, Zoned
Flooring Ceramic Tile, Concrete, Hardwood
Fireplaces Number 1
Fireplaces Type Family Room, Gas Log, Gas Starter
Window Features Insulated Windows, Plantation Shutters
Appliance Dishwasher, Disposal, Dryer, Electric Oven, Microwave, Refrigerator, Tankless Water Heater
Laundry Upper Level
Exterior
Exterior Feature Rain Gutters
Garage Attached, Driveway, Garage, Garage Door Opener, Garage Faces Side, Kitchen Level, Level Driveway
Garage Spaces 2.0
Fence None
Pool None
Community Features Playground, Pool
Utilities Available Electricity Available, Natural Gas Available, Sewer Available, Underground Utilities, Water Available
Waterfront Description None
View Other
Roof Type Composition, Shingle
Street Surface Asphalt
Accessibility None
Handicap Access None
Porch Patio
Total Parking Spaces 2
Building
Lot Description Back Yard, Front Yard, Landscaped, Wooded
Story Two
Foundation Concrete Perimeter
Sewer Public Sewer
Water Public
Architectural Style Traditional
Level or Stories Two
Structure Type Brick Front, Frame
New Construction No
Construction Status Resale
Schools
Elementary Schools Nickajack
Middle Schools Griffin
High Schools Campbell
Others
Senior Community no
Restrictions false
Tax ID 17025600780
Special Listing Condition None
Read Less Info
Want to know what your home might be worth? Contact us for a FREE valuation!

Our team is ready to help you sell your home for the highest possible price ASAP

Bought with Atlanta Communities
GET MORE INFORMATION

Broker | License ID: 303073
youragentkesha@legacysouthreg.com
240 Corporate Center Dr, Ste F, Stockbridge, GA, 30281, United States






