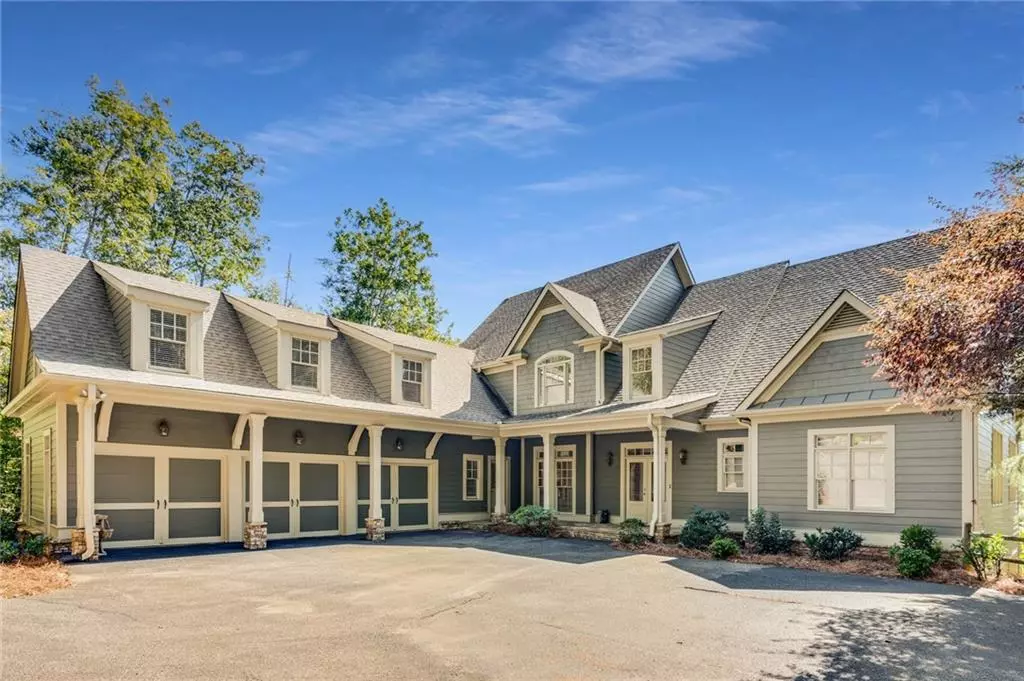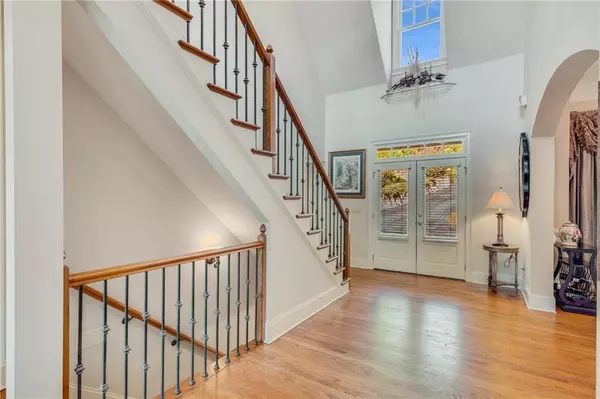$872,500
$979,000
10.9%For more information regarding the value of a property, please contact us for a free consultation.
6 Beds
6.5 Baths
6,079 SqFt
SOLD DATE : 01/28/2022
Key Details
Sold Price $872,500
Property Type Single Family Home
Sub Type Single Family Residence
Listing Status Sold
Purchase Type For Sale
Square Footage 6,079 sqft
Price per Sqft $143
Subdivision Big Canoe
MLS Listing ID 6950318
Sold Date 01/28/22
Style Craftsman
Bedrooms 6
Full Baths 6
Half Baths 1
Construction Status Resale
HOA Fees $306
HOA Y/N Yes
Year Built 2002
Annual Tax Amount $6,442
Tax Year 2020
Lot Size 2.690 Acres
Acres 2.69
Property Description
POTENTIAL AS A GREAT RENTAL INVESTMENT. This spacious home has complete separate living areas with separate entrances on two levels each level has a full kitchen and its own screened porch. Mountain privacy and room for your family in this exquisite and spacious 6 bedroom home in the High Gap area of Big Canoe. Situated on a large 2.69-acre private, landscaped lot with mountain views, everyone can enjoy mountain living in grandeur. This recently renovated home features a spacious master on the main bedroom suite with fireplace, a large and breezy screened porch with separate grilling and sunning areas, and an open chef’s kitchen with massive granite island/countertops and plenty of cabinet space for the most demanding cook. The kitchen and eating areas overlook a huge sunlit-filled keeping room with a vaulted ceiling and stacked stone fireplace. The formal living and dining rooms, just off the soaring two-and a half story entry foyer, feature stately architectural details and views of treetops beyond the deck. The main level also includes a three car garage and a fantastic bonus bedroom and bathroom above. The terrace level, with its own full kitchen and living area include an additional private entrance, 2 en-suite bedrooms and baths, a living room, bonus room and fully screened in porch running the length of the home. This home is perfect for entertaining the most discriminating friends and family. The home is move-in ready and has been freshly painted inside and out, with new or recent HVACs, and a new fenced dog run for your family's best friend. Most furnishings and accessories available for purchase. *** A buyer paid Capital Contribution fee of $2500 paid to the Big Canoe POA will be due at closing.
Location
State GA
County Dawson
Area 273 - Dawson County
Lake Name None
Rooms
Bedroom Description Master on Main, Oversized Master
Other Rooms None
Basement Daylight, Exterior Entry, Finished, Finished Bath, Full, Interior Entry
Main Level Bedrooms 1
Dining Room Seats 12+, Separate Dining Room
Interior
Interior Features Bookcases, Cathedral Ceiling(s), Double Vanity, Entrance Foyer 2 Story, High Ceilings 9 ft Upper, High Ceilings 10 ft Main, Tray Ceiling(s), Walk-In Closet(s)
Heating Electric, Heat Pump, Zoned
Cooling Ceiling Fan(s), Central Air, Heat Pump, Zoned
Flooring Carpet, Hardwood
Fireplaces Number 2
Fireplaces Type Factory Built, Gas Starter, Keeping Room, Master Bedroom
Window Features Insulated Windows
Appliance Dishwasher, Double Oven, Dryer, Electric Water Heater, Gas Cooktop, Microwave, Range Hood, Self Cleaning Oven, Washer
Laundry In Hall, Main Level
Exterior
Exterior Feature Private Front Entry, Rain Gutters
Garage Driveway, Garage
Garage Spaces 3.0
Fence Fenced, Wood
Pool None
Community Features Boating, Dog Park, Fishing, Fitness Center, Gated, Golf, Lake, Marina, Pickleball, Playground, Tennis Court(s)
Utilities Available Cable Available, Electricity Available, Phone Available, Underground Utilities, Water Available
Waterfront Description None
View Mountain(s), Rural
Roof Type Composition, Shingle
Street Surface None
Accessibility None
Handicap Access None
Porch Covered, Front Porch, Rear Porch, Screened
Parking Type Driveway, Garage
Total Parking Spaces 3
Building
Lot Description Landscaped, Mountain Frontage, Private, Wooded
Story Three Or More
Foundation Concrete Perimeter
Sewer Septic Tank
Water Public
Architectural Style Craftsman
Level or Stories Three Or More
Structure Type Cement Siding
New Construction No
Construction Status Resale
Schools
Elementary Schools Dawson - Other
Middle Schools Dawson - Other
High Schools Dawson - Other
Others
Senior Community no
Restrictions false
Tax ID 023 149
Special Listing Condition None
Read Less Info
Want to know what your home might be worth? Contact us for a FREE valuation!

Our team is ready to help you sell your home for the highest possible price ASAP

Bought with Century 21 Results
GET MORE INFORMATION

Broker | License ID: 303073
youragentkesha@legacysouthreg.com
240 Corporate Center Dr, Ste F, Stockbridge, GA, 30281, United States






