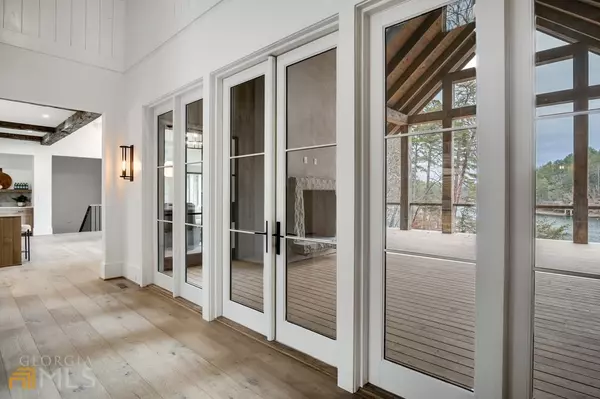Bought with Non-Mls Salesperson • Non-Mls Company
$5,362,500
$5,750,000
6.7%For more information regarding the value of a property, please contact us for a free consultation.
5 Beds
5.5 Baths
6,040 SqFt
SOLD DATE : 01/31/2022
Key Details
Sold Price $5,362,500
Property Type Single Family Home
Sub Type Single Family Residence
Listing Status Sold
Purchase Type For Sale
Square Footage 6,040 sqft
Price per Sqft $887
Subdivision Lake Burton
MLS Listing ID 20005573
Sold Date 01/31/22
Style Contemporary,Other
Bedrooms 5
Full Baths 5
Half Baths 1
Construction Status New Construction
HOA Y/N No
Year Built 2021
Annual Tax Amount $6,548
Tax Year 2020
Lot Size 1.220 Acres
Property Description
New Construction on Lake Burton by JackBilt Development! This 5 Bedroom, 5.5 bath custom home features warm, earthy interiors mixed with contemporary design elements creating a sophisticated yet relaxed environment. The open layout was thoughtfully designed for entertaining, featuring plenty of spaces for indoor and outdoor gathering. The foyer entry immediately introduces guests with a view of the lake through a wall of glass doors overlooking a covered lakeside porch with a fireplace and bar/grill area. The open great room features a floor to ceiling steel window showcasing a big lake view with a generous seating area around a stucco fireplace with floating stone hearth. Steel pivot doors flank the fireplace providing access to the lakeside porch. The designer kitchen offers custom milled white oak cabinetry, a 48" Thermador range with forged steel vent hood and a large island with apron sink and double dishwashers. A walk-in pantry with sink provides ample storage and space to conceal messy prep work. A spacious dining room provides lake views and built-in cabinetry for serving and storage. A main floor guest bedroom offers lake views and a private full bath. The private owner's wing includes a home office, bedroom suite with vaulted, beamed ceiling, lake views, separate walk-in closets and a spa-like bath with white oak cabinetry, shower with double heads and separate soaking tub. A large laundry room is located off the hallway leading to the owner's suite. The terrace level offers the ultimate in entertaining. A family room with a gas fireplace and built-in bar is equipped for multiple tv's, perfect for fall football weekends. An oversized game room on the other side of the fireplace provides space for ping pong, billiards and shuffleboard tables. French doors lead outside to a partially covered patio, lakeside firepit and 2-story boathouse on deep water. Additionally, the terrace level provides 3 guest bedrooms and 3 full baths, a laundry closet and a large flex room that would make a perfect gym or home theater. This home is located in quiet Cherokee Cove on the south end of the lake closest to Atlanta. Don't miss this opportunity to skip the build process and start enjoying a new home in summer 2022! *Some photos are virtually staged.
Location
State GA
County Rabun
Rooms
Basement Bath Finished, Concrete, Daylight, Interior Entry, Exterior Entry, Finished, Full
Main Level Bedrooms 2
Interior
Interior Features Bookcases, Vaulted Ceiling(s), High Ceilings, Double Vanity, Beamed Ceilings, Soaking Tub, Separate Shower, Tile Bath, Walk-In Closet(s), Wet Bar, Master On Main Level
Heating Propane, Central, Zoned
Cooling Central Air, Zoned
Flooring Hardwood, Tile
Fireplaces Number 3
Fireplaces Type Basement, Family Room, Living Room, Outside, Factory Built, Gas Starter
Exterior
Exterior Feature Balcony, Gas Grill, Dock
Garage Garage Door Opener, Detached, Garage, Parking Pad, Side/Rear Entrance
Community Features Lake, Marina
Utilities Available Underground Utilities, High Speed Internet, Phone Available, Propane
Waterfront Description Dock Rights,Seawall,Deep Water Access,Utility Company Controlled,Lake,Swim Dock
View Mountain(s), Lake
Roof Type Metal,Wood
Building
Story Two
Foundation Slab
Sewer Septic Tank
Level or Stories Two
Structure Type Balcony,Gas Grill,Dock
Construction Status New Construction
Schools
Elementary Schools Rabun County Primary/Elementar
Middle Schools Rabun County
High Schools Rabun County
Others
Financing Cash
Read Less Info
Want to know what your home might be worth? Contact us for a FREE valuation!

Our team is ready to help you sell your home for the highest possible price ASAP

© 2024 Georgia Multiple Listing Service. All Rights Reserved.
GET MORE INFORMATION

Broker | License ID: 303073
youragentkesha@legacysouthreg.com
240 Corporate Center Dr, Ste F, Stockbridge, GA, 30281, United States






