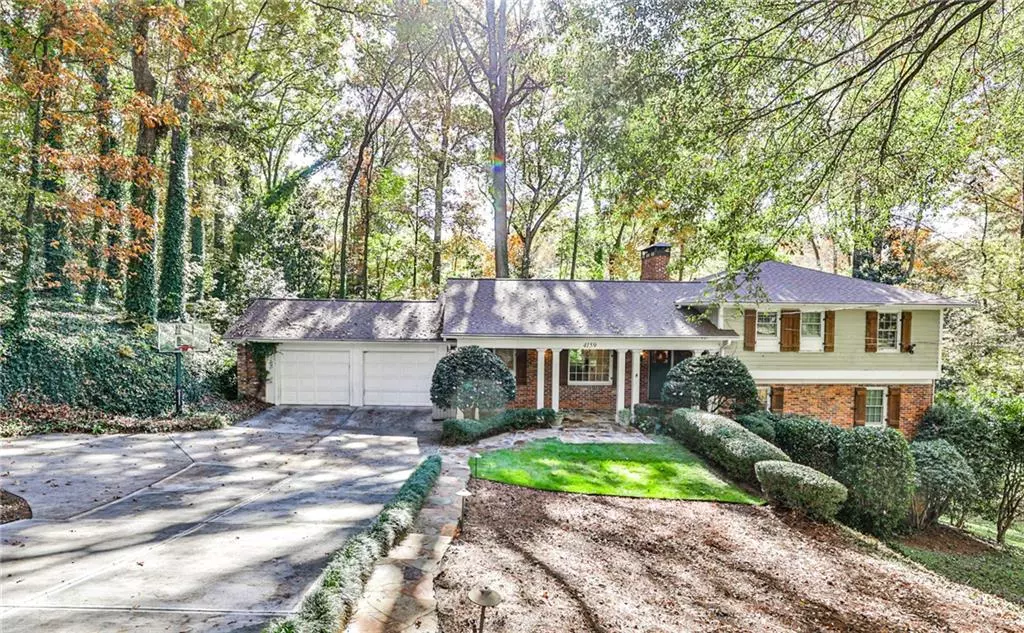$852,000
$825,000
3.3%For more information regarding the value of a property, please contact us for a free consultation.
5 Beds
4 Baths
4,080 SqFt
SOLD DATE : 01/27/2022
Key Details
Sold Price $852,000
Property Type Single Family Home
Sub Type Single Family Residence
Listing Status Sold
Purchase Type For Sale
Square Footage 4,080 sqft
Price per Sqft $208
Subdivision North Buckhead
MLS Listing ID 6968665
Sold Date 01/27/22
Style Traditional
Bedrooms 5
Full Baths 4
Construction Status Resale
HOA Y/N No
Year Built 1964
Annual Tax Amount $11,643
Tax Year 2020
Lot Size 0.694 Acres
Acres 0.694
Property Description
Spectacular, sprawling home in Sarah Smith ES! Beautifully updated kitchen with exposed shelving and breakfast bar. Large screen porch with vaulted ceiling directly off of fireside living room makes you feel like you are in the mountains! Gleaming hardwoods throughout main living area. Five bedrooms means there's room for everyone! Large owner's suite with fireplace and sitting area. Fully finished daylight basement with built-ins and fireplace. Plenty of space for multiple WFH set-ups! McClatchey is an idyllic N Buckhead street with no cut-thru traffic, yet perfectly situated with access to Path400, Brookhaven, Sandy Springs, heart of Buckhead, & shopping + dining. This home has been impeccably maintained with new roof, HVAC, windows, driveway, landscaping lights, and paint throughout. Come see for yourself!
Location
State GA
County Fulton
Area 21 - Atlanta North
Lake Name None
Rooms
Bedroom Description Oversized Master, Sitting Room
Other Rooms Shed(s)
Basement Daylight, Exterior Entry, Finished, Finished Bath, Interior Entry
Main Level Bedrooms 1
Dining Room Seats 12+, Separate Dining Room
Interior
Interior Features Bookcases, Entrance Foyer, Walk-In Closet(s)
Heating Central, Natural Gas
Cooling Central Air
Flooring Carpet, Hardwood, Vinyl
Fireplaces Number 3
Fireplaces Type Basement, Family Room, Master Bedroom
Window Features Insulated Windows, Skylight(s)
Appliance Dishwasher, Gas Range, Range Hood, Refrigerator
Laundry In Basement
Exterior
Exterior Feature Private Front Entry
Garage Garage, Garage Faces Front
Garage Spaces 2.0
Fence None
Pool None
Community Features None
Utilities Available Cable Available, Electricity Available, Natural Gas Available, Water Available
Waterfront Description None
View Other
Roof Type Composition
Street Surface Paved
Accessibility None
Handicap Access None
Porch Covered, Front Porch, Rear Porch, Screened
Total Parking Spaces 2
Building
Lot Description Back Yard, Front Yard, Landscaped, Private, Wooded
Story Three Or More
Foundation None
Sewer Public Sewer
Water Public
Architectural Style Traditional
Level or Stories Three Or More
Structure Type Brick 4 Sides
New Construction No
Construction Status Resale
Schools
Elementary Schools Sarah Rawson Smith
Middle Schools Willis A. Sutton
High Schools North Atlanta
Others
Senior Community no
Restrictions false
Tax ID 17 006500100269
Special Listing Condition None
Read Less Info
Want to know what your home might be worth? Contact us for a FREE valuation!

Our team is ready to help you sell your home for the highest possible price ASAP

Bought with Compass
GET MORE INFORMATION

Broker | License ID: 303073
youragentkesha@legacysouthreg.com
240 Corporate Center Dr, Ste F, Stockbridge, GA, 30281, United States






