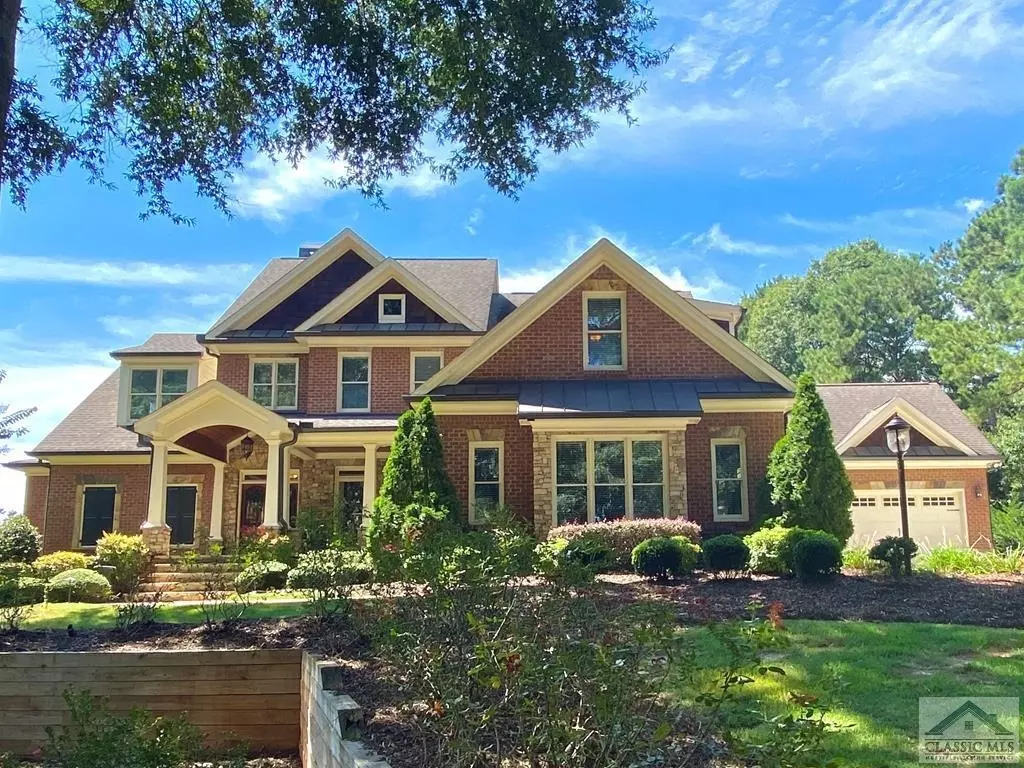Bought with Sarah Lee • EXP Realty LLC
$975,000
$1,200,000
18.8%For more information regarding the value of a property, please contact us for a free consultation.
6 Beds
5.5 Baths
6,917 SqFt
SOLD DATE : 01/14/2022
Key Details
Sold Price $975,000
Property Type Single Family Home
Sub Type Single Family Residence
Listing Status Sold
Purchase Type For Sale
Square Footage 6,917 sqft
Price per Sqft $140
Subdivision None
MLS Listing ID 9068087
Sold Date 01/14/22
Style Brick 4 Side,Country/Rustic,Craftsman,Traditional
Bedrooms 6
Full Baths 5
Half Baths 1
Construction Status Resale
HOA Y/N No
Year Built 2007
Lot Size 7.000 Acres
Property Description
Luxury estate home on 7 acres in Oconee County! Zoned for the award winning North Oconee Schools! Private gated entrance and winding driveway creates the perfect welcome in a peaceful setting. Once you arrive at the home, there is plenty of parking... The floor plan is open and versatile, great for today's lifestyle! The front porch has a stone floor and custom solid wood doors. Many features include custom lighting, built-in shelving, window treatments, custom millwork, 3 car garage, friends entry with mud room and office with built-in desk and cabinets. Two fireplaces with stone surround and gas logs (can be wood burning). The large center island in the kitchen is perfect for everyday meals or entertaining! Open to the living space, other kitchen features include custom wood cabinets, gas cooktop, double wall ovens, ice maker, under cabinet lighting, large pantry. The fireside keeping room is a favorite and has a vaulted ceiling, fireplace and large windows on every wall. Main level master retreat with walk-in shower, separate tub, large walk-in closet with custom closet system and laundry room. Upstairs includes 3 generous bedrooms with WIC & private baths, 2nd laundry, loft and bonus room. The terrace level provides so much additional space! It includes a bedroom, full bathroom, exercise room, two additional large rooms and storage. Professional landscaping includes irrigated sod, privacy trees, shrubs and fencing. There is also a sports court, fenced pasture and creek. Convenient location with easy access to shopping, schools and major roads.
Location
State GA
County Oconee
Rooms
Basement Bath Finished, Daylight, Interior Entry, Exterior Entry, Finished, Full
Main Level Bedrooms 1
Interior
Interior Features Tray Ceiling(s), Vaulted Ceiling(s), High Ceilings, Double Vanity, Master On Main Level
Heating Electric, Central
Cooling Electric, Central Air
Flooring Hardwood, Carpet
Fireplaces Number 2
Fireplaces Type Family Room, Living Room
Exterior
Garage Attached, Garage Door Opener, Detached
Garage Spaces 3.0
Community Features None
Utilities Available High Speed Internet, Natural Gas Available
Building
Story Two
Sewer Septic Tank
Level or Stories Two
Construction Status Resale
Schools
Elementary Schools Dove Creek
Middle Schools Malcom Bridge
High Schools North Oconee
Others
Financing Conventional
Read Less Info
Want to know what your home might be worth? Contact us for a FREE valuation!

Our team is ready to help you sell your home for the highest possible price ASAP

© 2024 Georgia Multiple Listing Service. All Rights Reserved.
GET MORE INFORMATION

Broker | License ID: 303073
youragentkesha@legacysouthreg.com
240 Corporate Center Dr, Ste F, Stockbridge, GA, 30281, United States






