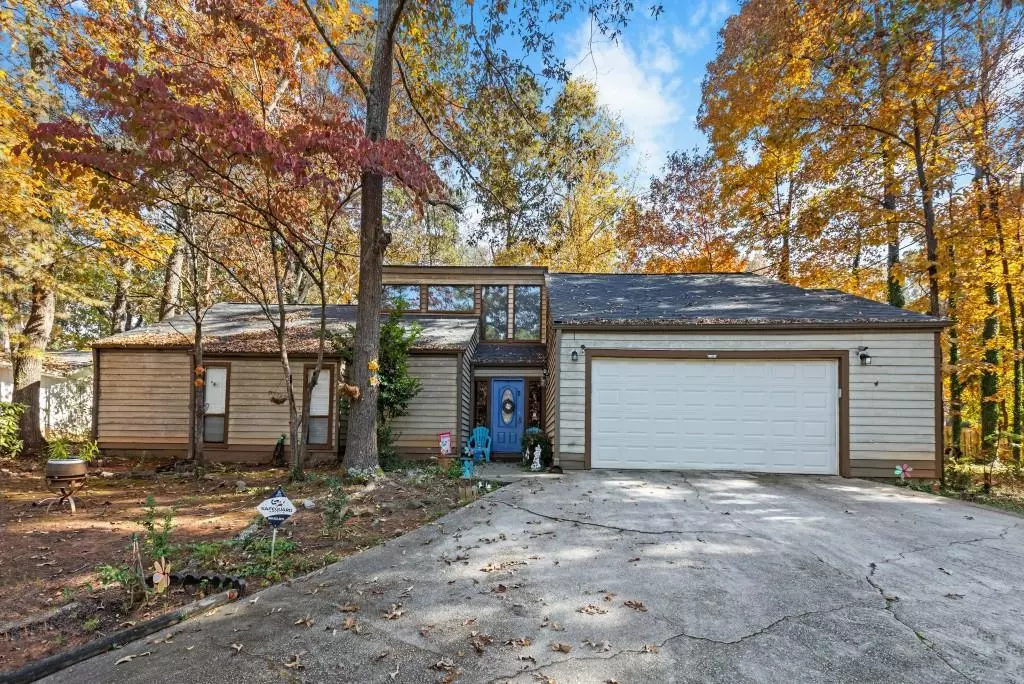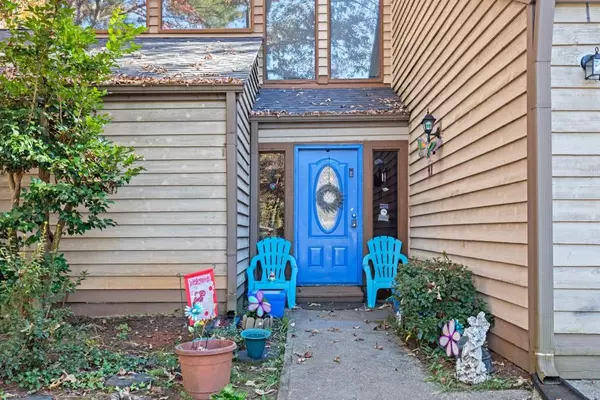$225,000
$219,900
2.3%For more information regarding the value of a property, please contact us for a free consultation.
4 Beds
3 Baths
1,699 SqFt
SOLD DATE : 01/21/2022
Key Details
Sold Price $225,000
Property Type Single Family Home
Sub Type Single Family Residence
Listing Status Sold
Purchase Type For Sale
Square Footage 1,699 sqft
Price per Sqft $132
Subdivision Hidden Hills
MLS Listing ID 6969879
Sold Date 01/21/22
Style Ranch, Traditional
Bedrooms 4
Full Baths 3
Construction Status Resale
HOA Fees $150
HOA Y/N No
Year Built 1974
Annual Tax Amount $376
Tax Year 2020
Lot Size 0.500 Acres
Acres 0.5
Property Description
Great Investment Opportunity! Fixer Upper. Four-sided cedar ranch home with 3 bedrooms with walk-in closets and 2 baths on main, one bedroom and full bath upstairs. Kitchen with stained cabinetry, granite countertops, stainless steel appliances and breakfast area. Vaulted great room with stone fireplace. Expansive back yard with 2 patios. Great location close to Stone Mountain Park, Indian Creek Marta Station, Amazon Distribution Center, schools, shopping, dining and minutes to I-20, I285 with easy access to downtown Atlanta and Hartsfield-Jackson Airport.
Location
State GA
County Dekalb
Area 42 - Dekalb-East
Lake Name None
Rooms
Bedroom Description Master on Main
Other Rooms None
Basement None
Main Level Bedrooms 3
Dining Room Separate Dining Room
Interior
Interior Features Entrance Foyer, Walk-In Closet(s)
Heating Central, Natural Gas
Cooling Central Air
Flooring Carpet, Hardwood
Fireplaces Number 1
Fireplaces Type Gas Starter, Great Room
Window Features None
Appliance Double Oven, Electric Cooktop, Microwave, Self Cleaning Oven, Tankless Water Heater
Laundry In Hall
Exterior
Exterior Feature Private Front Entry, Private Rear Entry, Private Yard
Garage Attached, Garage, Garage Door Opener, Garage Faces Front, Kitchen Level
Garage Spaces 2.0
Fence Back Yard, Fenced, Privacy, Wood
Pool None
Community Features Lake, Near Marta, Near Schools, Near Shopping, Near Trails/Greenway, Park, Public Transportation, Street Lights
Utilities Available Cable Available, Electricity Available, Natural Gas Available, Phone Available, Sewer Available, Underground Utilities, Water Available
Waterfront Description None
View Other
Roof Type Composition
Street Surface Paved
Accessibility None
Handicap Access None
Porch Patio
Total Parking Spaces 2
Building
Lot Description Back Yard, Front Yard, Private, Sloped
Story One
Foundation Slab
Sewer Public Sewer
Water Public
Architectural Style Ranch, Traditional
Level or Stories One
Structure Type Cedar, Frame, Wood Siding
New Construction No
Construction Status Resale
Schools
Elementary Schools Woodridge
Middle Schools Miller Grove
High Schools Miller Grove
Others
Senior Community no
Restrictions false
Tax ID 16 029 02 010
Ownership Fee Simple
Financing no
Special Listing Condition None
Read Less Info
Want to know what your home might be worth? Contact us for a FREE valuation!

Our team is ready to help you sell your home for the highest possible price ASAP

Bought with Keller Williams Realty Atl Partners
GET MORE INFORMATION

Broker | License ID: 303073
youragentkesha@legacysouthreg.com
240 Corporate Center Dr, Ste F, Stockbridge, GA, 30281, United States






