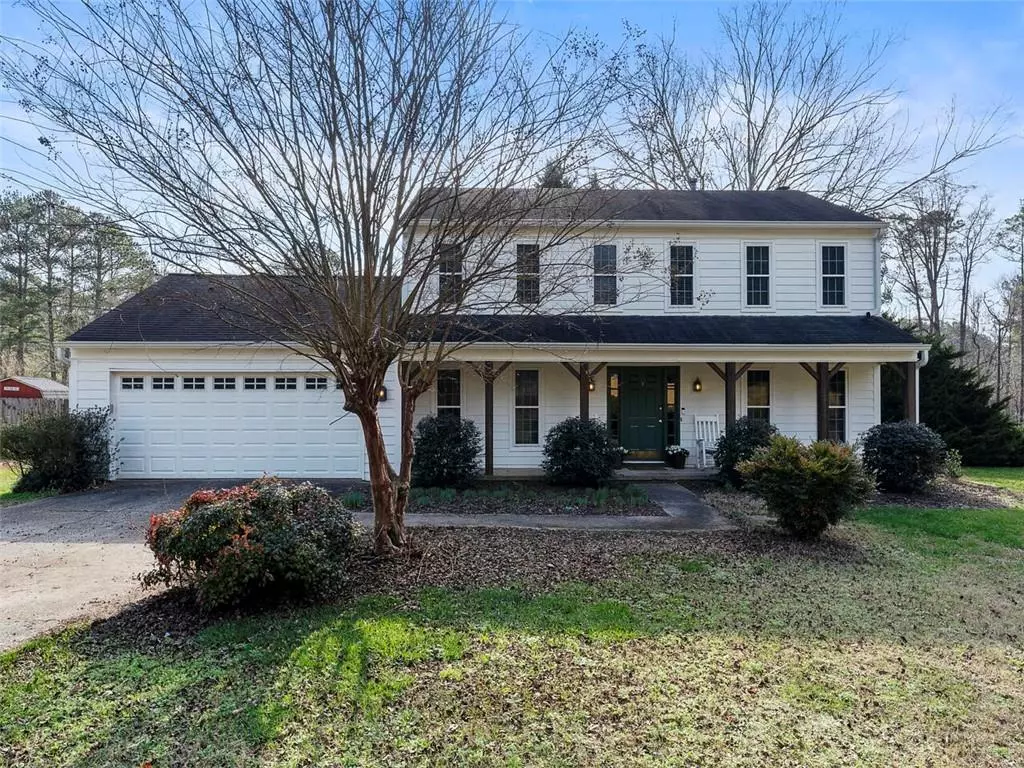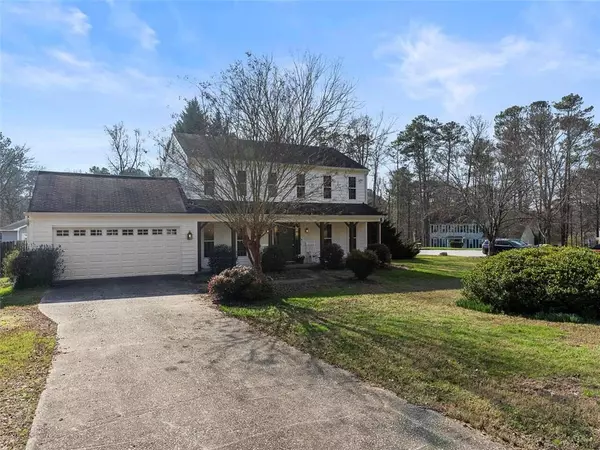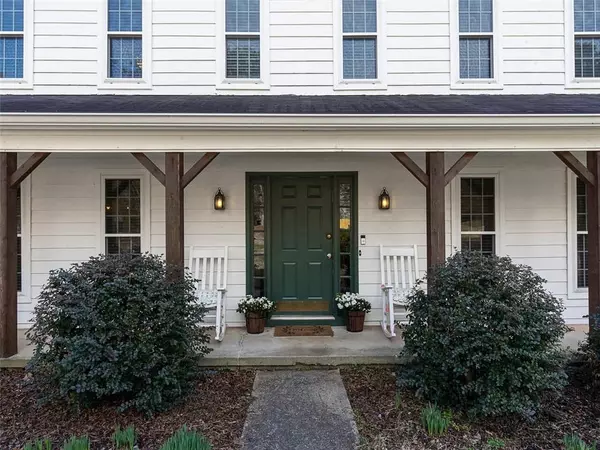$429,000
$390,000
10.0%For more information regarding the value of a property, please contact us for a free consultation.
3 Beds
2.5 Baths
1,632 SqFt
SOLD DATE : 01/28/2022
Key Details
Sold Price $429,000
Property Type Single Family Home
Sub Type Single Family Residence
Listing Status Sold
Purchase Type For Sale
Square Footage 1,632 sqft
Price per Sqft $262
Subdivision North Manor
MLS Listing ID 6984893
Sold Date 01/28/22
Style Traditional
Bedrooms 3
Full Baths 2
Half Baths 1
Construction Status Resale
HOA Y/N No
Year Built 1982
Annual Tax Amount $4,477
Tax Year 2021
Lot Size 0.380 Acres
Acres 0.38
Property Description
*IN RECEIPT OF MULTIPLE OFFERS - All offers due 6pm Sunday & Sellers will make a decision by noon Monday. Welcome home to the heart of Peachtree Corners! Exactly five minutes to all the shopping, dining and grocery stores The Forum & the new Town Center has to offer! Even closer to Simpsonwood Park, the YMCA and 141 access - perfect for commuting to the city. No HOA and located in the popular North Manor community and award-winning Simpson Elementary school district. Totally move-in ready with magazine-worthy exterior renovation including new siding, fresh white paint, and full front porch renovation with stained wooden posts added along with an updated door! Enjoy the ample outdoor space as this home sits on large corner lot of ~0.4 acres and offers a beautiful, level and completely fenced backyard! You’ll fall in love with spending time in the fireside family room with built-in shelves and views to the backyard. Gleaming hardwoods throughout the entire house, stainless steel appliances and plenty of storage in the light & bright kitchen. More than enough parking with the oversized two car garage, ample driveway space and conveniently located next to a cul de sac for street parking too! Upstairs you will find all three spacious bedrooms, including a true primary suite with his & her closets. Don’t miss this opportunity to own a beautiful turn-key home.
Location
State GA
County Gwinnett
Lake Name None
Rooms
Bedroom Description Oversized Master, Split Bedroom Plan
Other Rooms Shed(s)
Basement None
Dining Room Separate Dining Room
Interior
Interior Features Entrance Foyer, High Speed Internet, His and Hers Closets, Walk-In Closet(s)
Heating Forced Air, Natural Gas
Cooling Ceiling Fan(s), Central Air
Flooring Hardwood
Fireplaces Number 1
Fireplaces Type Living Room
Window Features Insulated Windows
Appliance Dishwasher, Disposal, Dryer, Microwave, Refrigerator, Washer
Laundry In Garage
Exterior
Exterior Feature Private Yard, Rain Gutters
Parking Features Driveway, Garage, Garage Door Opener, Garage Faces Front, Kitchen Level, Level Driveway
Garage Spaces 2.0
Fence Back Yard
Pool None
Community Features Near Schools, Near Shopping, Near Trails/Greenway, Sidewalks
Utilities Available Cable Available, Electricity Available, Natural Gas Available, Phone Available, Sewer Available, Water Available
Waterfront Description None
View Other
Roof Type Composition
Street Surface None
Accessibility None
Handicap Access None
Porch Covered, Deck, Front Porch, Rear Porch
Total Parking Spaces 2
Building
Lot Description Back Yard, Corner Lot, Front Yard, Landscaped, Level
Story Two
Foundation Slab
Sewer Public Sewer
Water Public
Architectural Style Traditional
Level or Stories Two
Structure Type Cedar
New Construction No
Construction Status Resale
Schools
Elementary Schools Simpson
Middle Schools Pinckneyville
High Schools Norcross
Others
Senior Community no
Restrictions false
Tax ID R6332 283
Special Listing Condition None
Read Less Info
Want to know what your home might be worth? Contact us for a FREE valuation!

Our team is ready to help you sell your home for the highest possible price ASAP

Bought with RRT Real Estate, Inc.
GET MORE INFORMATION

Broker | License ID: 303073
youragentkesha@legacysouthreg.com
240 Corporate Center Dr, Ste F, Stockbridge, GA, 30281, United States






