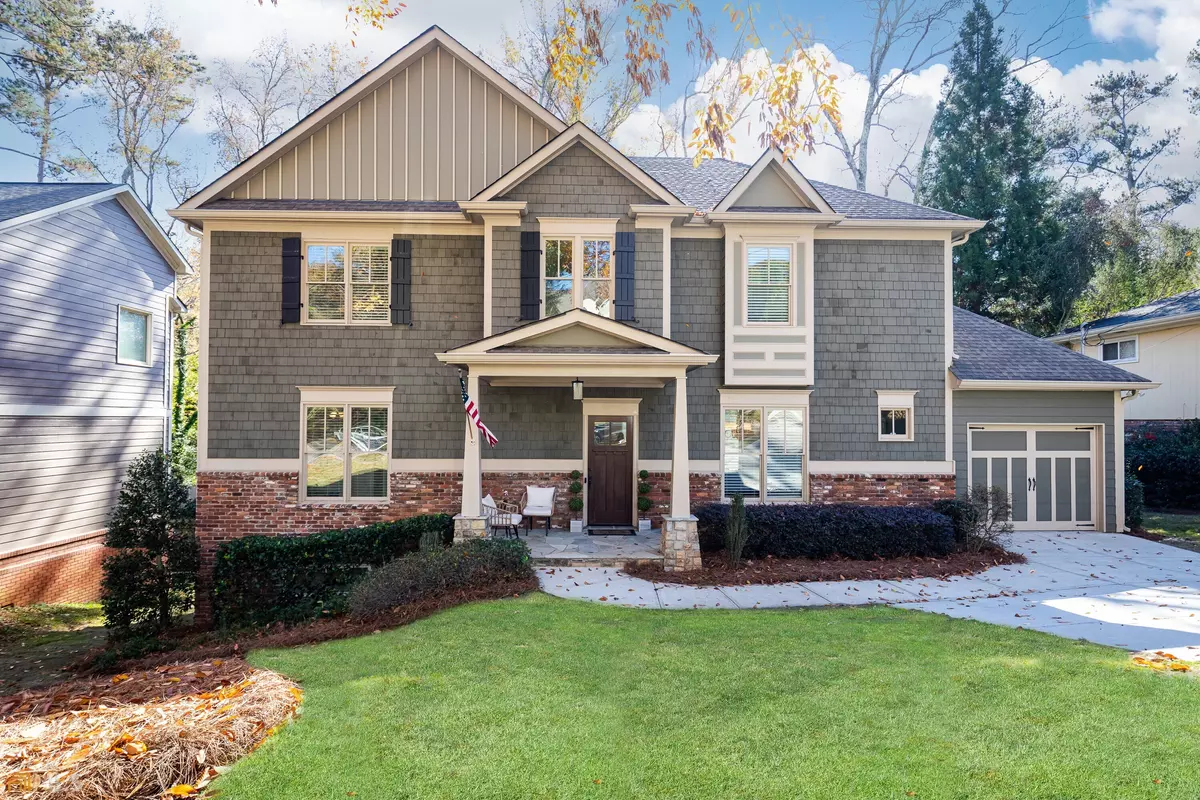Bought with Scott Einfeldt • Compass
$880,000
$860,000
2.3%For more information regarding the value of a property, please contact us for a free consultation.
6 Beds
5 Baths
0.43 Acres Lot
SOLD DATE : 02/04/2022
Key Details
Sold Price $880,000
Property Type Single Family Home
Sub Type Single Family Residence
Listing Status Sold
Purchase Type For Sale
Subdivision Chastain Park Area
MLS Listing ID 10010963
Sold Date 02/04/22
Style Other
Bedrooms 6
Full Baths 5
Construction Status Resale
HOA Y/N No
Year Built 2014
Annual Tax Amount $6,300
Tax Year 2021
Lot Size 0.430 Acres
Property Description
Great family home on a large flat lot close to Chastain Park!!! This lovely home was renovated and expanded in 2014 and features a terrific floor plan with open concept kitchen to family room w/fireplace, separate dining room, mud room and a bedroom/playroom with full bathroom on the main level. The kitchen is bright and spacious with both kitchen island and separate breakfast area. A large deck is conveniently located off the kitchen with grill/entertaining area that overlooks the flat back yard. The playroom with full bathroom can be used as guest room, or office. Upstairs is the spacious master bedroom with walk-in closest and large master bath which features double vanities and separate tub/shower. Two additional ensuite bedrooms are located on the second level as well as the laundry room. The terrace level features a wonderful family/theater room perfect for watching movies and family time and entertaining. There are also two additional bedrooms and one full bathroom on this level. Great space for guests, office, or gym. The garage is an extra deep tandem with additional storage space. Enjoy the amenities of Chastain Park- Golf, Swimming, Tennis, Horseback Riding, Playground and walking trails. Close to Sandy Springs and Buckhead shopping, dining and major interstates. An ideal location!
Location
State GA
County Fulton
Rooms
Basement Bath Finished, Daylight, Exterior Entry, Finished
Main Level Bedrooms 1
Interior
Interior Features Bookcases, Double Vanity, High Ceilings, Pulldown Attic Stairs, Separate Shower, Walk-In Closet(s)
Heating Central, Forced Air
Cooling Ceiling Fan(s), Central Air, Zoned
Flooring Hardwood
Fireplaces Number 1
Fireplaces Type Family Room, Gas Log
Exterior
Exterior Feature Gas Grill, Sprinkler System
Garage Garage
Community Features Golf, Park, Playground, Pool, Stable(s), Walk To Schools, Walk To Shopping
Utilities Available High Speed Internet, None
View City
Roof Type Composition
Building
Story Three Or More
Sewer Public Sewer
Level or Stories Three Or More
Structure Type Gas Grill,Sprinkler System
Construction Status Resale
Schools
Elementary Schools High Point
Middle Schools Ridgeview
High Schools Riverwood
Others
Acceptable Financing Other
Listing Terms Other
Financing Conventional
Read Less Info
Want to know what your home might be worth? Contact us for a FREE valuation!

Our team is ready to help you sell your home for the highest possible price ASAP

© 2024 Georgia Multiple Listing Service. All Rights Reserved.
GET MORE INFORMATION

Broker | License ID: 303073
youragentkesha@legacysouthreg.com
240 Corporate Center Dr, Ste F, Stockbridge, GA, 30281, United States






