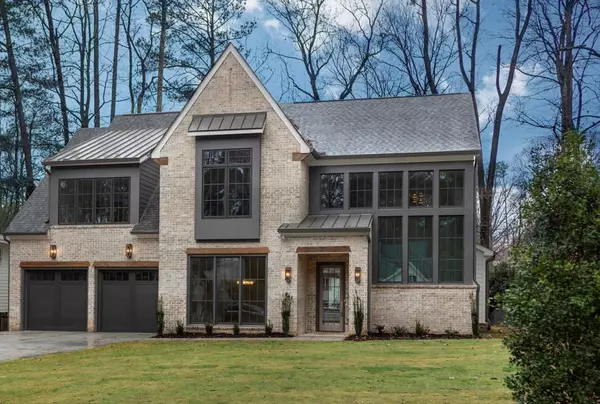$1,365,000
$1,289,000
5.9%For more information regarding the value of a property, please contact us for a free consultation.
5 Beds
4.5 Baths
3,687 SqFt
SOLD DATE : 01/31/2022
Key Details
Sold Price $1,365,000
Property Type Single Family Home
Sub Type Single Family Residence
Listing Status Sold
Purchase Type For Sale
Square Footage 3,687 sqft
Price per Sqft $370
Subdivision Sexton Woods
MLS Listing ID 6983333
Sold Date 01/31/22
Style Contemporary/Modern, European
Bedrooms 5
Full Baths 4
Half Baths 1
Construction Status New Construction
HOA Y/N No
Year Built 2022
Annual Tax Amount $4,588
Tax Year 2020
Lot Size 0.300 Acres
Acres 0.3
Property Description
Olde World meets Casual Elegance in Brookhaven! This Modern European stunner by renowned Head Homes is truly one of the most special new construction homes to hit the market to date in Sexton Woods! A most impressive front elevation with towering windows, bespoke design elements throughout, and a flowing floorplan come together in harmony to make this home, genuinely one of a kind. Perfect for entertaining & everyday living, this 5 bed/4.5 bath home features an open, airy feel with an abundance of natural light & stunning architectural details! The main level showcases a gorgeous chef's kitchen with white oak island & oversized breakfast area all overlooking the spacious living room. The dining room with triple tray custom ceiling makes for quite an inviting space and the flex bedroom on main provides for a lovely guest suite, workspace or playroom. Don't miss the additional private office nook in the mudroom! The true showstopper has to be the dramatic staircase with towering wrapped windows & custom paneling leading to the upper level all overlooking the foyer below. The Owner's Suite is a true retreat with vaulted ceiling, his & hers closets, and spa-like bath featuring a large glass enclosed tiled shower, marble floors, and oak vanities. Tons of bespoke designer upgrades & finishes, absolutely stunning light fixtures and 7-inch European white oak hardwoods throughout! Generous secondary bedrooms all with en-suite baths provide for comfortable living & all the additional space you could want. Complete with fireside-covered patio and on-grade walkout, flat backyard! Easy access to local shopping, dining, highways & all the neighborhood parks! This home will surpass all of your expectations and then some! Welcome Home to 3631 Woodstream Circle. gorgeous chef's kitchen with white oak island & oversized breakfast area all overlooking the spacious living room. The dining room with triple tray custom ceiling makes for quite an inviting space and the flex bedroom on main provides for a lovely guest suite, work space or playroom. Don't miss the additional private office nook in the mudroom! The true showstopper has to be the dramatic staircase with towering wrapped windows & custom paneling leading to the upper level all overlooking the foyer below. The Owner's Suite is a true retreat with vaulted ceiling, his & hers closets and spa-like bath featuring a large glass enclosed tiled shower, marble floors and oak vanities. Tons of bespoke designer upgrades & finishes, absolutely stunning light fixtures and 7 inch European white oak hardwoods throughout! Generous secondary bedrooms all with en-suite baths provide for comfortable living & all the additional space you could want. Complete with fireside covered patio and on grade walkout, flat backyard! Easy access to local shopping, dining, highways & all the neighborhood parks! This home will surpass all of your expectations and then some! Welcome Home to 3631 Woodstream Circle.
Location
State GA
County Dekalb
Lake Name None
Rooms
Bedroom Description Oversized Master
Other Rooms None
Basement None
Main Level Bedrooms 1
Dining Room Butlers Pantry, Open Concept
Interior
Interior Features Beamed Ceilings, Bookcases, Cathedral Ceiling(s), High Ceilings 9 ft Upper, High Ceilings 10 ft Main, His and Hers Closets, Low Flow Plumbing Fixtures, Tray Ceiling(s)
Heating Central, Natural Gas, Zoned
Cooling Ceiling Fan(s), Central Air, Zoned
Flooring Carpet, Ceramic Tile, Hardwood
Fireplaces Number 2
Fireplaces Type Family Room, Gas Log, Gas Starter, Outside
Window Features Insulated Windows
Appliance Dishwasher, Disposal, ENERGY STAR Qualified Appliances, Gas Range, Gas Water Heater, Microwave, Refrigerator
Laundry Upper Level
Exterior
Exterior Feature Other
Garage Attached, Driveway, Garage, Kitchen Level, Level Driveway
Garage Spaces 2.0
Fence Back Yard, Fenced, Privacy
Pool None
Community Features Near Marta, Near Schools, Near Shopping, Near Trails/Greenway, Park, Playground, Public Transportation, Sidewalks, Street Lights
Utilities Available Cable Available, Electricity Available, Natural Gas Available, Phone Available, Sewer Available, Underground Utilities, Water Available
Waterfront Description None
View Other
Roof Type Composition, Metal, Shingle
Street Surface Asphalt
Accessibility None
Handicap Access None
Porch Covered, Patio
Parking Type Attached, Driveway, Garage, Kitchen Level, Level Driveway
Total Parking Spaces 2
Building
Lot Description Back Yard, Front Yard, Landscaped, Level, Wooded
Story Two
Foundation Slab
Sewer Public Sewer
Water Public
Architectural Style Contemporary/Modern, European
Level or Stories Two
Structure Type Brick Front, Cedar, Cement Siding
New Construction No
Construction Status New Construction
Schools
Elementary Schools Montgomery
Middle Schools Chamblee
High Schools Chamblee Charter
Others
Senior Community no
Restrictions false
Tax ID 18 306 03 018
Special Listing Condition None
Read Less Info
Want to know what your home might be worth? Contact us for a FREE valuation!

Our team is ready to help you sell your home for the highest possible price ASAP

Bought with Berkshire Hathaway HomeServices Georgia Properties
GET MORE INFORMATION

Broker | License ID: 303073
youragentkesha@legacysouthreg.com
240 Corporate Center Dr, Ste F, Stockbridge, GA, 30281, United States






