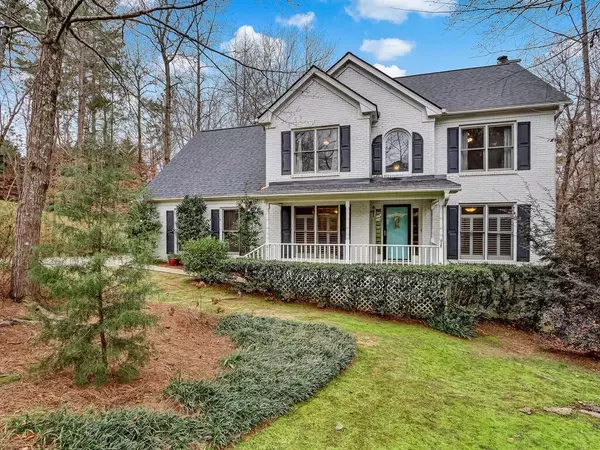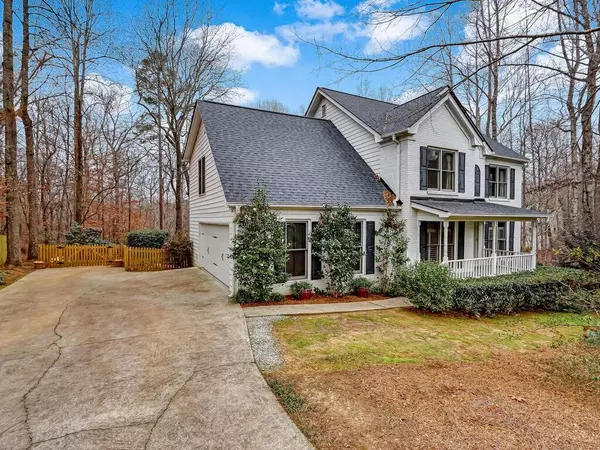$443,000
$445,000
0.4%For more information regarding the value of a property, please contact us for a free consultation.
4 Beds
3.5 Baths
2,443 SqFt
SOLD DATE : 02/04/2022
Key Details
Sold Price $443,000
Property Type Single Family Home
Sub Type Single Family Residence
Listing Status Sold
Purchase Type For Sale
Square Footage 2,443 sqft
Price per Sqft $181
Subdivision Lake Run On Lanier
MLS Listing ID 6983358
Sold Date 02/04/22
Style Traditional
Bedrooms 4
Full Baths 3
Half Baths 1
Construction Status Resale
HOA Fees $24
HOA Y/N Yes
Year Built 1993
Annual Tax Amount $3,154
Tax Year 2020
Lot Size 0.630 Acres
Acres 0.63
Property Description
Don't miss this unique find! Established, quaint S Hall County neighborhood of 45 homes w/voluntary HOA. This 4BR/3.5BA home is nestled on a cul-de-sac lot among mature trees & plantings. Enter the front porch to living area w/custom built-in cabinets & bookshelves surrounding the fireplace. Hardwood floors continue into dining room, breakfast area & kitchen. Solid wood cabinets coordinate nicely w/updated granite counter tops & deep SS sink. Slate floors give the half bath character. Laundry on the main floor could expand into the storage area of 2 car garage easily. Don't miss the L-shaped screened porch - it feels like a treehouse! You can watch the birds, deer, & squirrels.Upstairs, primary bedroom w/hardwood floors & 2020 updated ensuite. Features include pocket door, jetted tub, extra large shower, double vanity, & walk-in closet. Hardwood floor hallway to 2 additional bedrooms, an extra large Bonus w/closet, & another 2020 renovated full bath. Secondary bedrooms have new carpet (Nov 2021). Tour continues to finished basement w/concrete floors, wood walls, built-in bar & wood burning fireplace. Feels like an English pub in your own home! In the back is a great space for a wine cellar or tornado shelter! Continue to find shelves, workshop & area to store lawn equipment,etc. Full bath features a cypress tongue & groove wall. Check out lower screened porch w/hot tub! Multi-leveled decking connects outdoor spaces for entertaining! All of this found on a .63 acre lot backing to Corps property. Walk the path to the cove of Big Creek on Lake Lanier where you can fish, kayak, or canoe. Not dockable. Property extends beyond fenced in area. Move-in ready - make an appointment to see this one right away! Seller is licensed GA REALTOR .
Location
State GA
County Hall
Lake Name None
Rooms
Bedroom Description None
Other Rooms None
Basement Bath/Stubbed, Daylight, Exterior Entry, Finished, Finished Bath
Dining Room Separate Dining Room
Interior
Interior Features Bookcases, Disappearing Attic Stairs, Double Vanity, Entrance Foyer, Entrance Foyer 2 Story, High Ceilings 9 ft Main, High Ceilings 9 ft Upper, High Speed Internet, Tray Ceiling(s), Walk-In Closet(s), Wet Bar
Heating Central, Natural Gas
Cooling Central Air
Flooring Carpet, Ceramic Tile, Hardwood
Fireplaces Number 2
Fireplaces Type Basement, Family Room, Insert
Window Features Insulated Windows, Plantation Shutters
Appliance Dishwasher, Electric Cooktop, Electric Oven, Microwave
Laundry In Kitchen, Main Level
Exterior
Exterior Feature Private Yard, Rear Stairs
Garage Garage, Garage Faces Side, Kitchen Level
Garage Spaces 2.0
Fence Back Yard, Chain Link, Fenced, Vinyl, Wood
Pool None
Community Features Homeowners Assoc, Street Lights
Utilities Available Cable Available, Electricity Available, Natural Gas Available, Phone Available, Underground Utilities, Water Available
View Other
Roof Type Composition, Shingle
Street Surface Asphalt, Paved
Accessibility None
Handicap Access None
Porch Covered, Deck, Front Porch, Rooftop, Screened
Parking Type Garage, Garage Faces Side, Kitchen Level
Total Parking Spaces 2
Building
Lot Description Back Yard, Creek On Lot, Cul-De-Sac, Front Yard, Landscaped, Wooded
Story Two
Foundation Concrete Perimeter
Sewer Septic Tank
Water Public
Architectural Style Traditional
Level or Stories Two
Structure Type Brick Front, Frame, Other
New Construction No
Construction Status Resale
Schools
Elementary Schools Flowery Branch
Middle Schools West Hall
High Schools West Hall
Others
Senior Community no
Restrictions false
Tax ID 08150A000035
Ownership Fee Simple
Financing no
Special Listing Condition None
Read Less Info
Want to know what your home might be worth? Contact us for a FREE valuation!

Our team is ready to help you sell your home for the highest possible price ASAP

Bought with Opendoor Brokerage, LLC
GET MORE INFORMATION

Broker | License ID: 303073
youragentkesha@legacysouthreg.com
240 Corporate Center Dr, Ste F, Stockbridge, GA, 30281, United States






