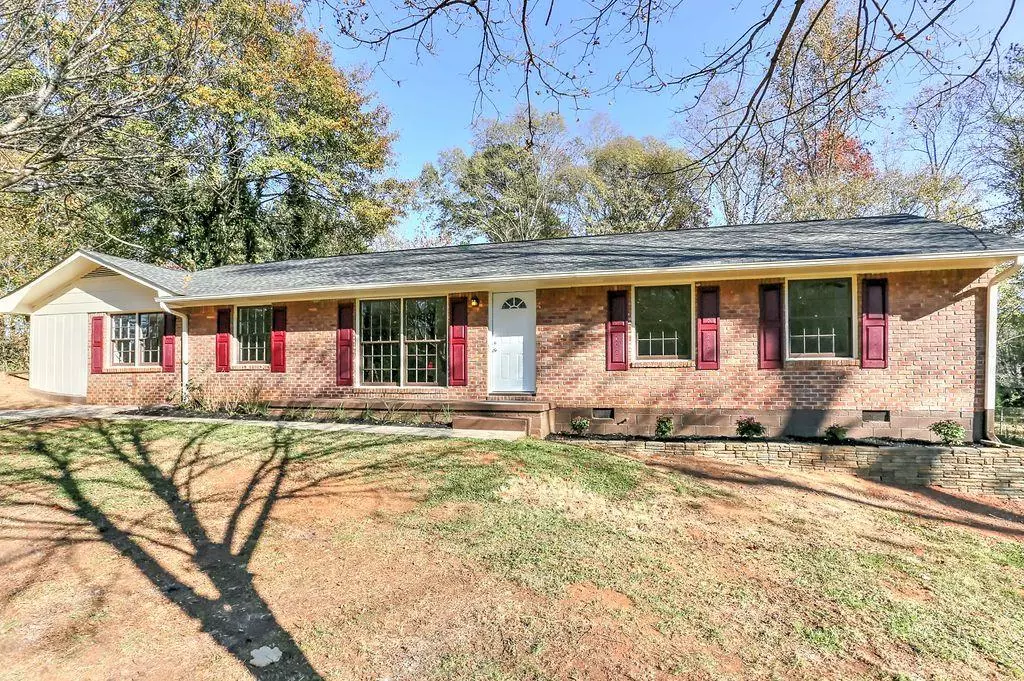$297,000
$300,000
1.0%For more information regarding the value of a property, please contact us for a free consultation.
4 Beds
3 Baths
1,500 SqFt
SOLD DATE : 02/03/2022
Key Details
Sold Price $297,000
Property Type Single Family Home
Sub Type Single Family Residence
Listing Status Sold
Purchase Type For Sale
Square Footage 1,500 sqft
Price per Sqft $198
Subdivision Heritage Hills
MLS Listing ID 6976070
Sold Date 02/03/22
Style Traditional, Ranch
Bedrooms 4
Full Baths 3
Construction Status Resale
HOA Y/N No
Year Built 1966
Annual Tax Amount $548
Tax Year 2021
Lot Size 8,537 Sqft
Acres 0.196
Property Description
Come see this fully updated renovation boasting 2 private Owner's suites on opposite ends of this
Brick Ranch. Fresh, turn key, & ready to call home. This traditional brick ranch is nestled at the end
of a street conveniently located next to all that Cobb/Austell has to offer. Foyer welcomes you to
large open concept living, dining, & kitchen combo. Kitchen offers brand new cabinets, granite, LVP
flooring, fixtures, and SS appliances. Uniquely offering 2 laundry rooms and 3 full bathrooms with the
dual owner's suites. The back door invites you to a cozy screened in & covered patio overlooking a yard large enough for all!
Location
State GA
County Cobb
Lake Name None
Rooms
Bedroom Description Oversized Master
Other Rooms None
Basement None
Main Level Bedrooms 4
Dining Room Open Concept, Seats 12+
Interior
Interior Features Other
Heating None
Cooling Ceiling Fan(s), Central Air
Flooring Vinyl
Fireplaces Type None
Window Features None
Appliance Gas Water Heater, Microwave, Washer, Dryer, Gas Range
Laundry In Hall, Main Level
Exterior
Exterior Feature Private Yard
Parking Features Driveway, Level Driveway, Kitchen Level
Fence Chain Link
Pool None
Community Features None
Utilities Available Cable Available, Electricity Available, Sewer Available, Water Available, Natural Gas Available
Waterfront Description None
View Other
Roof Type Shingle, Tar/Gravel
Street Surface None
Accessibility None
Handicap Access None
Porch Covered, Rear Porch, Screened
Building
Lot Description Back Yard, Private, Front Yard
Story One
Foundation Block
Sewer Public Sewer
Water Public
Architectural Style Traditional, Ranch
Level or Stories One
Structure Type Brick 3 Sides, Cedar
New Construction No
Construction Status Resale
Schools
Elementary Schools Sanders
Middle Schools Floyd
High Schools South Cobb
Others
Senior Community no
Restrictions false
Tax ID 19092800100
Special Listing Condition None
Read Less Info
Want to know what your home might be worth? Contact us for a FREE valuation!

Our team is ready to help you sell your home for the highest possible price ASAP

Bought with Main Street Renewal, LLC.
GET MORE INFORMATION
Broker | License ID: 303073
youragentkesha@legacysouthreg.com
240 Corporate Center Dr, Ste F, Stockbridge, GA, 30281, United States






