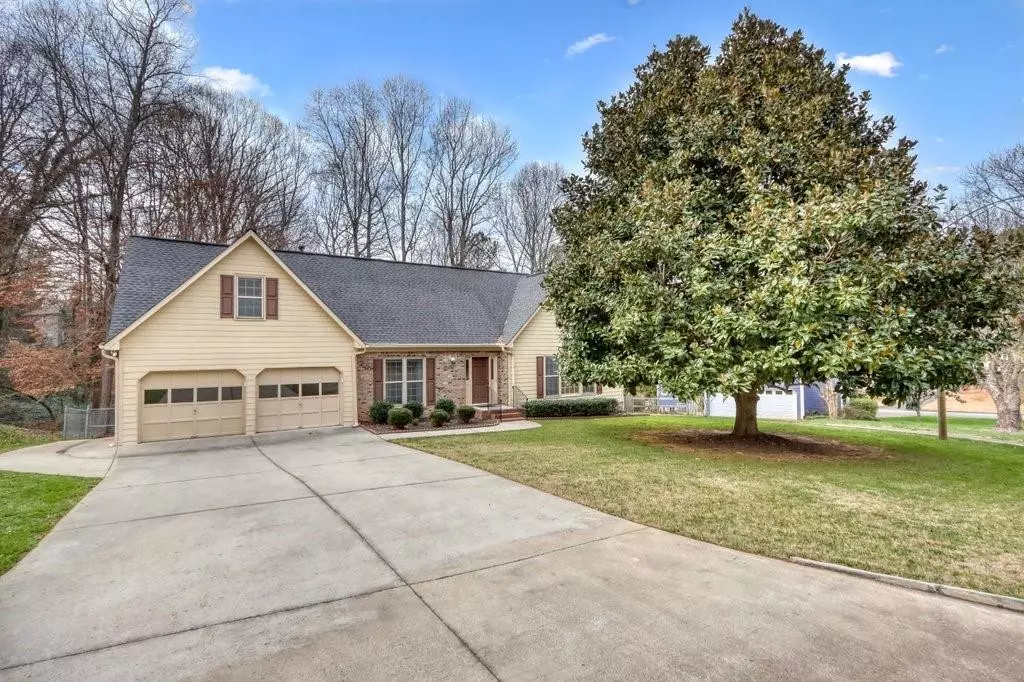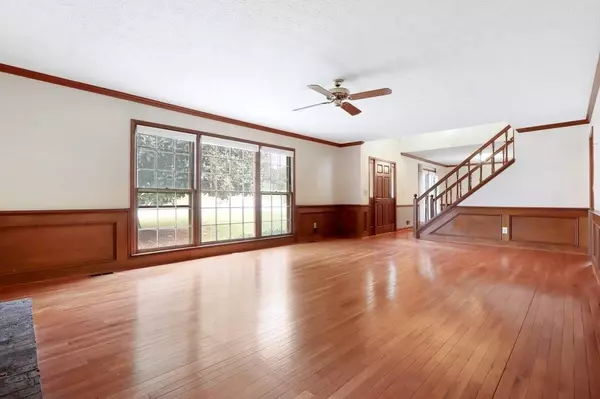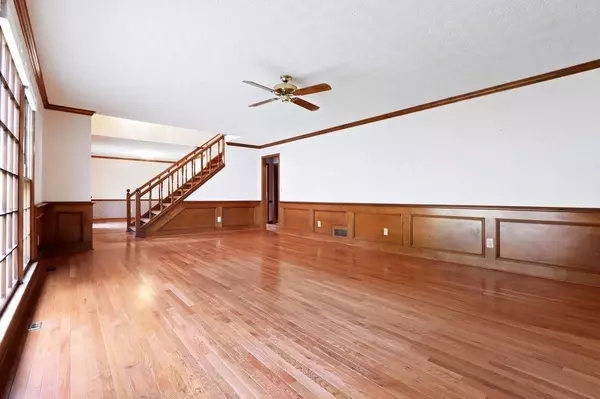$380,000
$360,000
5.6%For more information regarding the value of a property, please contact us for a free consultation.
5 Beds
4 Baths
2,786 SqFt
SOLD DATE : 02/11/2022
Key Details
Sold Price $380,000
Property Type Single Family Home
Sub Type Single Family Residence
Listing Status Sold
Purchase Type For Sale
Square Footage 2,786 sqft
Price per Sqft $136
Subdivision Hampshire Village
MLS Listing ID 6989445
Sold Date 02/11/22
Style Traditional
Bedrooms 5
Full Baths 4
Construction Status Resale
HOA Fees $475
HOA Y/N Yes
Year Built 1985
Annual Tax Amount $619
Tax Year 2021
Lot Size 0.346 Acres
Acres 0.3464
Property Description
Multiple offers received. Please submit H&B by 6pm on Monday, January 17th. Beautiful two story traditional in popular Hampshire Village swim/tennis community. This home has been well-maintained by the original homeowners and is ready for your finishing touches. Gleaming wood floors throughout living area. Spacious 2-story foyer. Formal dining room perfect for entertaining guests and hosting parties. Living room is well lit by large windows with custom blinds, making for a great place to relax by the brick fireplace on cold nights. Spacious kitchen with moveable island and view to keeping room. All appliances remain, including washer and dryer! Large primary suite on the main floor with huge walk-in closet, soaking tub and large shower. Additional full bathroom on the main floor. Front and back staircases lead to 4 spacious bedrooms upstairs with 2 bathrooms. One of the upstairs bedrooms would make a great bonus room, office or workout space. Each room has great closet space! Ample parking with additional parking pad on the side of the house plus a spacious 2 car garage with additional storage/workshop room. Large deck overlooking lovely, fenced backyard perfect for summer BBQs. This home sits on a quiet street, near the cul-de-sac and walking distance to swim/tennis. Crawl space was waterproofed/encapsulated in 2020 by Aquaguard. Close to shopping, dining, interstates & KSU. Welcome Home!
Location
State GA
County Cobb
Lake Name None
Rooms
Bedroom Description Master on Main
Other Rooms Shed(s)
Basement Crawl Space
Main Level Bedrooms 1
Dining Room Seats 12+, Separate Dining Room
Interior
Interior Features Entrance Foyer 2 Story, High Speed Internet, Walk-In Closet(s), Other
Heating Central, Natural Gas, Zoned
Cooling Ceiling Fan(s), Central Air, Zoned
Flooring Carpet, Ceramic Tile, Hardwood
Fireplaces Number 1
Fireplaces Type Gas Log, Gas Starter, Glass Doors, Living Room
Window Features Storm Window(s)
Appliance Dishwasher, Disposal, Dryer, Electric Range, Gas Water Heater, Microwave, Refrigerator, Washer
Laundry Main Level, Mud Room
Exterior
Exterior Feature Storage, Other
Garage Attached, Garage, Garage Door Opener, Garage Faces Front, Kitchen Level, Level Driveway
Garage Spaces 2.0
Fence Back Yard, Chain Link, Fenced
Pool None
Community Features Homeowners Assoc, Near Schools, Near Shopping, Pool, Tennis Court(s)
Utilities Available Cable Available, Electricity Available, Natural Gas Available, Phone Available, Sewer Available, Water Available
Waterfront Description None
View Trees/Woods, Other
Roof Type Composition
Street Surface None
Accessibility None
Handicap Access None
Porch Deck, Front Porch
Total Parking Spaces 2
Building
Lot Description Back Yard, Front Yard, Level
Story Two
Foundation Block, Concrete Perimeter
Sewer Public Sewer
Water Public
Architectural Style Traditional
Level or Stories Two
Structure Type Brick Front, Cement Siding, Wood Siding
New Construction No
Construction Status Resale
Schools
Elementary Schools Chalker
Middle Schools Palmer
High Schools Kell
Others
HOA Fee Include Swim/Tennis
Senior Community no
Restrictions true
Tax ID 16000300260
Special Listing Condition None
Read Less Info
Want to know what your home might be worth? Contact us for a FREE valuation!

Our team is ready to help you sell your home for the highest possible price ASAP

Bought with HOME Real Estate, LLC
GET MORE INFORMATION

Broker | License ID: 303073
youragentkesha@legacysouthreg.com
240 Corporate Center Dr, Ste F, Stockbridge, GA, 30281, United States






