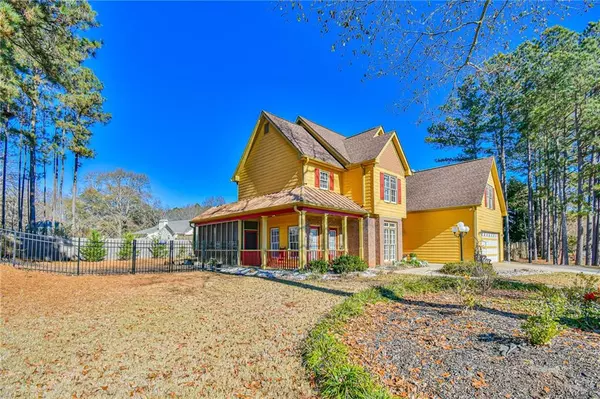$365,000
$349,900
4.3%For more information regarding the value of a property, please contact us for a free consultation.
4 Beds
3.5 Baths
1,975 SqFt
SOLD DATE : 02/09/2022
Key Details
Sold Price $365,000
Property Type Single Family Home
Sub Type Single Family Residence
Listing Status Sold
Purchase Type For Sale
Square Footage 1,975 sqft
Price per Sqft $184
Subdivision Lexington Ridge
MLS Listing ID 6980727
Sold Date 02/09/22
Style Traditional
Bedrooms 4
Full Baths 3
Half Baths 1
Construction Status Resale
HOA Y/N No
Year Built 1997
Annual Tax Amount $687
Tax Year 2021
Lot Size 0.680 Acres
Acres 0.68
Property Description
This home was the original model home for this neighborhood. 4 Bedroom, 3.5 Bath, Corner Lot, No HOA! Stepping in you are greeted with a Vaulted entry way that goes into a Great Room with matching high ceilings. Cozy Gas fireplace in great room, perfect for cold GA nights. Harwood floors through main living area, carpet in most bedrooms and tile floors in bathrooms. Eat in Kitchen with a drop in stove, Granite counter tops and pantry. Separate Formal Dining Room with round archways and the walls are adorned with beautiful Ashville wallpaper. This Home has programable thermostats for the upstairs and downstairs. Relax away to your Master Suite on the main floor, the Master bathroom features Shower with separate Soaking Tub, Double Vanities with granite counter tops and Vaulted ceiling. The upstairs has three bedrooms and two bathrooms. The upstairs bedroom on the Left-hand side has two cubby doors access to the attic for EXTRA storage. Screened in back patio with LOTS of Room to Entertain or have Family Gatherings. The backyard is Fenced in, perfect for children or fur babies. Also, lots of flowers will bloom in in spring time turning the backyard into your personal colorful Oasis.
Location
State GA
County Walton
Lake Name None
Rooms
Bedroom Description Master on Main, Split Bedroom Plan
Other Rooms None
Basement None
Main Level Bedrooms 1
Dining Room Separate Dining Room
Interior
Interior Features Double Vanity, Entrance Foyer, Walk-In Closet(s)
Heating Separate Meters
Cooling Heat Pump
Flooring Carpet, Hardwood
Fireplaces Number 1
Fireplaces Type Factory Built
Window Features Insulated Windows
Appliance Dishwasher, Microwave, Refrigerator
Laundry In Hall
Exterior
Exterior Feature Garden, Private Yard
Garage Garage
Garage Spaces 2.0
Fence Back Yard, Fenced, Privacy, Wood
Pool Vinyl
Community Features None
Utilities Available Cable Available, Natural Gas Available, Phone Available
Waterfront Description None
View Other
Roof Type Composition
Street Surface Paved
Accessibility None
Handicap Access None
Porch Covered, Front Porch, Patio, Rear Porch, Screened
Parking Type Garage
Total Parking Spaces 2
Private Pool true
Building
Lot Description Back Yard, Corner Lot, Front Yard, Landscaped
Story One and One Half
Foundation None
Sewer Septic Tank
Water Public
Architectural Style Traditional
Level or Stories One and One Half
Structure Type Cement Siding
New Construction No
Construction Status Resale
Schools
Elementary Schools Youth
Middle Schools Youth
High Schools Walnut Grove
Others
Senior Community no
Restrictions false
Tax ID N062E00000003000
Special Listing Condition None
Read Less Info
Want to know what your home might be worth? Contact us for a FREE valuation!

Our team is ready to help you sell your home for the highest possible price ASAP

Bought with Path & Post Real Estate
GET MORE INFORMATION

Broker | License ID: 303073
youragentkesha@legacysouthreg.com
240 Corporate Center Dr, Ste F, Stockbridge, GA, 30281, United States






