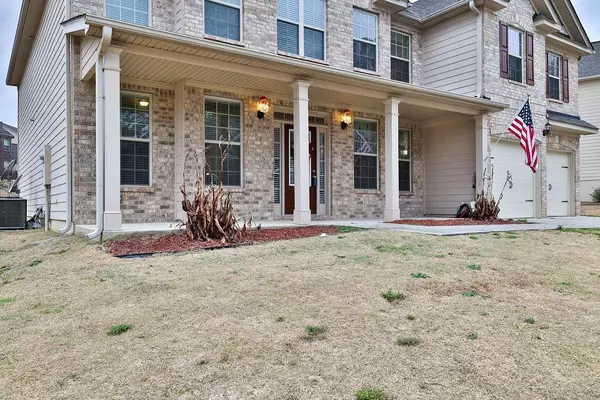$515,000
$525,000
1.9%For more information regarding the value of a property, please contact us for a free consultation.
5 Beds
4 Baths
3,998 SqFt
SOLD DATE : 02/15/2022
Key Details
Sold Price $515,000
Property Type Single Family Home
Sub Type Single Family Residence
Listing Status Sold
Purchase Type For Sale
Square Footage 3,998 sqft
Price per Sqft $128
Subdivision The Creek At Arthur Hills
MLS Listing ID 6984370
Sold Date 02/15/22
Style Traditional
Bedrooms 5
Full Baths 4
Construction Status Resale
HOA Fees $725
HOA Y/N Yes
Year Built 2014
Annual Tax Amount $4,001
Tax Year 2020
Lot Size 9,147 Sqft
Acres 0.21
Property Description
Professional Photography coming soon....Beautifully maintained 2 story home in Acworth at The Creek At Arthur Hills. This quiet community has pool, playground and clubhouse for your enjoyment. The 2 story foyer welcomes you home. This floor plan when built was one of the largest in the community boasting 5 bedrooms and 4 full baths. The downstairs bedroom (Currently used as living room) has French doors and is adjacent to a full bath with dual entry doors. Directly across from this beautiful space is the formal dining room with trey with a butler's pantry. This kitchen is chefs dream.. Stainless steel appliances, granite counter tops large center island great space for entertaining overlooks the family room. Upstairs is the massive owner's suite with sitting area. Bathroom has dual vanities, two walk in closets soaking tub and separate showers. All the bedrooms have over 10 feet ceilings and large windows. One of the secondary bedrooms has its on en-suite bath great for added privacy. The other two bedrooms upstairs share the hallway bath. Upstairs laundry room Washer and dryer can also stay if you need it. This is a great home in a great school district.
Location
State GA
County Paulding
Lake Name None
Rooms
Bedroom Description Oversized Master, Split Bedroom Plan
Other Rooms None
Basement None
Main Level Bedrooms 1
Dining Room Butlers Pantry, Separate Dining Room
Interior
Interior Features Beamed Ceilings, Disappearing Attic Stairs, Double Vanity, Entrance Foyer 2 Story, High Ceilings 9 ft Main, High Ceilings 10 ft Upper, His and Hers Closets, Tray Ceiling(s), Walk-In Closet(s)
Heating Central
Cooling Central Air
Flooring Carpet, Hardwood, Vinyl
Fireplaces Number 1
Fireplaces Type Blower Fan, Family Room
Window Features None
Appliance Dishwasher, Double Oven, Dryer, Electric Cooktop, Microwave, Refrigerator, Washer
Laundry Laundry Room, Upper Level
Exterior
Exterior Feature None
Garage Garage
Garage Spaces 2.0
Fence None
Pool None
Community Features Clubhouse, Playground, Pool
Utilities Available Cable Available, Electricity Available, Sewer Available, Water Available
Waterfront Description None
View Other
Roof Type Shingle
Street Surface Paved
Accessibility None
Handicap Access None
Porch None
Total Parking Spaces 2
Building
Lot Description Back Yard, Front Yard, Level, Private
Story Two
Foundation Slab
Sewer Public Sewer
Water Public
Architectural Style Traditional
Level or Stories Two
Structure Type Brick Front
New Construction No
Construction Status Resale
Schools
Elementary Schools Floyd L. Shelton
Middle Schools Sammy Mcclure Sr.
High Schools North Paulding
Others
Senior Community no
Restrictions false
Tax ID 082759
Special Listing Condition None
Read Less Info
Want to know what your home might be worth? Contact us for a FREE valuation!

Our team is ready to help you sell your home for the highest possible price ASAP

Bought with RE/MAX Around Atlanta Realty
GET MORE INFORMATION

Broker | License ID: 303073
youragentkesha@legacysouthreg.com
240 Corporate Center Dr, Ste F, Stockbridge, GA, 30281, United States






