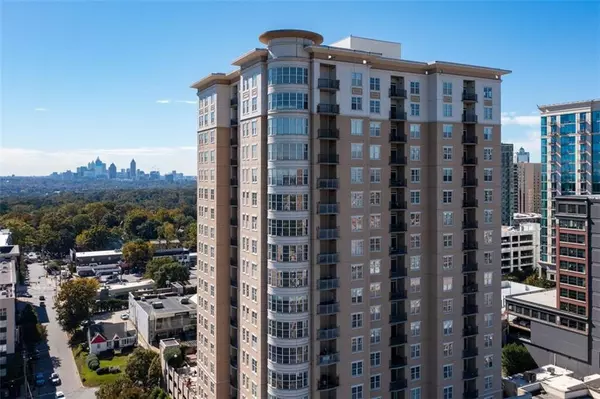$364,000
$364,000
For more information regarding the value of a property, please contact us for a free consultation.
2 Beds
2 Baths
1,275 SqFt
SOLD DATE : 02/16/2022
Key Details
Sold Price $364,000
Property Type Condo
Sub Type Condominium
Listing Status Sold
Purchase Type For Sale
Square Footage 1,275 sqft
Price per Sqft $285
Subdivision Paces 325
MLS Listing ID 6963714
Sold Date 02/16/22
Style Contemporary/Modern
Bedrooms 2
Full Baths 2
Construction Status Resale
HOA Fees $556
HOA Y/N Yes
Year Built 2004
Annual Tax Amount $5,539
Tax Year 2020
Property Description
This condo at Paces 325 is the perfect place to put yourself into the action in Buckhead Village for a very reasonable price. The eighth floor balcony offers skyline views, and you’ll be right in the center of the great shops and restaurants that make Buckhead Village one of the hottest neighborhoods in the city. Your home at Paces 325 includes 24-hour concierge service, pool and tennis facilities, and a state-of-the-art fitness center. This unit features two bedrooms separated by the main living area. The perfect setup for a roommate, family, or guests. The main bedroom has a walk-in closet, and an over sized bathroom with a separate tub and shower. A second full bath is connected to the second bedroom and the main living area.
The kitchen is open to the living room with space for counter seating. Stone counter tops and a beautiful tile back splash accentuate the stained wood cabinets. The walk-in pantry provides plenty of storage, and the generous laundry room with even more storage space is accessed from the kitchen.
Hardwood floors and contemporary light fixtures throughout the unit make this a stylish home base for living in the heart of Buckhead.
Location
State GA
County Fulton
Lake Name None
Rooms
Bedroom Description Master on Main, Roommate Floor Plan
Other Rooms None
Basement None
Main Level Bedrooms 2
Dining Room None
Interior
Interior Features Double Vanity, Entrance Foyer, Walk-In Closet(s)
Heating Central
Cooling Central Air, Ceiling Fan(s)
Flooring Hardwood
Fireplaces Type None
Window Features Insulated Windows
Appliance Dishwasher, Disposal, Electric Range, Refrigerator, Microwave
Laundry In Kitchen, Laundry Room
Exterior
Exterior Feature Balcony
Garage Assigned, Covered, Garage, Garage Door Opener
Garage Spaces 1.0
Fence None
Pool Gunite, In Ground
Community Features Business Center, Clubhouse, Concierge, Homeowners Assoc, Fitness Center, Pool, Tennis Court(s), Near Shopping
Utilities Available Cable Available, Electricity Available, Phone Available, Water Available, Sewer Available
Waterfront Description None
View City
Roof Type Concrete
Street Surface Paved
Accessibility Accessible Entrance, Accessible Full Bath, Accessible Kitchen
Handicap Access Accessible Entrance, Accessible Full Bath, Accessible Kitchen
Porch Patio
Total Parking Spaces 1
Private Pool false
Building
Lot Description Other
Story One
Foundation Slab
Sewer Public Sewer
Water Public
Architectural Style Contemporary/Modern
Level or Stories One
Structure Type Brick 3 Sides, Stucco
New Construction No
Construction Status Resale
Schools
Elementary Schools Garden Hills
Middle Schools Willis A. Sutton
High Schools North Atlanta
Others
HOA Fee Include Door person, Maintenance Structure, Maintenance Grounds, Trash
Senior Community no
Restrictions true
Tax ID 17 006100091363
Ownership Condominium
Financing no
Special Listing Condition None
Read Less Info
Want to know what your home might be worth? Contact us for a FREE valuation!

Our team is ready to help you sell your home for the highest possible price ASAP

Bought with Atlanta Fine Homes Sotheby's International
GET MORE INFORMATION

Broker | License ID: 303073
youragentkesha@legacysouthreg.com
240 Corporate Center Dr, Ste F, Stockbridge, GA, 30281, United States






