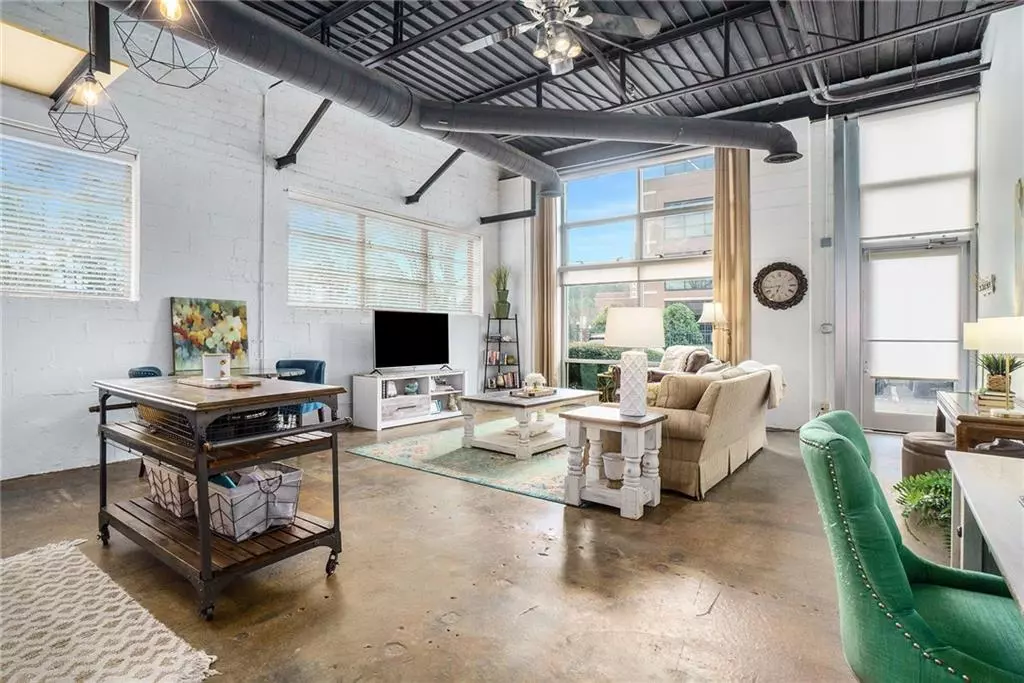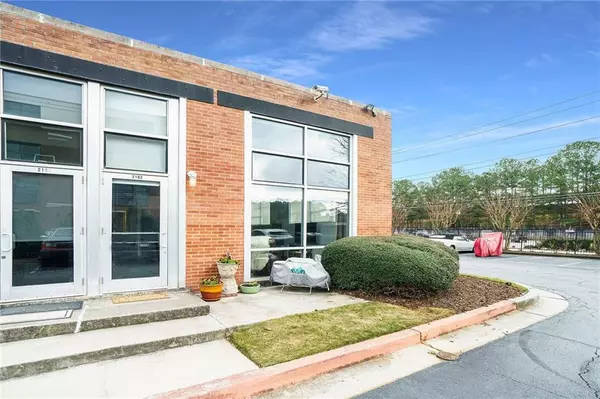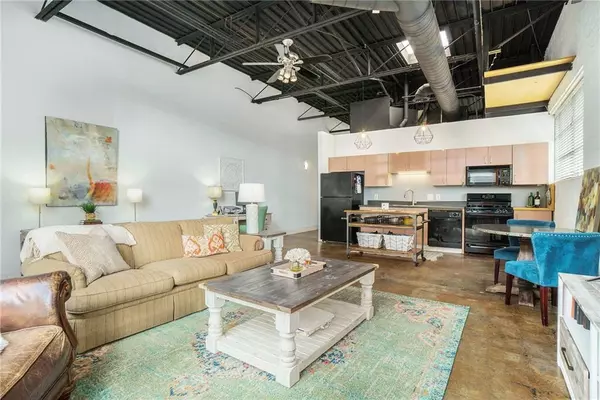$285,000
$275,000
3.6%For more information regarding the value of a property, please contact us for a free consultation.
1 Bed
1 Bath
1,007 SqFt
SOLD DATE : 01/28/2022
Key Details
Sold Price $285,000
Property Type Condo
Sub Type Condominium
Listing Status Sold
Purchase Type For Sale
Square Footage 1,007 sqft
Price per Sqft $283
Subdivision Peachtree Malone Lofts
MLS Listing ID 6986102
Sold Date 01/28/22
Style Contemporary/Modern, Loft
Bedrooms 1
Full Baths 1
Construction Status Resale
HOA Fees $270
HOA Y/N Yes
Year Built 1957
Annual Tax Amount $2,112
Tax Year 2020
Property Description
Must See this spacious 1 bedroom loft in highly desired and growing city of Chamblee. Our end unit home features floor to ceiling windows, exposed high 13+ foot ceilings and concrete flooring. Loaded with a wall of windows and 2 sky lights gives our 13+ foot open beamed floor plan interesting views of the sky any natural light any time during the day. This condo is one step entry and shares only 1 common wall (no one above and no one below). Malone Lofts offer an active & social community. Safe and secure, gated and have security cameras around the property. 2 reserved parking spaces (no elevators to compete with and wait for, just walk into your home!). offers a dog park, work-out room and rail trail system. Walking distance to Whole Foods, Starbucks, Marta, Downtown Chamblee shops, local restaurants, new breweries & antique district. The trail rail system is being expanded within the next few years. Take the Rail/Path system over to Parkview on Peachtree for more restaurants and parks. These one level condos do not come on the market often, don't miss seeing it
Location
State GA
County Dekalb
Lake Name None
Rooms
Bedroom Description Master on Main, Oversized Master
Other Rooms None
Basement None
Main Level Bedrooms 1
Dining Room Open Concept
Interior
Interior Features Entrance Foyer, High Ceilings 10 ft Lower, Walk-In Closet(s)
Heating Forced Air, Hot Water, Natural Gas
Cooling Ceiling Fan(s), Central Air
Flooring Concrete
Fireplaces Type None
Window Features Skylight(s)
Appliance Dishwasher, Disposal, Dryer, Gas Range, Gas Water Heater, Microwave, Refrigerator, Self Cleaning Oven, Washer
Laundry Main Level
Exterior
Exterior Feature Private Rear Entry
Parking Features Assigned, Deeded, Driveway, Parking Lot
Fence None
Pool None
Community Features Fitness Center, Gated, Homeowners Assoc, Near Marta, Near Schools, Near Shopping, Near Trails/Greenway, Park, Public Transportation, Restaurant, Sidewalks, Street Lights
Utilities Available Cable Available, Electricity Available, Natural Gas Available, Sewer Available, Water Available
Waterfront Description None
View Other
Roof Type Other
Street Surface Asphalt
Accessibility Accessible Bedroom, Accessible Doors
Handicap Access Accessible Bedroom, Accessible Doors
Porch Patio
Total Parking Spaces 2
Building
Lot Description Level
Story One
Foundation Concrete Perimeter, Slab
Sewer Public Sewer
Water Public
Architectural Style Contemporary/Modern, Loft
Level or Stories One
Structure Type Brick 4 Sides
New Construction No
Construction Status Resale
Schools
Elementary Schools Huntley Hills
Middle Schools Chamblee
High Schools Chamblee Charter
Others
HOA Fee Include Maintenance Grounds, Pest Control, Sewer, Termite, Trash, Water
Senior Community no
Restrictions true
Tax ID 18 299 18 019
Ownership Condominium
Financing no
Special Listing Condition None
Read Less Info
Want to know what your home might be worth? Contact us for a FREE valuation!

Our team is ready to help you sell your home for the highest possible price ASAP

Bought with Coldwell Banker Realty
GET MORE INFORMATION
Broker | License ID: 303073
youragentkesha@legacysouthreg.com
240 Corporate Center Dr, Ste F, Stockbridge, GA, 30281, United States






