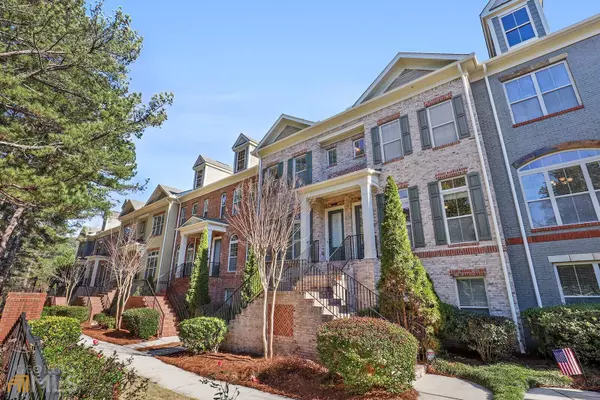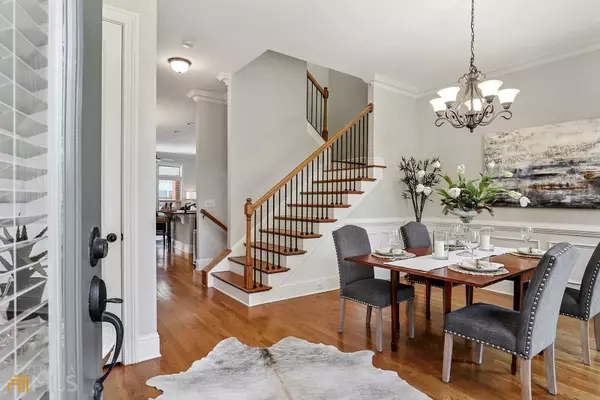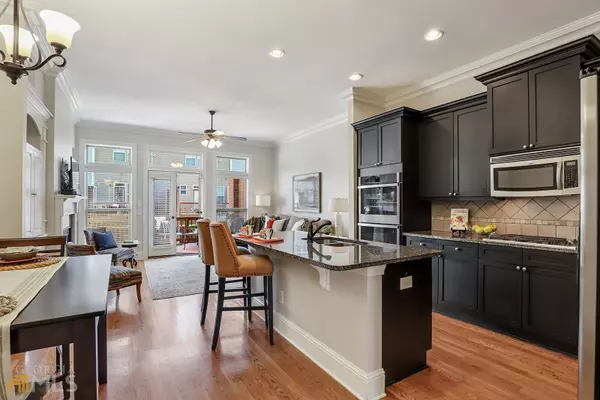Bought with Nannette Briggs • Keller Williams Rlty First Atl
$473,000
$462,900
2.2%For more information regarding the value of a property, please contact us for a free consultation.
3 Beds
3.5 Baths
2,193 SqFt
SOLD DATE : 02/17/2022
Key Details
Sold Price $473,000
Property Type Townhouse
Sub Type Townhouse
Listing Status Sold
Purchase Type For Sale
Square Footage 2,193 sqft
Price per Sqft $215
Subdivision Bristol At Briarcliff
MLS Listing ID 10013059
Sold Date 02/17/22
Style Brick Front,Traditional
Bedrooms 3
Full Baths 3
Half Baths 1
Construction Status Resale
HOA Fees $260
HOA Y/N Yes
Year Built 2006
Annual Tax Amount $4,223
Tax Year 2021
Lot Size 609 Sqft
Property Description
Welcome Home to this Spacious townhome in the desirable Bristol at Briarcliff (gated) community. This is the largest floor plan featuring hardwood flooring, lots of crown molding, 10 foot ceilings, stainless appliances, granite, upgraded cabinets, built in bookshelves and nice size deck. Upstairs you will find the oversized master bedroom featuring a huge walk in closet, double vanity in bathroom with separate jetted soaking tub. The laundry room is conveniently located upstairs and a 2nd bedroom with it's own full bath. Open terrace level with a 3rd bedroom and a full bath. A large 2 car garage. You will fall in love with the beautifully manicured landscaping, a Saltwater Pool and dog park. Bristol at Briarcliff maintains a strong HOA reserve and some of the lowest townhome HOA fees in this area. Low maintenance living. Conveniently located near I-85, Emory, CDC, and CHOA development.
Location
State GA
County Dekalb
Rooms
Basement Bath Finished, Daylight, Interior Entry, Finished, Partial
Interior
Interior Features Bookcases, Tray Ceiling(s), High Ceilings, Double Vanity, Pulldown Attic Stairs, Separate Shower, Walk-In Closet(s), Roommate Plan
Heating Natural Gas, Central, Forced Air, Zoned
Cooling Ceiling Fan(s), Central Air, Zoned
Flooring Hardwood, Tile, Carpet
Fireplaces Number 1
Fireplaces Type Living Room, Gas Log
Exterior
Garage Garage Door Opener, Basement, Garage, Side/Rear Entrance, Guest
Fence Front Yard
Community Features Gated, Pool, Sidewalks, Street Lights, Walk To Schools, Walk To Shopping
Utilities Available Underground Utilities, Cable Available, Electricity Available, High Speed Internet, Natural Gas Available, Phone Available, Sewer Available, Water Available
Roof Type Composition
Building
Story Three Or More
Sewer Public Sewer
Level or Stories Three Or More
Construction Status Resale
Schools
Elementary Schools Briar Vista
Middle Schools Druid Hills
High Schools Druid Hills
Others
Acceptable Financing Other
Listing Terms Other
Financing Conventional
Read Less Info
Want to know what your home might be worth? Contact us for a FREE valuation!

Our team is ready to help you sell your home for the highest possible price ASAP

© 2024 Georgia Multiple Listing Service. All Rights Reserved.
GET MORE INFORMATION

Broker | License ID: 303073
youragentkesha@legacysouthreg.com
240 Corporate Center Dr, Ste F, Stockbridge, GA, 30281, United States






