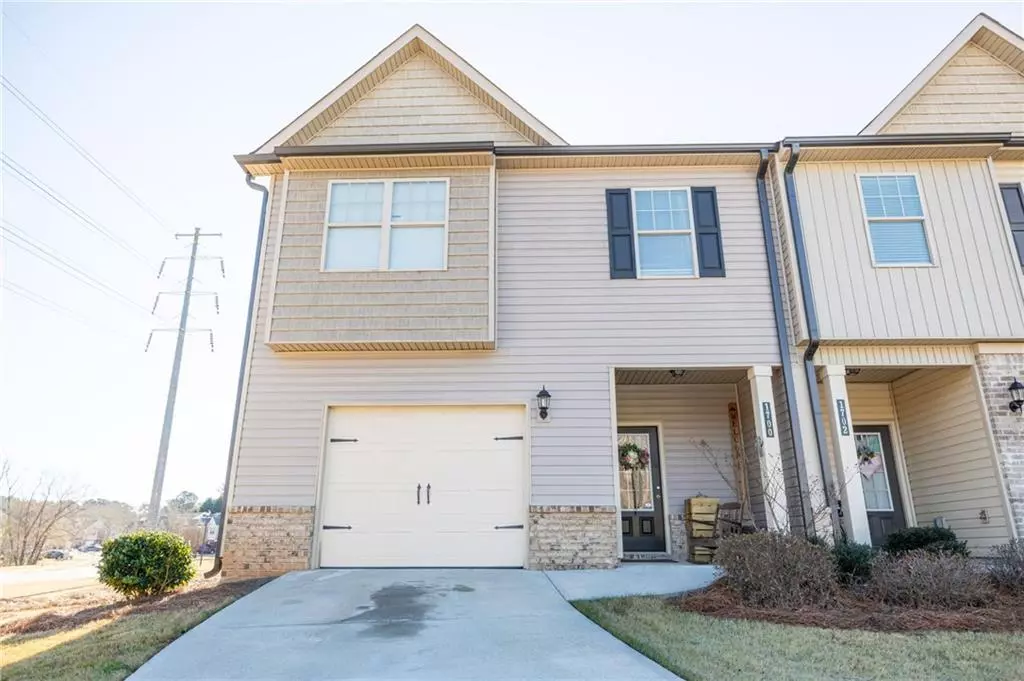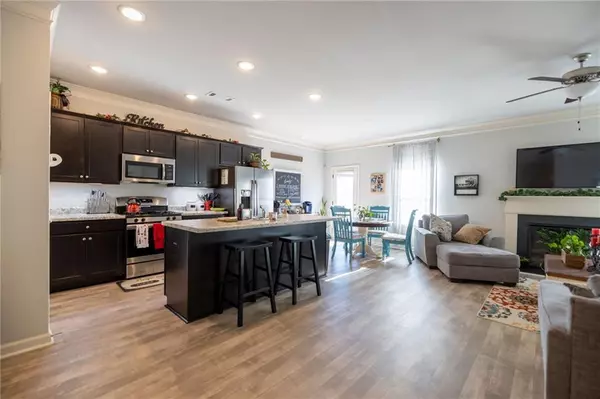$275,000
$265,000
3.8%For more information regarding the value of a property, please contact us for a free consultation.
3 Beds
2.5 Baths
1,814 SqFt
SOLD DATE : 02/14/2022
Key Details
Sold Price $275,000
Property Type Townhouse
Sub Type Townhouse
Listing Status Sold
Purchase Type For Sale
Square Footage 1,814 sqft
Price per Sqft $151
Subdivision Turtle Creek Villas
MLS Listing ID 6987349
Sold Date 02/14/22
Style Townhouse
Bedrooms 3
Full Baths 2
Half Baths 1
Construction Status Resale
HOA Fees $100
HOA Y/N Yes
Year Built 2017
Annual Tax Amount $2,671
Tax Year 2021
Lot Size 3,070 Sqft
Acres 0.0705
Property Description
Highly Desirable End Unit! HUGE Corner Lot w/3 Beds, 2.5 Baths. Only 3 Years Young-owner occupied (never rented), Open Concept w/electric fireplace in Family Room natural wood looking vinyl floors throughout main floor. Kitchen w/ large Island & Dining Area opens up to patio & green space. Enjoy the covered front porch entry to the Main Level with spacious entry foyer and Powder Room as well as the entry level garage with crown molding. Upstairs Laundry Room & Huge Oversized Owner suite with double vanity bathroom connected to spacious master closet. Was the MODEL HOME! Unbeatable Location. Fort Yargo State Park is right across the street and offers Bike Trails, Fishing, Hiking, Camping! Close to Hwy 316. Turtle Creek Villas Features Swimming Pool, Lighted Tennis Courts, Clubhouse & Includes All Yard/Shrub Maintenance in low monthly HOA maintenance fee. Meticulously maintained built in PHASE 2 and ready for it's new owners to enjoy downtown Winder located only minutes away from the newest restaurants and shopping. This property still has 7 years structural warranty through the 2/10 Warranty program...This home won't last long!!
Location
State GA
County Barrow
Lake Name None
Rooms
Bedroom Description Oversized Master
Other Rooms None
Basement None
Dining Room Great Room, Open Concept
Interior
Interior Features Disappearing Attic Stairs, Double Vanity, Entrance Foyer, High Ceilings 9 ft Upper, High Ceilings 10 ft Main, High Speed Internet, Tray Ceiling(s), Walk-In Closet(s)
Heating Central, Heat Pump, Natural Gas
Cooling Central Air, Heat Pump
Flooring Carpet, Vinyl
Fireplaces Number 1
Fireplaces Type Insert, Living Room
Window Features Insulated Windows
Appliance Dishwasher, Disposal, Gas Range, Gas Water Heater, Microwave, Refrigerator
Laundry In Hall, Upper Level
Exterior
Exterior Feature Awning(s)
Garage Driveway, Garage, Garage Door Opener, Garage Faces Front, Kitchen Level
Garage Spaces 1.0
Fence None
Pool None
Community Features Clubhouse, Homeowners Assoc, Near Trails/Greenway, Pool, Sidewalks, Street Lights, Tennis Court(s)
Utilities Available Cable Available, Electricity Available, Natural Gas Available, Phone Available, Sewer Available, Underground Utilities, Water Available
Waterfront Description None
View Other
Roof Type Shingle
Street Surface None
Accessibility None
Handicap Access None
Porch Covered, Patio
Total Parking Spaces 1
Building
Lot Description Corner Lot
Story Two
Foundation Slab
Sewer Public Sewer
Water Public
Architectural Style Townhouse
Level or Stories Two
Structure Type Brick Front, Vinyl Siding
New Construction No
Construction Status Resale
Schools
Elementary Schools Kennedy
Middle Schools Westside - Barrow
High Schools Apalachee
Others
Senior Community no
Restrictions false
Tax ID WN06B 213
Ownership Fee Simple
Financing yes
Special Listing Condition None
Read Less Info
Want to know what your home might be worth? Contact us for a FREE valuation!

Our team is ready to help you sell your home for the highest possible price ASAP

Bought with EXP Realty, LLC.
GET MORE INFORMATION

Broker | License ID: 303073
youragentkesha@legacysouthreg.com
240 Corporate Center Dr, Ste F, Stockbridge, GA, 30281, United States






