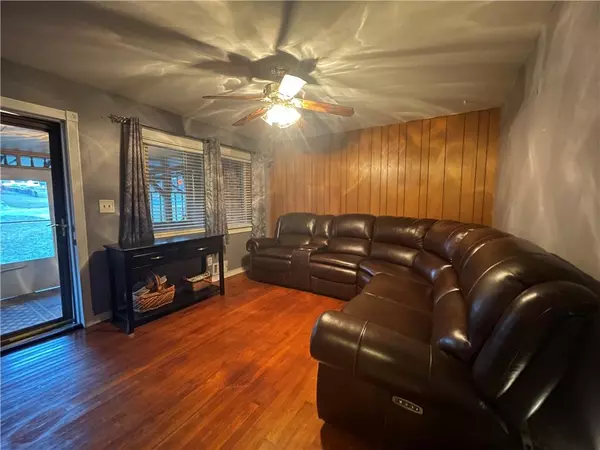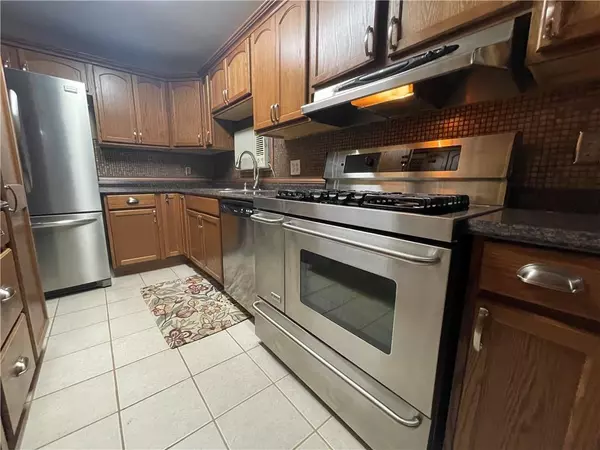$185,000
$165,000
12.1%For more information regarding the value of a property, please contact us for a free consultation.
3 Beds
1.5 Baths
1,412 SqFt
SOLD DATE : 02/14/2022
Key Details
Sold Price $185,000
Property Type Single Family Home
Sub Type Single Family Residence
Listing Status Sold
Purchase Type For Sale
Square Footage 1,412 sqft
Price per Sqft $131
Subdivision Oak Forest
MLS Listing ID 6981847
Sold Date 02/14/22
Style Ranch
Bedrooms 3
Full Baths 1
Half Baths 1
Construction Status Resale
HOA Y/N No
Year Built 1967
Annual Tax Amount $39
Tax Year 2020
Lot Size 0.280 Acres
Acres 0.28
Property Description
Showings begin January 16th! What an opportunity! This home is PERFECT for First Time Home Buyers and an Investors dream! This charming, corner lot, 3 Bedroom, 1.1 Bath Ranch sits in the most convenient location - close to shopping, restaurants, and MORE! This home features new Stainless Steel Appliances, Double Oven, a BONUS room, THREE separate patios, and a huge backyard for entertaining - in great shape! What more could you ask for? Hardwood floors throughout the home, carpet in the bedrooms (hardwood under carpet). HVAC, Hot Water Heater and Roof are in GREAT shape! Roof was replaced in 2007 and comes with a 25 year warranty! No rental restrictions - this home is perfect for making a Rental, not to mention the owner has meticulously cared for this home! The home has been appraised pre listing! Make this MUST-SEE home yours today! Welcome home, Jonesboro! Don't miss out on this amazing opportunity! Offers due by 6pm on Wednesday, January 19th. Hardwood floors throughout the home, carpet in the bedrooms (hardwood under carpet). HVAC, Hot Water Heater and Roof are in GREAT shape! Roof was replaced in 2007 and comes with a 25 year warranty! No rental restrictions - this home is perfect for making a Rental, not to mention the owner has meticulously cared for this home! The home has been appraised pre listing! Make this MUST-SEE home yours today! Welcome home, Jonesboro! Don't miss out on this amazing opportunity!
Location
State GA
County Clayton
Lake Name None
Rooms
Bedroom Description Roommate Floor Plan
Other Rooms Greenhouse, Shed(s)
Basement None
Main Level Bedrooms 3
Dining Room Seats 12+
Interior
Interior Features Disappearing Attic Stairs, Entrance Foyer
Heating Central, Heat Pump
Cooling Ceiling Fan(s), Central Air, Window Unit(s)
Flooring Carpet, Hardwood
Fireplaces Type None
Window Features Insulated Windows, Shutters
Appliance Dishwasher, Double Oven, Gas Cooktop, Gas Oven, Gas Range, Microwave, Refrigerator
Laundry Common Area, Main Level
Exterior
Exterior Feature Awning(s), Gas Grill, Private Yard, Storage, Other
Garage Attached, Driveway, Level Driveway
Fence Back Yard, Chain Link, Fenced, Privacy
Pool None
Community Features Near Schools, Near Shopping, Near Trails/Greenway, Park, Public Transportation, Street Lights
Utilities Available Cable Available, Electricity Available, Natural Gas Available, Phone Available, Sewer Available, Water Available
Waterfront Description None
View Rural, Other
Roof Type Composition, Shingle
Street Surface Asphalt
Accessibility None
Handicap Access None
Porch Covered, Enclosed, Front Porch, Patio, Rear Porch, Screened
Total Parking Spaces 3
Building
Lot Description Back Yard, Corner Lot, Front Yard, Level
Story One
Foundation None
Sewer Public Sewer
Water Public
Architectural Style Ranch
Level or Stories One
Structure Type Brick 4 Sides
New Construction No
Construction Status Resale
Schools
Elementary Schools Kilpatrick
Middle Schools Jonesboro
High Schools Charles R. Drew
Others
Senior Community no
Restrictions false
Tax ID 13178A A008
Special Listing Condition None
Read Less Info
Want to know what your home might be worth? Contact us for a FREE valuation!

Our team is ready to help you sell your home for the highest possible price ASAP

Bought with Main Street Renewal, LLC.
GET MORE INFORMATION

Broker | License ID: 303073
youragentkesha@legacysouthreg.com
240 Corporate Center Dr, Ste F, Stockbridge, GA, 30281, United States






