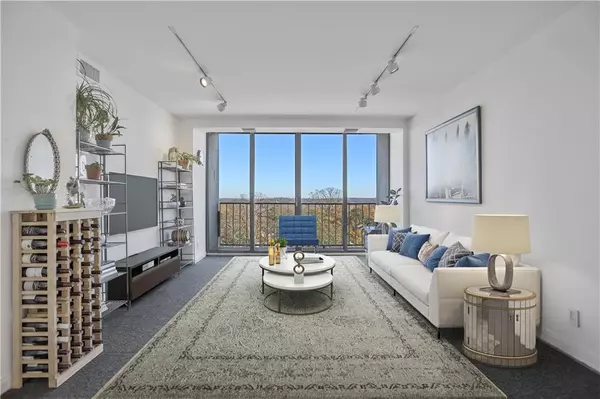$245,000
$250,000
2.0%For more information regarding the value of a property, please contact us for a free consultation.
1 Bed
1 Bath
862 SqFt
SOLD DATE : 02/18/2022
Key Details
Sold Price $245,000
Property Type Condo
Sub Type Condominium
Listing Status Sold
Purchase Type For Sale
Square Footage 862 sqft
Price per Sqft $284
Subdivision Colony House
MLS Listing ID 6980306
Sold Date 02/18/22
Style Contemporary/Modern, High Rise (6 or more stories)
Bedrooms 1
Full Baths 1
Construction Status Resale
HOA Fees $688
HOA Y/N Yes
Year Built 1972
Annual Tax Amount $3,761
Tax Year 2020
Lot Size 853 Sqft
Acres 0.0196
Property Description
Back on Market at no fault to buyer - Appraisal and Inspection all competed! Live at Colony House with a unique floorplan that has stunning Buckhead views from the 8th floor! Come see this beautiful condo with tons of natural light - all located in the heart of luxury living in Midtown’s Art District. Condo was renovated and designed by Jack Pyburn, a famous architect, who added his personal flair with felt fabric carpeting, his use of lighting, and installed built-in custom closets to maximize space. Main area has floor-to-ceiling windows with unobstructed views of Buckhead and a nook to put in a desk or to showcase art. Unit has space throughout, making condo living more enjoyable. Custom closets and bookcases with tons of space in the bedroom to hide, store, or use. Secure building with 24-hour concierge, easy garage parking with easy access to building. Imagine going downstairs to the newly designed Colony Square for entertainment, watch a movie at IPIC Theaters, eat and shop at all the new restaurants and stores. Blocks away from MARTA, Ansley Park, Piedmont Park, Beltline, Botanical Gardens, Arts Center, High Museum of Art, and more. Great intown living with the privacy needed for cozy nights at home. One of the best units in the area as the HOA fees include all the utilities, including water, electricity, cable and internet!
Location
State GA
County Fulton
Lake Name None
Rooms
Bedroom Description Other
Other Rooms None
Basement None
Main Level Bedrooms 1
Dining Room None
Interior
Interior Features Bookcases, Entrance Foyer, High Speed Internet, Other
Heating Central, Natural Gas
Cooling Central Air
Flooring Other
Fireplaces Type None
Window Features Insulated Windows
Appliance Dishwasher, Electric Oven, Electric Range, Microwave, Refrigerator, Other
Laundry Common Area
Exterior
Exterior Feature Balcony
Garage On Street, Underground
Fence None
Pool None
Community Features Concierge, Homeowners Assoc, Near Marta, Near Shopping, Sidewalks
Utilities Available Cable Available, Electricity Available, Natural Gas Available, Phone Available, Sewer Available, Underground Utilities, Water Available
Waterfront Description None
View City, Other
Roof Type Composition
Street Surface None
Accessibility None
Handicap Access None
Porch None
Building
Lot Description Other
Story One
Foundation Slab
Sewer Public Sewer
Water Public
Architectural Style Contemporary/Modern, High Rise (6 or more stories)
Level or Stories One
Structure Type Other
New Construction No
Construction Status Resale
Schools
Elementary Schools Morningside-
Middle Schools David T Howard
High Schools Midtown
Others
HOA Fee Include Cable TV, Door person, Electricity, Maintenance Structure, Receptionist, Reserve Fund, Sewer, Trash, Water
Senior Community no
Restrictions true
Tax ID 17 0105 LL0025
Ownership Condominium
Financing no
Special Listing Condition None
Read Less Info
Want to know what your home might be worth? Contact us for a FREE valuation!

Our team is ready to help you sell your home for the highest possible price ASAP

Bought with Non FMLS Member
GET MORE INFORMATION

Broker | License ID: 303073
youragentkesha@legacysouthreg.com
240 Corporate Center Dr, Ste F, Stockbridge, GA, 30281, United States






