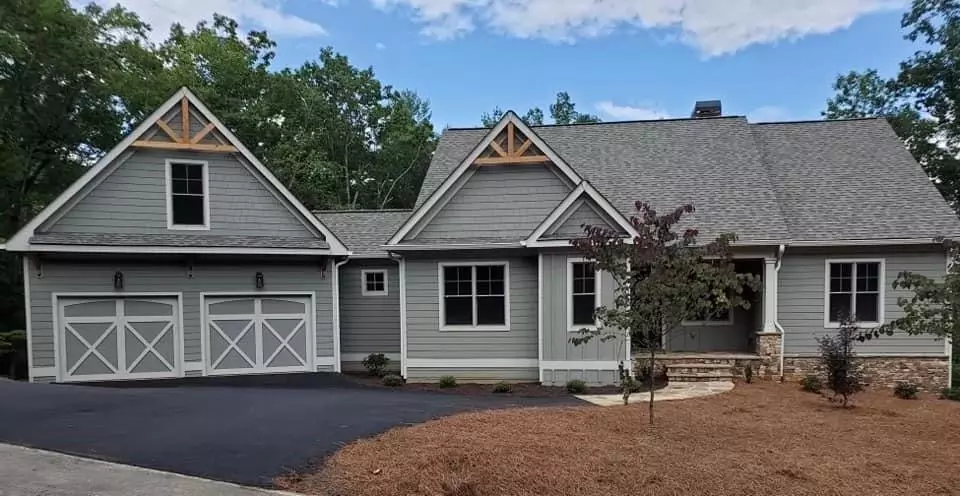$449,500
$449,500
For more information regarding the value of a property, please contact us for a free consultation.
4 Beds
3.5 Baths
3,282 SqFt
SOLD DATE : 02/18/2022
Key Details
Sold Price $449,500
Property Type Single Family Home
Sub Type Single Family Residence
Listing Status Sold
Purchase Type For Sale
Square Footage 3,282 sqft
Price per Sqft $136
Subdivision Big Canoe
MLS Listing ID 6960427
Sold Date 02/18/22
Style Craftsman
Bedrooms 4
Full Baths 3
Half Baths 1
Construction Status New Construction
HOA Y/N No
Year Built 2021
Annual Tax Amount $845
Tax Year 2020
Lot Size 1.030 Acres
Acres 1.03
Property Description
Final price projected to be approximately $850k. Rare opportunity to put personal touches on your new home in the Wildcat neighborhood of Big Canoe. Master on main with second bedroom/sitting room or office with private bathroom. Purchase at current construction stage ($449,500) (Pre Drywall), and then contract with one of Big Canoe premier builders to finish the construction to your desired specifications. Mike McEachern of Serenity Custom Homes has floor plans and spec sheet of his current work and they have been included under FMLS documents. Builder will provide a one year Greater Atlanta New Home Builders Warranty in addition to other manufacturer warranties. Contract price of $449,500 is FIRM. Mike McEachern can be contacted for further information on the build out: 404-216- 2544. Photos in FMLS are of another home built by Serenity Custom Homes with a similar floor plan. Builder anticipates another $400k to complete construction. Final price projected to be approximately $850k. Buyer to verify all information and dimensions deemed important. Photos in FMLS are of another home built by Serenity Custom Homes with a similar floor plan. RE Commission to be paid on $449,500 firm contract price.
Location
State GA
County Dawson
Lake Name Other
Rooms
Bedroom Description Master on Main, Sitting Room
Other Rooms None
Basement Daylight, Exterior Entry, Full, Interior Entry
Main Level Bedrooms 2
Dining Room Open Concept
Interior
Interior Features Beamed Ceilings, Bookcases, Cathedral Ceiling(s), Entrance Foyer, High Ceilings 10 ft Main, High Speed Internet
Heating Propane, Zoned
Cooling Ceiling Fan(s), Central Air, Zoned
Flooring Carpet, Hardwood
Fireplaces Number 1
Fireplaces Type Great Room
Window Features Insulated Windows
Appliance Dishwasher, Disposal, Double Oven, Electric Oven, Electric Water Heater, Gas Cooktop, Microwave, Self Cleaning Oven
Laundry Laundry Room, Main Level
Exterior
Exterior Feature Private Rear Entry, Private Yard
Garage Driveway, Garage, Kitchen Level, Level Driveway
Garage Spaces 2.0
Fence None
Pool None
Community Features Clubhouse, Fishing, Fitness Center, Gated, Golf, Lake, Marina, Near Trails/Greenway, Playground, Pool, Restaurant, Tennis Court(s)
Utilities Available Electricity Available, Phone Available, Underground Utilities, Water Available
Waterfront Description None
View Mountain(s)
Roof Type Composition
Street Surface Asphalt, Paved
Accessibility None
Handicap Access None
Porch Deck, Screened
Parking Type Driveway, Garage, Kitchen Level, Level Driveway
Total Parking Spaces 2
Building
Lot Description Level, Mountain Frontage, Private, Wooded
Story Two
Foundation Concrete Perimeter
Sewer Septic Tank
Water Public
Architectural Style Craftsman
Level or Stories Two
Structure Type Cement Siding, Stone
New Construction No
Construction Status New Construction
Schools
Elementary Schools Robinson
Middle Schools Dawson County
High Schools Dawson County
Others
HOA Fee Include Maintenance Grounds, Reserve Fund, Trash
Senior Community no
Restrictions false
Tax ID 023 170
Special Listing Condition None
Read Less Info
Want to know what your home might be worth? Contact us for a FREE valuation!

Our team is ready to help you sell your home for the highest possible price ASAP

Bought with Big Canoe Brokerage, LLC.
GET MORE INFORMATION

Broker | License ID: 303073
youragentkesha@legacysouthreg.com
240 Corporate Center Dr, Ste F, Stockbridge, GA, 30281, United States





