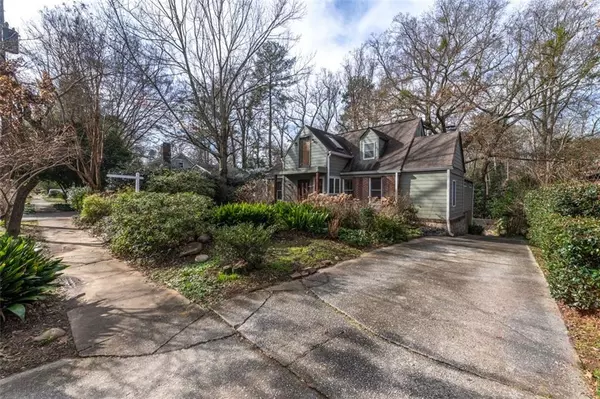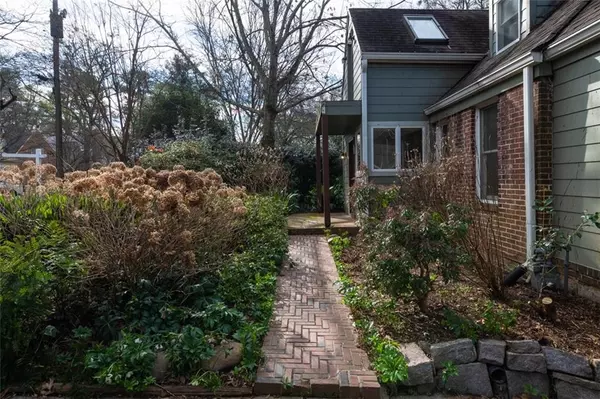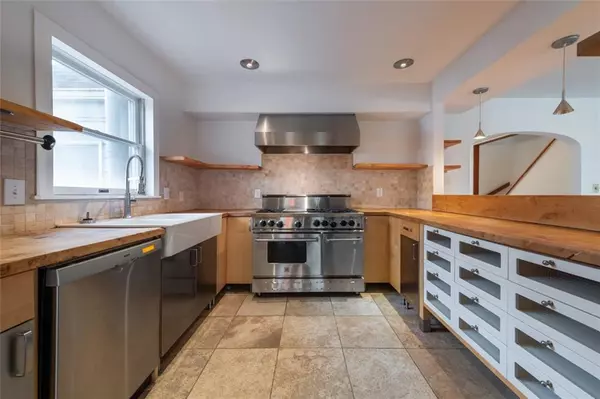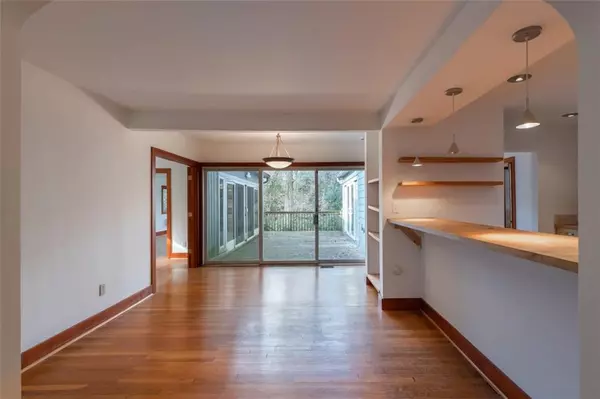$645,000
$675,000
4.4%For more information regarding the value of a property, please contact us for a free consultation.
3 Beds
2.5 Baths
2,200 SqFt
SOLD DATE : 02/24/2022
Key Details
Sold Price $645,000
Property Type Single Family Home
Sub Type Single Family Residence
Listing Status Sold
Purchase Type For Sale
Square Footage 2,200 sqft
Price per Sqft $293
Subdivision Druid Hills
MLS Listing ID 6988660
Sold Date 02/24/22
Style Bungalow, Contemporary/Modern
Bedrooms 3
Full Baths 2
Half Baths 1
Construction Status Fixer
HOA Y/N No
Year Built 1930
Annual Tax Amount $6,922
Tax Year 2021
Lot Size 0.300 Acres
Acres 0.3
Property Description
This remarkable Druid Hills home artfully blends craftsman and contemporary styles to capture the character of the neighborhood while appreciating the private wooded landscape in endless natural light through floor-to-ceiling windows. While the home is sold "as is" and does need updating and repairs, both inside and outside, it is easy to see the glorious potential of this property. The bright open living spaces include a generous living room with vaulted ceilings and opens to the private deck overlooking the backyard oasis. Huge studio/office also opens to the deck. Hardwood floors throughout, brand new HVAC system, and a chef's kitchen with commercial-grade oven/range, custom wooden countertops, and oversized walk-in pantry. Upstairs master retreat includes a second office space, massive walk-in closet, and bright & spacious bathroom that features high ceilings, double vanity, and laundry closet. Outside, stone pathways lead you to two separate fieldstone patios, lush gardens, and greenhouse. Just a block from Emory and a short walk to the CDC, and zoned for coveted Fernbank Elementary.
Location
State GA
County Dekalb
Lake Name None
Rooms
Bedroom Description Roommate Floor Plan, Split Bedroom Plan, Other
Other Rooms Greenhouse
Basement Daylight, Exterior Entry, Partial, Unfinished
Main Level Bedrooms 2
Dining Room Separate Dining Room
Interior
Interior Features Beamed Ceilings, Bookcases, Cathedral Ceiling(s), Entrance Foyer, High Ceilings 9 ft Main, High Speed Internet, Walk-In Closet(s)
Heating Central, Other
Cooling Central Air, Heat Pump
Flooring Ceramic Tile, Hardwood
Fireplaces Type None
Window Features Double Pane Windows
Appliance Dishwasher, Disposal, Dryer, Gas Range, Range Hood, Refrigerator, Washer
Laundry In Bathroom, Upper Level
Exterior
Exterior Feature Garden, Private Yard, Rain Gutters, Rear Stairs
Garage Driveway
Fence None
Pool None
Community Features Near Schools, Near Shopping, Public Transportation
Utilities Available Cable Available, Electricity Available, Natural Gas Available, Phone Available, Sewer Available, Water Available
Waterfront Description None
View Trees/Woods, Other
Roof Type Composition, Shingle
Street Surface Paved
Accessibility None
Handicap Access None
Porch Deck, Patio
Building
Lot Description Back Yard, Front Yard, Landscaped, Private, Sloped, Wooded
Story One and One Half
Foundation Pillar/Post/Pier
Sewer Public Sewer
Water Public
Architectural Style Bungalow, Contemporary/Modern
Level or Stories One and One Half
Structure Type HardiPlank Type
New Construction No
Construction Status Fixer
Schools
Elementary Schools Fernbank
Middle Schools Druid Hills
High Schools Druid Hills
Others
Senior Community no
Restrictions false
Tax ID 18 003 05 029
Special Listing Condition None
Read Less Info
Want to know what your home might be worth? Contact us for a FREE valuation!

Our team is ready to help you sell your home for the highest possible price ASAP

Bought with 1st Class Real Estate Platinum, LLC
GET MORE INFORMATION

Broker | License ID: 303073
youragentkesha@legacysouthreg.com
240 Corporate Center Dr, Ste F, Stockbridge, GA, 30281, United States






